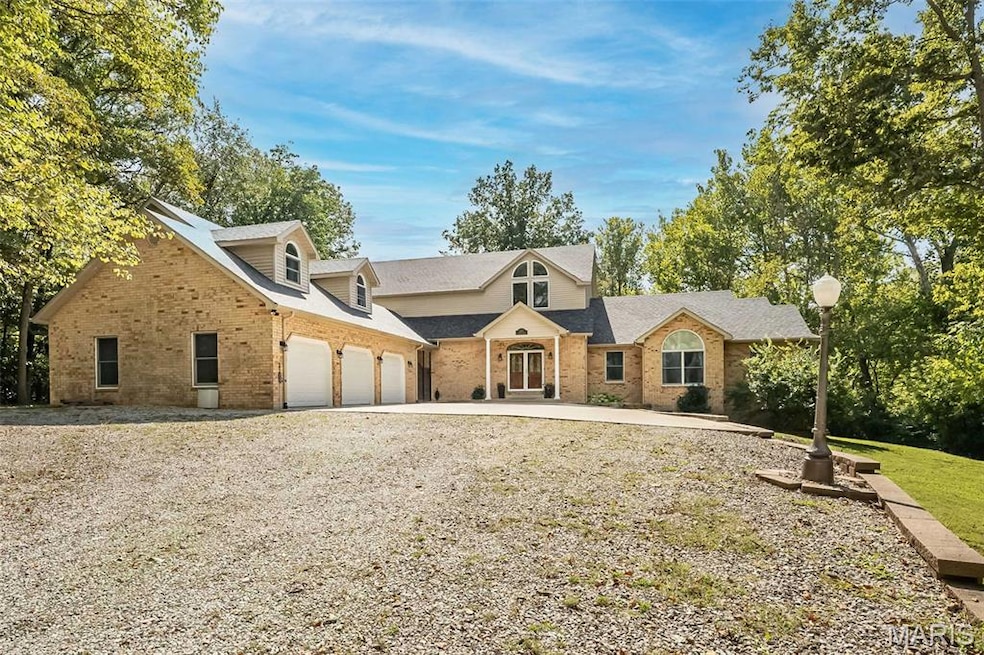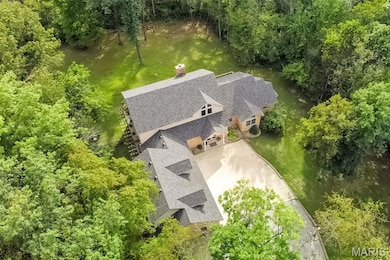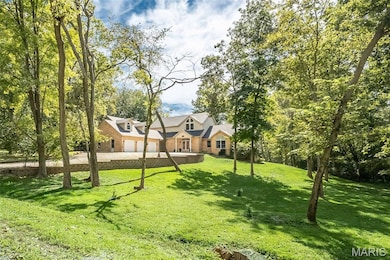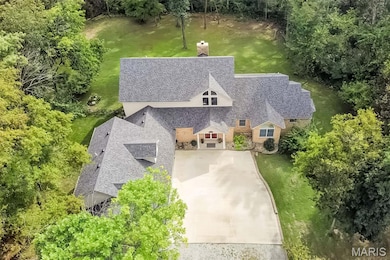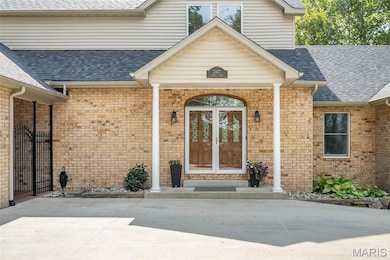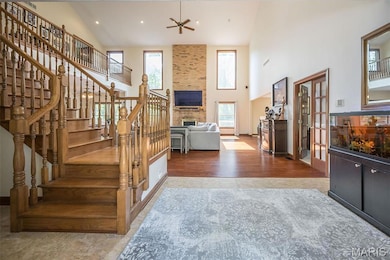2407 Timber Creek Saint Jacob, IL 62281
Estimated payment $3,570/month
Highlights
- Additional Residence on Property
- Sauna
- Open Floorplan
- Triad Middle School Rated A-
- View of Trees or Woods
- Deck
About This Home
Nestled on over 2 wooded acres, this stunning 1.5-story home offers the perfect blend of privacy, comfort, and space. The main floor features a luxurious primary suite with a sitting area, oversized walk-in closet, and spa-like bath complete with sauna, jetted tub, and separate shower. A dramatic great room with soaring high ceilings and a floor-to-ceiling brick fireplace creates an impressive focal point. The main level also includes a formal dining room, spacious kitchen with island, breakfast nook, pantry, and stainless steel appliances, plus a family/game room and convenient laundry area.
Upstairs, two bedrooms share a Jack & Jill bath and feature a walk-in closet. The full, unfinished basement provides ample storage or the potential for future living space. Above the heated and cooled 3-car garage, you’ll find a 686 sq. ft. apartment complete with a full kitchen, living area, bath, and two walk-in closets—perfect for guests, an income-producing rental, or a college student attending nearby SIUE (just 17 minutes away).
Outside, enjoy the oversized driveway with camper parking, refinished deck spanning the length of the home, and a newly cleared, park-like yard ideal for a garden or future pool. Fresh landscaping and wooded views complete this one-of-a-kind property.
Recent upgrades make this home truly move-in ready, including: all new engineered hardwoods, carpet, and luxury vinyl plank flooring (2023); complete interior repaint (2023); new lighting, ceiling fans, stainless steel kitchen appliances, quartz countertops, sink, and faucet (2023–24); new vanities and countertops in bathrooms (2025); new toilets in master, half bath, and guest suite (2024); new roof (2024); gutter guards and downspouts (2024); septic system service (2025); updated shut-off valves; digital keypad entries; new carbon monoxide/fire alarms (2025); freshly painted patio and deck (2025); and newly planted landscaping including rose bushes, elephant ears, and Thuja Green Giant pines for added privacy.
Adding to its appeal, the home sits on a quiet dead-end road with very few houses beyond, ensuring no through traffic and a serene setting. Conveniently located just 8 minutes from Highway 55, 30 minutes to Scott AFB, and 37 minutes to the heart of St. Louis, it offers both seclusion and accessibility. Wildlife abounds with deer, turtles, toads, frogs, and a wide variety of birds including cardinals, blue jays, robins, owls, and hawks. You’ll appreciate the friendly neighbors, no HOA, and the absence of door-to-door solicitors. The huge driveway easily accommodates more than 8 cars—perfect for hosting gatherings—and the school bus conveniently picks up right at Timber Creek.
Listing Agent
Kevin Barnett
Redfin Corporation License #2018039287 Listed on: 10/12/2025

Home Details
Home Type
- Single Family
Est. Annual Taxes
- $4,995
Year Built
- Built in 1995
Lot Details
- 2.14 Acre Lot
- Partially Fenced Property
- Wooded Lot
- Private Yard
Parking
- 3 Car Attached Garage
- Garage Door Opener
- Driveway
Home Design
- Traditional Architecture
- Brick Veneer
- Architectural Shingle Roof
- Vinyl Siding
- Concrete Perimeter Foundation
Interior Spaces
- 3,766 Sq Ft Home
- 1.5-Story Property
- Open Floorplan
- Central Vacuum
- Built-In Features
- Historic or Period Millwork
- Cathedral Ceiling
- Ceiling Fan
- Wood Burning Fireplace
- Panel Doors
- Entrance Foyer
- Living Room with Fireplace
- Combination Dining and Living Room
- Workshop
- Storage
- Sauna
- Views of Woods
- Attic Fan
Kitchen
- Breakfast Room
- Eat-In Kitchen
- Gas Oven
- Gas Range
- Microwave
- Dishwasher
- Kitchen Island
- Solid Surface Countertops
Flooring
- Wood
- Carpet
- Tile
Bedrooms and Bathrooms
- 4 Bedrooms
- Walk-In Closet
- In-Law or Guest Suite
- Double Vanity
- Soaking Tub
- Separate Shower
Laundry
- Laundry Room
- Laundry on main level
Unfinished Basement
- Partial Basement
- Sump Pump
- Crawl Space
Outdoor Features
- Courtyard
- Deck
- Covered Patio or Porch
- Exterior Lighting
Additional Homes
- Additional Residence on Property
Schools
- Triad Dist 2 Elementary And Middle School
- Triad High School
Utilities
- Geothermal Heating and Cooling
- Heating System Uses Natural Gas
- Gas Water Heater
- Aerobic Septic System
Community Details
- No Home Owners Association
Listing and Financial Details
- Assessor Parcel Number 09-1-22-03-00-000-003.024
Map
Home Values in the Area
Average Home Value in this Area
Tax History
| Year | Tax Paid | Tax Assessment Tax Assessment Total Assessment is a certain percentage of the fair market value that is determined by local assessors to be the total taxable value of land and additions on the property. | Land | Improvement |
|---|---|---|---|---|
| 2024 | $4,995 | $134,740 | $28,500 | $106,240 |
| 2023 | $4,995 | $122,320 | $25,870 | $96,450 |
| 2022 | $4,995 | $112,630 | $23,820 | $88,810 |
| 2021 | $7,155 | $107,040 | $22,640 | $84,400 |
| 2020 | $7,030 | $102,540 | $14,920 | $87,620 |
| 2019 | $7,231 | $104,600 | $14,610 | $89,990 |
| 2018 | $7,347 | $100,660 | $14,060 | $86,600 |
| 2017 | $6,648 | $92,570 | $13,770 | $78,800 |
| 2016 | $6,580 | $92,570 | $13,770 | $78,800 |
| 2015 | $5,744 | $89,500 | $13,310 | $76,190 |
| 2014 | $5,744 | $89,500 | $13,310 | $76,190 |
| 2013 | $5,744 | $89,500 | $13,310 | $76,190 |
Property History
| Date | Event | Price | List to Sale | Price per Sq Ft | Prior Sale |
|---|---|---|---|---|---|
| 10/21/2025 10/21/25 | Pending | -- | -- | -- | |
| 10/12/2025 10/12/25 | For Sale | $599,000 | +90.2% | $159 / Sq Ft | |
| 03/16/2018 03/16/18 | Sold | $315,000 | -1.3% | $102 / Sq Ft | View Prior Sale |
| 03/16/2018 03/16/18 | Pending | -- | -- | -- | |
| 02/10/2018 02/10/18 | Price Changed | $319,000 | -3.0% | $104 / Sq Ft | |
| 12/26/2017 12/26/17 | For Sale | $329,000 | -- | $107 / Sq Ft |
Purchase History
| Date | Type | Sale Price | Title Company |
|---|---|---|---|
| Deed | $315,000 | Abstracts & Titles |
Mortgage History
| Date | Status | Loan Amount | Loan Type |
|---|---|---|---|
| Open | $325,395 | VA |
Source: MARIS MLS
MLS Number: MIS25067054
APN: 09-1-22-03-00-000-003.024
- 584 Berkshire Dr
- 2141 Willow Creek
- 8739 Wendell Creek Dr
- 8748 Wendell Creek Dr
- 8929 Rock Creek Dr
- 8924 Rock Creek Dr
- 0 Lower Marine Rd Unit MIS25066224
- 2335 Staunton Rd
- Tbd Lower Marine Rd
- 511 Ruddy Ct
- 114 Kenneth Dr
- 2854 Fawn Meadows Ct
- 59 Lake Shore Dr
- 208 E Throp St
- 103 Theresa Dr
- 501 Glendale Dr
- 530 Franklin Ave
- 207 Byrn St
- 509 Coventry Rd
- 212 Red Bird St
