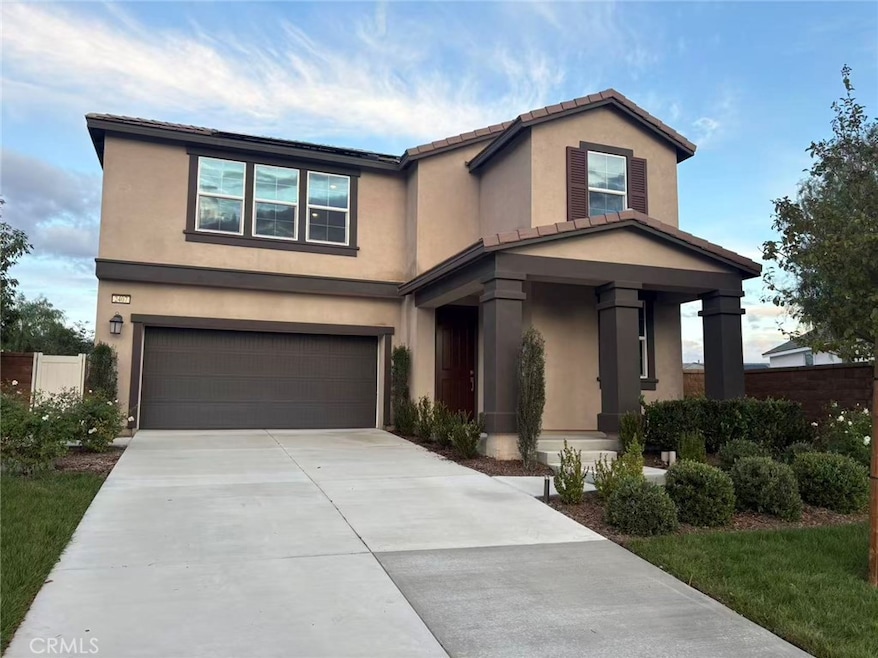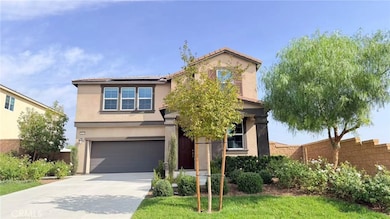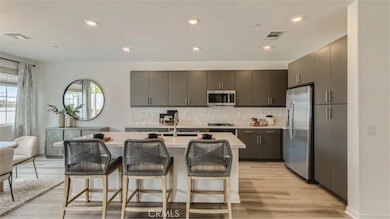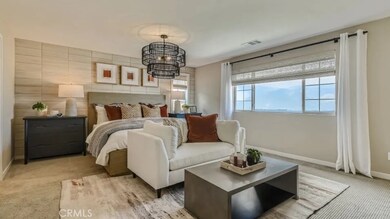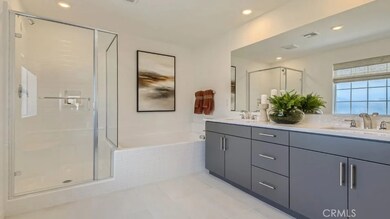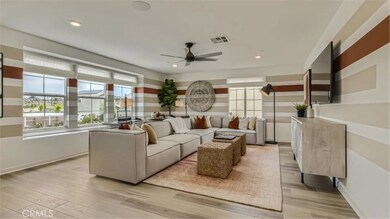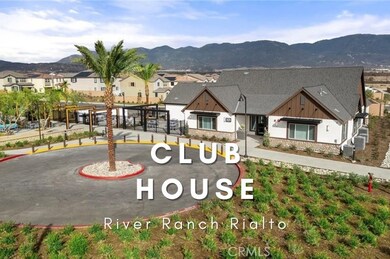2407 Walker St Rialto, CA 92377
Highlights
- New Construction
- Wood Flooring
- Neighborhood Views
- Clubhouse
- Loft
- Community Pool
About This Home
Be the first to live in this newly built 4-bedroom, 3-bathroom home at 2407 Walker Street, Rialto! This modern residence features a 2-car garage and energy-efficient solar panels to help reduce your electricity bills. Located in the desirable River Ranch community, enjoy access to amenities such as parks, walking trails, a clubhouse, and community events. Conveniently situated near shopping centers, restaurants, schools, and major freeways, this home combines comfort, style, and accessibility for the perfect rental opportunity.
Listing Agent
HomeSmart, Evergreen Realty Brokerage Phone: 909-377-6789 License #01980763 Listed on: 11/25/2025

Home Details
Home Type
- Single Family
Year Built
- Built in 2025 | New Construction
Lot Details
- 7,950 Sq Ft Lot
- Density is up to 1 Unit/Acre
Parking
- 2 Car Attached Garage
- Parking Available
Home Design
- Entry on the 1st floor
Interior Spaces
- 2,700 Sq Ft Home
- 2-Story Property
- Living Room
- Loft
- Wood Flooring
- Neighborhood Views
- Kitchen Island
- Laundry Room
Bedrooms and Bathrooms
- 4 Bedrooms | 1 Main Level Bedroom
- Walk-In Closet
- 3 Full Bathrooms
Utilities
- Central Heating and Cooling System
Listing and Financial Details
- 12-Month Minimum Lease Term
- Available 12/1/25
- Tax Lot 73
- Tax Tract Number 20206
Community Details
Recreation
- Community Pool
Pet Policy
- Limit on the number of pets
- Pet Size Limit
- Breed Restrictions
Additional Features
- Property has a Home Owners Association
- Clubhouse
Map
Source: California Regional Multiple Listing Service (CRMLS)
MLS Number: CV25266308
- 2437 Gunner Ridge Way
- 2429 Gunner Ridge Way
- 2439 Gunner Ridge Way
- 2441 Gunner Ridge Way
- 2464 Yellowstone Way
- 554 Cumberland Rd
- 2443 Gunner Ridge Way
- 2335 Powell Dr
- 2449 Gunner Ridge Way
- 2455 Gunner Ridge Way
- 2461 Gunner Ridge Way
- 2450 Gunner Ridge Way
- Residence One Plan at River Ranch - Edgestone
- Residence Three Plan at River Ranch - The Cove
- Residence Four Plan at River Ranch - The Cove
- Residence Two Plan at River Ranch - The Cove
- Residence Three Plan at River Ranch - Edgestone
- Residence One Plan at River Ranch - The Cove
- Residence Two Plan at River Ranch - Edgestone
- 2498 Gunner Ridge Way
- 2769 Lake Mendoza St
- 175 E Easton St
- 251 E Heather St
- 2170 N Spruce Ave
- 2344 N Teakwood Ave
- 19340 Woodhill St
- 1414 N Riverside Ave
- 1439 N Lilac Ave
- 202 E Jackson St Unit B
- 2795 Rosarita St
- 1033 N Cactus Ave
- 1865 Clyde St
- 763 N Fillmore Ave
- 1775 W Highland Ave
- 716 N Brampton Ave
- 3015 Spruce St
- 804 Terrace Rd
- 2815 St Elmo Dr
- 2358 W College Ave
- 550 E Foothill Blvd
