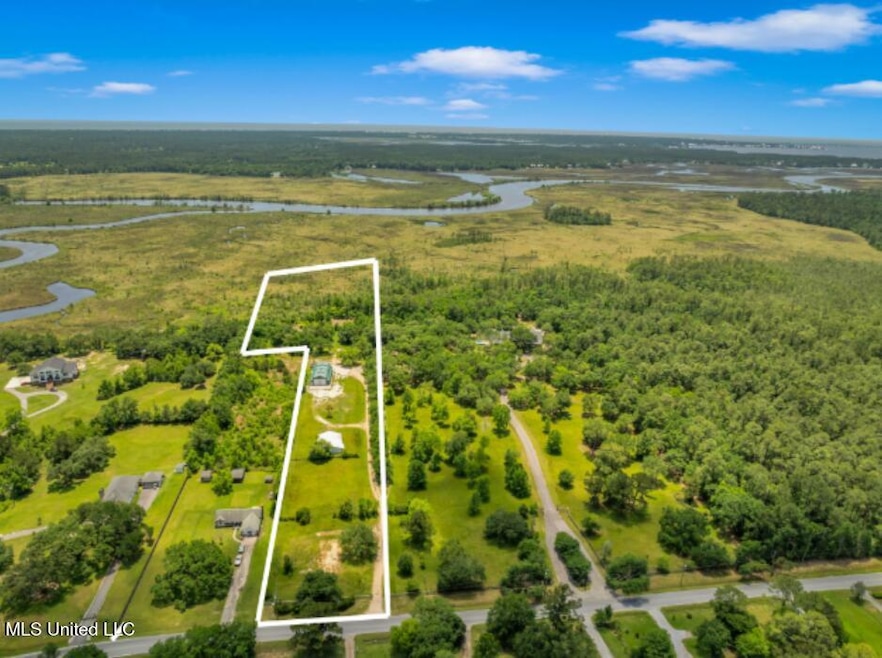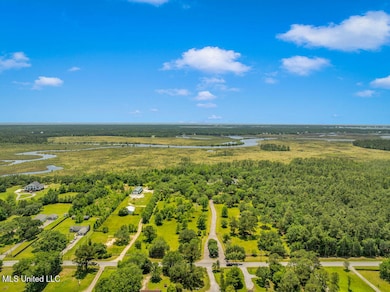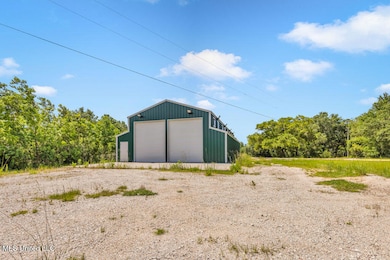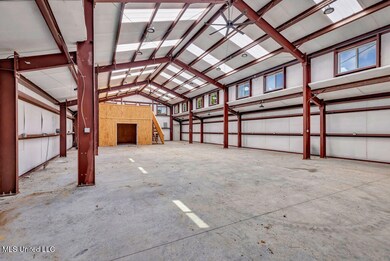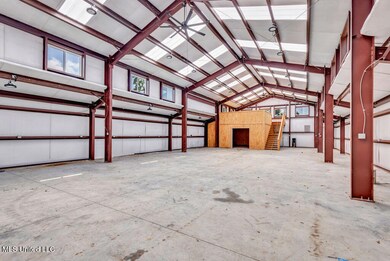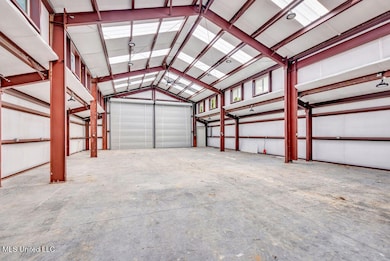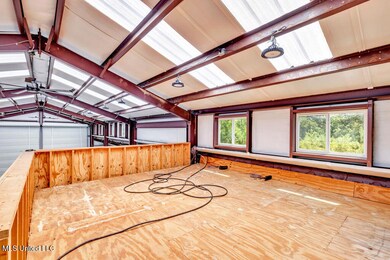24071 Cuevas Delisle Rd Pass Christian, MS 39571
Estimated payment $3,427/month
Highlights
- Farm
- No HOA
- Open Lot
- Pass Christian High School Rated A
- Fenced
About This Lot
Discover 7.91 Acres in Pass Christian!
Nestled among stunning live oaks, this beautiful property offers nearly 8 acres of space and opportunity. A newly built, oversized insulated shop features a second story and a heated and cooled workspace—perfect for hobbies, storage, or a future conversion. An additional storage barn adds even more functionality. This property is an ideal site to build your dream home—quiet, spacious, and surrounded by natural beauty, yet just minutes from everything. Enjoy quick access to downtown Pass Christian, local entertainment, and the beach—all within a 10-minute drive. Conveniently located less than 10 minutes from the interstate for easy commuting.
Property Details
Property Type
- Land
Est. Annual Taxes
- $9,620
Lot Details
- 27.8 Acre Lot
- Fenced
- Open Lot
Additional Features
- Farm
- Well
Community Details
- No Home Owners Association
Listing and Financial Details
- Assessor Parcel Number 0311a-01-003.000
Map
Home Values in the Area
Average Home Value in this Area
Tax History
| Year | Tax Paid | Tax Assessment Tax Assessment Total Assessment is a certain percentage of the fair market value that is determined by local assessors to be the total taxable value of land and additions on the property. | Land | Improvement |
|---|---|---|---|---|
| 2025 | $9,620 | $111,457 | $0 | $0 |
| 2024 | $9,620 | $90,835 | $0 | $0 |
| 2023 | $9,517 | $89,871 | $0 | $0 |
| 2022 | $6,098 | $60,414 | $0 | $0 |
| 2021 | $9,614 | $89,529 | $0 | $0 |
| 2020 | $5,534 | $58,115 | $0 | $0 |
| 2019 | $5,939 | $58,115 | $0 | $0 |
| 2018 | $5,970 | $58,707 | $0 | $0 |
| 2017 | $5,936 | $58,166 | $0 | $0 |
| 2015 | $3,733 | $37,454 | $0 | $0 |
| 2014 | -- | $37,140 | $0 | $0 |
| 2013 | -- | $37,891 | $1,227 | $36,465 |
Property History
| Date | Event | Price | List to Sale | Price per Sq Ft | Prior Sale |
|---|---|---|---|---|---|
| 11/10/2025 11/10/25 | For Sale | $499,000 | -48.8% | -- | |
| 10/19/2020 10/19/20 | Sold | -- | -- | -- | View Prior Sale |
| 08/17/2020 08/17/20 | Pending | -- | -- | -- | |
| 03/20/2020 03/20/20 | For Sale | $975,000 | -- | $139 / Sq Ft |
Purchase History
| Date | Type | Sale Price | Title Company |
|---|---|---|---|
| Warranty Deed | -- | None Listed On Document | |
| Warranty Deed | -- | Team Title | |
| Warranty Deed | -- | Team Title |
Source: MLS United
MLS Number: 4131168
APN: 0311A-01-003.000
- 24071 Cuevas Delisle Rd Unit (A)
- 7079 Menge Ave
- 6372 Pavolini Rd
- 6284 Bush Rd
- 0 Stablewood Unit 4116118
- 7561 Oakenshield Ln
- 7411 Woodland Dr
- 6341 Menge Ave
- 0 Woodland Dr Unit 4127748
- 23894 Stablewood Dr
- 23349 Bells Ferry Rd
- 0 Menge-Freddie Frank Rd Unit 4129678
- 7343 Aberdeen Dr
- 7368 N Aberdeen Dr
- 7510 Mahoney Dr
- 23480 Arcadia Farm Rd
- 7469 Mapleway Ct
- 23141 Bells Ferry Rd
- 0 Saint Stephens Rd Unit 4101512
- 0 Notre Dame Ave
- 22407 Freddie Frank Rd Unit B
- 707 E North St
- 583 Henderson Ave
- 640 Hurricane Cir
- 115 Alicia St
- 101 Via Don Ray Rd Unit D
- 4401 Beatline Rd
- 20111 Daugherty Rd Unit A
- 106 Pimlico St
- 1005 Enclave Cir
- 221 Alverado Dr
- 1550 E 2nd St Unit 89
- 7033 Longridge Rd
- 2012 W Second St
- 300 Alyce Place
- 56 Oak Alley Ln
- 590 Royal Oak Dr Unit 15
- 590 Royal Oak Dr Unit 17
- 590 Royal Oak Dr Unit 5
- 590 Royal Oak Dr Unit 4
