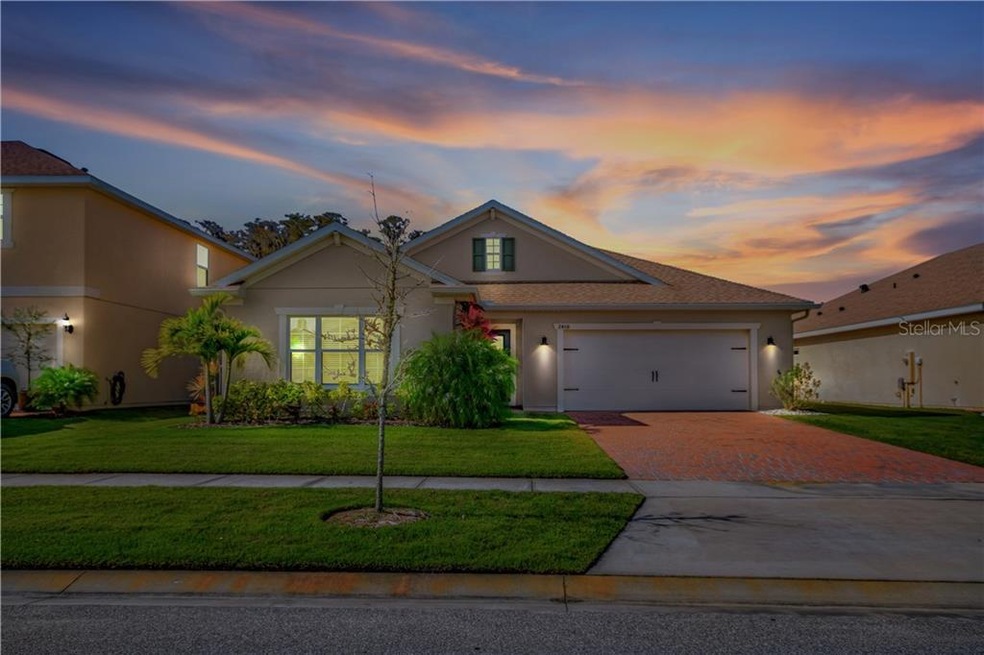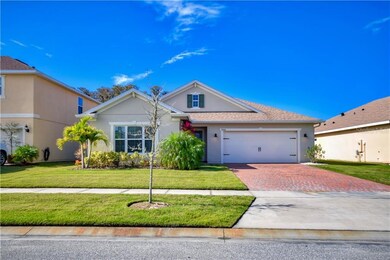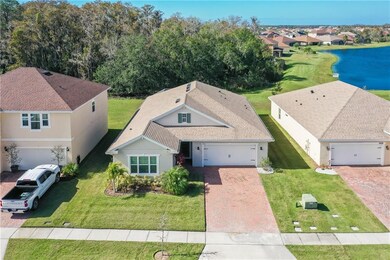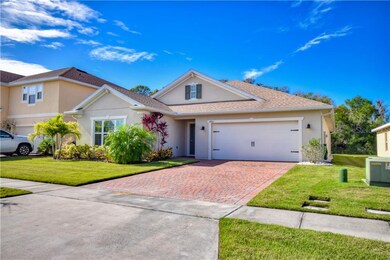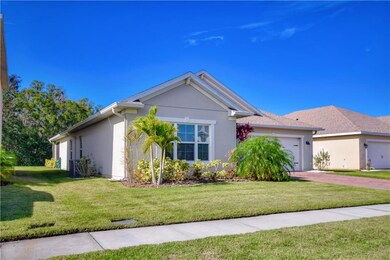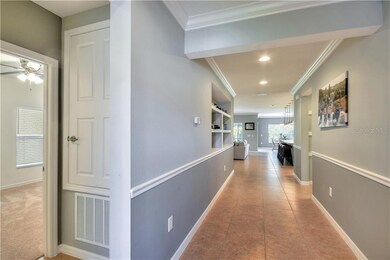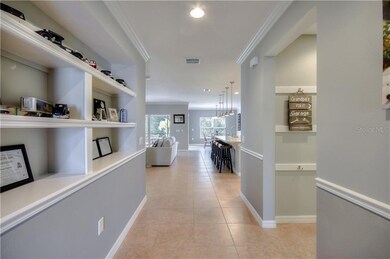
2408 Addison Creek Dr Kissimmee, FL 34759
Poinciana NeighborhoodHighlights
- Water Views
- Deck
- Bonus Room
- Open Floorplan
- Attic
- Mature Landscaping
About This Home
As of March 2025Welcome home to your meticulously maintained home with gorgeous conservation and water views. This 3 bedroom, 2 full bathroom home, plus a separate office with a 2 car garage is sure to impress! Upon entry, you will notice the custom moldings and trim in the entry way with trey ceilings adorned with crown molding and the beautiful tile flooring. This home is an entertainers dream with an open floor plan perfect for indoor/ outdoor entertaining with 3 panel glass sliding doors leading out to the back lanai. The kitchen features like new appliances, a spacious kitchen island, pendant lighting, and a large pantry. The dining room and the large family room also offer beautiful conservation and water views. The large master suite features conservation and water views, a spacious walk-in closet, and a fully upgraded en-suite with a raised dual sink vanity, a walk-in shower with a bench, and a private water closet. You will also find 2 large bedrooms and a full bathroom plus an office off of the living room. The lanai has been extended with a fully screened in pavered entertaining space perfect for enjoying the amazing views this home offers. There is a large backyard with an additional pavered space for grilling and relaxing. Other upgrades that are sure to impress are updated light fixtures and fans throughout the home, tile in all living areas, a large laundry room with utility sink, mud room space, and an impressive garage that you have to see in person. Make your appointment today to view this 100% move-in ready home!
Last Agent to Sell the Property
COLDWELL BANKER REALTY License #3300736 Listed on: 11/27/2020

Home Details
Home Type
- Single Family
Est. Annual Taxes
- $2,873
Year Built
- Built in 2016
Lot Details
- 7,405 Sq Ft Lot
- Near Conservation Area
- East Facing Home
- Mature Landscaping
- Irrigation
- Landscaped with Trees
- Property is zoned PD
HOA Fees
- $88 Monthly HOA Fees
Parking
- 2 Car Attached Garage
- Garage Door Opener
- Off-Street Parking
Property Views
- Water
- Woods
Home Design
- Slab Foundation
- Shingle Roof
- Block Exterior
- Stucco
Interior Spaces
- 2,116 Sq Ft Home
- Open Floorplan
- Crown Molding
- Ceiling Fan
- Blinds
- Sliding Doors
- Den
- Bonus Room
- Utility Room
- Fire and Smoke Detector
- Attic
Kitchen
- Range with Range Hood
- Microwave
- Dishwasher
Flooring
- Carpet
- Ceramic Tile
Bedrooms and Bathrooms
- 3 Bedrooms
- Walk-In Closet
- 2 Full Bathrooms
Laundry
- Laundry Room
- Dryer
- Washer
Outdoor Features
- Balcony
- Deck
- Enclosed Patio or Porch
- Exterior Lighting
- Rain Gutters
Utilities
- Central Heating and Cooling System
- Thermostat
- Electric Water Heater
Listing and Financial Details
- Tax Lot 458
- Assessor Parcel Number 11-26-28-5437-0001-4580
Community Details
Overview
- Evergreen Management Association, Phone Number (407) 488-6768
- Waterview Ph 3B Subdivision
- The community has rules related to deed restrictions
Recreation
- Community Playground
- Community Pool
Ownership History
Purchase Details
Home Financials for this Owner
Home Financials are based on the most recent Mortgage that was taken out on this home.Purchase Details
Purchase Details
Home Financials for this Owner
Home Financials are based on the most recent Mortgage that was taken out on this home.Purchase Details
Home Financials for this Owner
Home Financials are based on the most recent Mortgage that was taken out on this home.Purchase Details
Home Financials for this Owner
Home Financials are based on the most recent Mortgage that was taken out on this home.Similar Homes in Kissimmee, FL
Home Values in the Area
Average Home Value in this Area
Purchase History
| Date | Type | Sale Price | Title Company |
|---|---|---|---|
| Warranty Deed | $380,000 | Z Title Group | |
| Warranty Deed | $380,000 | Z Title Group | |
| Deed | $100 | None Listed On Document | |
| Warranty Deed | $100 | Integrity First Title | |
| Warranty Deed | $370,000 | Integrity First Title | |
| Warranty Deed | $293,500 | Celebration Title Group | |
| Special Warranty Deed | $257,000 | Title Matters Llc |
Mortgage History
| Date | Status | Loan Amount | Loan Type |
|---|---|---|---|
| Open | $373,117 | FHA | |
| Closed | $373,117 | FHA | |
| Previous Owner | $222,000 | New Conventional | |
| Previous Owner | $251,150 | New Conventional | |
| Previous Owner | $205,600 | New Conventional |
Property History
| Date | Event | Price | Change | Sq Ft Price |
|---|---|---|---|---|
| 03/03/2025 03/03/25 | Sold | $380,000 | -3.8% | $180 / Sq Ft |
| 02/05/2025 02/05/25 | Pending | -- | -- | -- |
| 01/13/2025 01/13/25 | Price Changed | $395,000 | +33.9% | $187 / Sq Ft |
| 01/13/2025 01/13/25 | For Sale | $295,000 | -20.3% | $139 / Sq Ft |
| 08/26/2024 08/26/24 | Sold | $370,000 | -5.1% | $175 / Sq Ft |
| 07/23/2024 07/23/24 | Pending | -- | -- | -- |
| 07/23/2024 07/23/24 | For Sale | $389,900 | +32.8% | $184 / Sq Ft |
| 02/19/2021 02/19/21 | Sold | $293,500 | 0.0% | $139 / Sq Ft |
| 01/06/2021 01/06/21 | Pending | -- | -- | -- |
| 12/07/2020 12/07/20 | Off Market | $293,500 | -- | -- |
| 11/27/2020 11/27/20 | For Sale | $300,000 | -- | $142 / Sq Ft |
Tax History Compared to Growth
Tax History
| Year | Tax Paid | Tax Assessment Tax Assessment Total Assessment is a certain percentage of the fair market value that is determined by local assessors to be the total taxable value of land and additions on the property. | Land | Improvement |
|---|---|---|---|---|
| 2024 | $4,827 | $314,400 | $55,000 | $259,400 |
| 2023 | $4,827 | $292,930 | $0 | $0 |
| 2022 | $4,298 | $266,300 | $38,000 | $228,300 |
| 2021 | $2,946 | $205,335 | $0 | $0 |
| 2020 | $2,895 | $202,500 | $34,000 | $168,500 |
| 2019 | $2,873 | $199,418 | $0 | $0 |
| 2018 | $2,771 | $195,700 | $0 | $0 |
| 2017 | $795 | $24,000 | $24,000 | $0 |
| 2016 | $372 | $24,000 | $24,000 | $0 |
Agents Affiliated with this Home
-
Kenny Medina

Seller's Agent in 2025
Kenny Medina
LPT REALTY, LLC
(407) 412-4190
5 in this area
120 Total Sales
-
Joaquin Medina Castaneda

Buyer's Agent in 2025
Joaquin Medina Castaneda
LPT REALTY, LLC
(407) 288-2120
1 in this area
5 Total Sales
-
Jess Beck Beckford
J
Seller's Agent in 2024
Jess Beck Beckford
LA ROSA REALTY HORIZONS LLC
(321) 527-5111
1 in this area
35 Total Sales
-
Efrain Reyes

Seller's Agent in 2021
Efrain Reyes
COLDWELL BANKER REALTY
(407) 575-4226
6 in this area
139 Total Sales
Map
Source: Stellar MLS
MLS Number: O5907704
APN: 11-26-28-5437-0001-4580
- 4815 Lake Sheppard St
- 2508 Addison Creek Dr
- 2259 Waukegan Dr
- 2543 Old Kent Cir
- 2531 Old Kent Cir
- 2540 Albany Dr
- 4957 Pall Mall St E
- 2457 Ravendale Ct
- 4963 Pall Mall St E
- 2670 Trafalgar Blvd
- 2667 Trafalgar Blvd
- 2651 Trafalgar Blvd
- 2659 Trafalgar Blvd
- 2663 Trafalgar Blvd
- 2665 Trafalgar Blvd
- 4955 Castle St E
- 2662 Trafalgar Blvd
- 2616 Marg Ln
- 4983 London Creek Place
- 2622 Marg Ln
