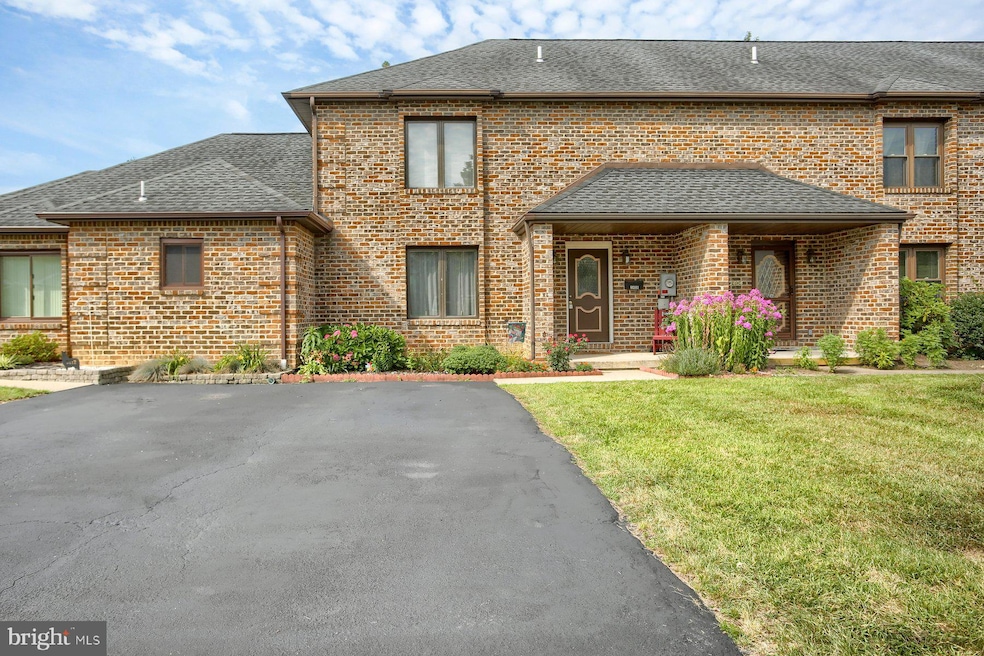
2408 Chadwick Ct Harrisburg, PA 17110
Estimated payment $1,749/month
Total Views
158
3
Beds
1.5
Baths
1,456
Sq Ft
$149/mo
HOA Fee
Highlights
- Traditional Architecture
- Forced Air Heating and Cooling System
- Dogs and Cats Allowed
About This Home
This home is located at 2408 Chadwick Ct, Harrisburg, PA 17110 and is currently priced at $249,900, approximately $171 per square foot. This property was built in 1988. 2408 Chadwick Ct is a home located in Dauphin County with nearby schools including Sara Lindemuth Elementary School, Thomas W. Holtzman Jr. Elementary School, and Susquehanna Township Middle School.
Townhouse Details
Home Type
- Townhome
Est. Annual Taxes
- $2,897
Year Built
- Built in 1988
Lot Details
- 2,178 Sq Ft Lot
HOA Fees
- $149 Monthly HOA Fees
Home Design
- Traditional Architecture
- Block Foundation
- Poured Concrete
- Frame Construction
- Asphalt Roof
Interior Spaces
- 1,456 Sq Ft Home
- Property has 2 Levels
- Unfinished Basement
Bedrooms and Bathrooms
- 3 Bedrooms
Parking
- 1 Parking Space
- 1 Driveway Space
- Off-Street Parking
Schools
- Susquehanna Township High School
Utilities
- Forced Air Heating and Cooling System
- Electric Water Heater
Listing and Financial Details
- Coming Soon on 9/29/25
- Assessor Parcel Number 62-020-039-000-0000
Community Details
Overview
- Paxton Crossings HOA
Pet Policy
- Dogs and Cats Allowed
Map
Create a Home Valuation Report for This Property
The Home Valuation Report is an in-depth analysis detailing your home's value as well as a comparison with similar homes in the area
Home Values in the Area
Average Home Value in this Area
Tax History
| Year | Tax Paid | Tax Assessment Tax Assessment Total Assessment is a certain percentage of the fair market value that is determined by local assessors to be the total taxable value of land and additions on the property. | Land | Improvement |
|---|---|---|---|---|
| 2025 | $2,838 | $78,100 | $13,800 | $64,300 |
| 2024 | $2,558 | $78,100 | $13,800 | $64,300 |
| 2023 | $2,453 | $78,100 | $13,800 | $64,300 |
| 2022 | $2,423 | $78,100 | $13,800 | $64,300 |
| 2021 | $2,380 | $78,100 | $13,800 | $64,300 |
| 2020 | $2,380 | $78,100 | $13,800 | $64,300 |
| 2019 | $2,327 | $78,100 | $13,800 | $64,300 |
| 2018 | $2,199 | $78,100 | $13,800 | $64,300 |
| 2017 | $2,199 | $78,100 | $13,800 | $64,300 |
| 2016 | $0 | $78,100 | $13,800 | $64,300 |
| 2015 | -- | $78,100 | $13,800 | $64,300 |
| 2014 | -- | $78,100 | $13,800 | $64,300 |
Source: Public Records
Mortgage History
| Date | Status | Loan Amount | Loan Type |
|---|---|---|---|
| Closed | $100,000 | Unknown |
Source: Public Records
Similar Homes in Harrisburg, PA
Source: Bright MLS
MLS Number: PADA2047796
APN: 62-020-039
Nearby Homes
- 2224 Ionoff Rd
- 0 N Progress Ave
- 2500 Doehne Rd
- 2548 Interstate Dr
- 1306 Cherrington Dr
- 2308 Cypress Dr
- 2401 Aspen Way
- 910 Cherrington Dr
- 2013 Verona Dr
- 1808 Cameo Ct
- 1812 Cameo Ct
- 1744 Driftstone Dr
- 1859 Bradley Dr
- 3209 Twinn Ave
- 1734 Bradley Dr
- 3511 Elmerton Ave
- 3304 Ridgeway Rd
- 1605 Pebble Brook Ln
- 3404 Ridgeway Rd
- 3616 Canterbury Rd
- 900 Reserve Way
- 2161 Camelot Dr
- 106 Fawn Ridge N
- 2679 Alessandro Blvd
- 2300 Vartan Ct
- 1306 Cherrington Dr
- 2300 Magnolia Terrace
- 645 Travis Way
- 3900 Elmwood Dr
- 2605 Maplewood Cir
- 2607 Maplewood Cir
- 1500 High Pointe Dr
- 2907 Hickorywood Ln
- 2919 Hickorywood Ln
- 2801 Pinewood Ln
- 2923 Ashwood Ln
- 2935 Ashwood Ln
- 2931 Ashwood Ln
- 3000 Larkwood Cir Unit 305
- 3040 Larkwood Cir Unit 105






