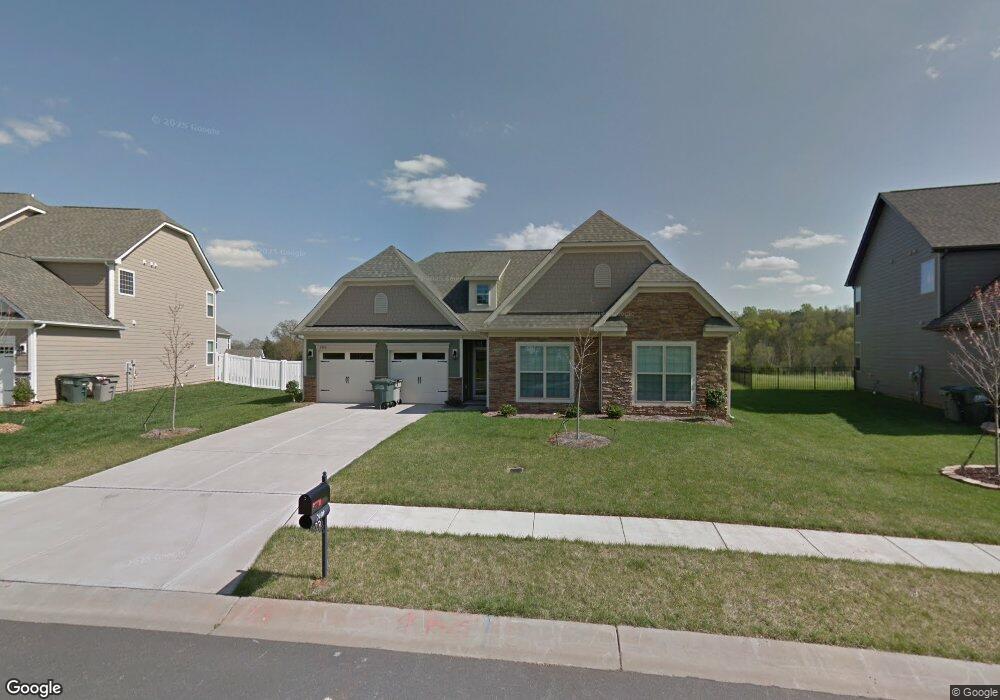2408 Chinkapin Ct Gastonia, NC 28054
Estimated Value: $439,000 - $491,000
3
Beds
2
Baths
1,842
Sq Ft
$249/Sq Ft
Est. Value
About This Home
This home is located at 2408 Chinkapin Ct, Gastonia, NC 28054 and is currently estimated at $459,129, approximately $249 per square foot. 2408 Chinkapin Ct is a home with nearby schools including Sherwood Elementary School, W P Grier Middle School, and Ashbrook High School.
Ownership History
Date
Name
Owned For
Owner Type
Purchase Details
Closed on
Jan 17, 2016
Sold by
Eastwood Construction Llc
Bought by
Owen Sydney M and Munaylla Marco Yoel Zavaleta
Current Estimated Value
Home Financials for this Owner
Home Financials are based on the most recent Mortgage that was taken out on this home.
Original Mortgage
$245,449
Interest Rate
4.13%
Mortgage Type
New Conventional
Create a Home Valuation Report for This Property
The Home Valuation Report is an in-depth analysis detailing your home's value as well as a comparison with similar homes in the area
Home Values in the Area
Average Home Value in this Area
Purchase History
| Date | Buyer | Sale Price | Title Company |
|---|---|---|---|
| Owen Sydney M | $253,500 | None Available |
Source: Public Records
Mortgage History
| Date | Status | Borrower | Loan Amount |
|---|---|---|---|
| Previous Owner | Owen Sydney M | $245,449 |
Source: Public Records
Tax History Compared to Growth
Tax History
| Year | Tax Paid | Tax Assessment Tax Assessment Total Assessment is a certain percentage of the fair market value that is determined by local assessors to be the total taxable value of land and additions on the property. | Land | Improvement |
|---|---|---|---|---|
| 2025 | $4,209 | $393,740 | $70,000 | $323,740 |
| 2024 | $4,209 | $393,740 | $70,000 | $323,740 |
| 2023 | $4,252 | $393,740 | $70,000 | $323,740 |
| 2022 | $3,199 | $240,530 | $47,000 | $193,530 |
| 2021 | $3,247 | $240,530 | $47,000 | $193,530 |
| 2019 | $3,271 | $240,530 | $47,000 | $193,530 |
| 2018 | $3,453 | $246,612 | $40,000 | $206,612 |
| 2017 | $3,167 | $246,612 | $40,000 | $206,612 |
| 2016 | $560 | $40,000 | $0 | $0 |
Source: Public Records
Map
Nearby Homes
- 1366 Wiggins Dr
- 1306 Knob Creek Dr Unit 415
- 2843 Shumard Dr
- 1320 Knob Creek Dr
- 1353 Knob Creek Dr
- 1345 Knob Creek Dr
- 2810 Shumard Dr
- Asheboro Plan at Robinson Oaks
- Charleston Plan at Robinson Oaks
- Davidson Plan at Robinson Oaks
- Colfax Plan at Robinson Oaks
- Cypress Plan at Robinson Oaks
- McDowell Plan at Robinson Oaks
- Roanoke Plan at Robinson Oaks
- 2387 Trundle Dr Unit CWO0155
- 2241 Camber Dr Unit CWO0098
- 1838 Robinwood Rd
- 2432 Terra Dr
- 2968 Robinwood Rd
- Abberly Plan at Camber Woods - First-Floor Premier Suite
- 2416 Chinkapin Ct Unit RK-92
- 2416 Chinkapin Ct
- 2400 Chinkapin Ct Unit LOT90
- 1617 Post Ct
- 1617 Post Ct Unit LOT89
- 1436 Wiggins Dr Unit Lot 86
- 1436 Wiggins Dr
- 1735 Post Ct Unit Lot 511
- Lot 117 Post Ct Unit Lot 117
- 2424 Chinkapin Ct Unit Lot 93
- 1549 Post Ct
- Lot 519 Post Ct Unit 519
- Lot 517 Post Ct Unit 517
- Lot 503 Post Ct Unit Lot 503
- Lot 516 Post Ct Unit 516
- Lot 502 Post Ct Unit Lot 502
- Lot 501 Post Ct Unit Lot 501
- 1444 Wiggins Dr Unit Lot 87
- 1452 Wiggins Dr Unit Lot 88
- 1541 Post Ct
