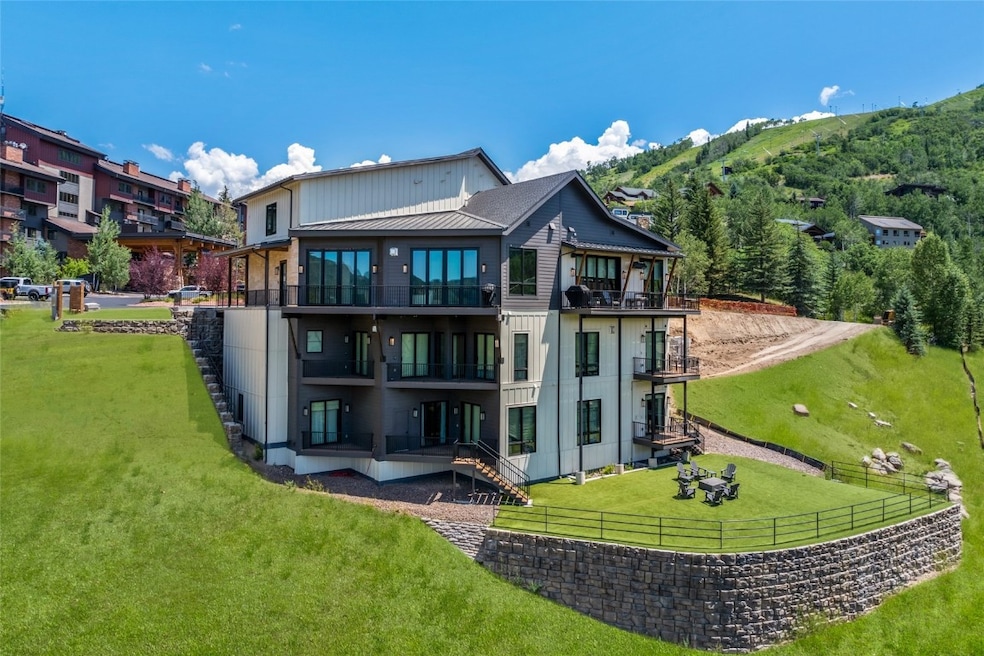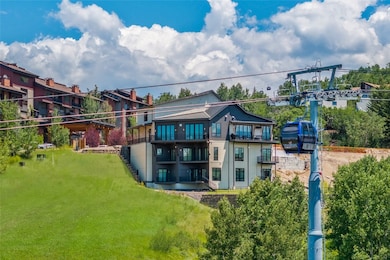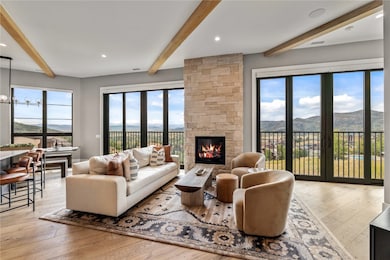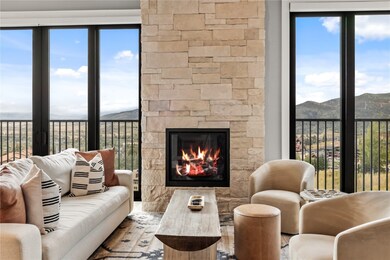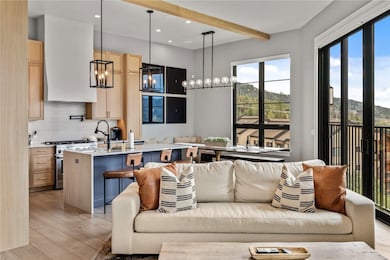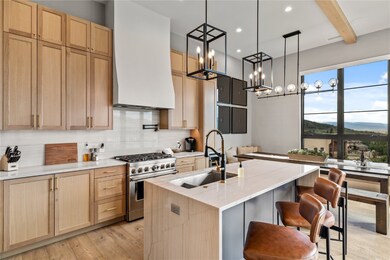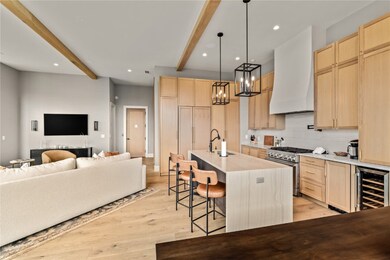2408 Chutes Ln Unit Right Side of Duplex Steamboat Springs, CO 80487
Estimated payment $48,077/month
Highlights
- Ski Accessible
- Views of Ski Resort
- Primary Bedroom Suite
- Strawberry Park Elementary School Rated A-
- New Construction
- Open Floorplan
About This Home
Luxurious Ski-In/Ski-Out Mountain Retreat in the Green Zone! Discover unparalleled mountain living with this rare 5-bedroom, 6.5-bath contemporary duplex built in 2024 by Fox Construction. Perfectly situated in the coveted Green Zone, this property offers the ultimate ski-in/ski-out experience with no HOA fees yet has the option to opt-in to all the Bear Claw amenities including their year-round pool, hot tub, fitness center, concierge and shuttle. This contemporary retreat is meticulously designed with 4892 sf and comes fully furnished and ready to occupy. The three expansive living areas and brand new outdoor deck overlooking the South Valley offer ample room for relaxation and entertainment.
Each of the five bedrooms is an ensuite including a spacious bunk room with 4 queen-sized bunks, and many have connecting balconies to breathe in the fresh mountain air. The luxurious primary suite includes a cozy sitting area with a fireplace, a jetted tub, and a steam shower for ultimate relaxation. This home is equipped with cutting-edge Smart Home technology including an automated snow melt system, smart locks, advanced security, network-based media/speakers, Sonos sound system throughout (including balconies), water leak detection, Samsung Smart Art TVs, and an advanced WiFi network for remote work.
You and your guests will appreciate the ELEVATOR after an exhilarating day skiing and there is plenty of parking -- very rare for ski in/out properties. The oversized 2-car garage and private off-street parking is perfect for multiple vehicles or storing your outdoor gear like snowmobiles.
Reconnect with family and friends playing outdoor games on the large turf lawn or stargaze around the firepit. This home was designed for simplicity with a low-maintenance exterior, two laundry areas, and an automatic snow melt system. Investors will appreciate the low carrying costs and prime location to maximize rental income potential. (Address previously 2408 Ski Trail Lane)
Property Details
Home Type
- Multi-Family
Est. Annual Taxes
- $6,897
Year Built
- Built in 2024 | New Construction
Lot Details
- 5,663 Sq Ft Lot
- Southern Exposure
Parking
- 2 Car Garage
- Oversized Parking
- Heated Garage
- Driveway
- Off-Street Parking
Property Views
- Ski Resort
- Mountain
- Valley
Home Design
- Duplex
- Split Level Home
- Entry on the 3rd floor
- Concrete Foundation
- Shingle Roof
- Architectural Shingle Roof
- Asphalt Roof
- Metal Roof
- Cement Siding
- Stone
Interior Spaces
- 4,892 Sq Ft Home
- 3-Story Property
- Elevator
- Open Floorplan
- Furnished
- Sound System
- Bar Fridge
- High Ceiling
- Ceiling Fan
- 2 Fireplaces
- Gas Fireplace
- Entrance Foyer
- Recreation Room
- Finished Basement
- Walk-Out Basement
- Smart Thermostat
Kitchen
- Gas Cooktop
- Microwave
- Dishwasher
- Wine Cooler
- Quartz Countertops
- Disposal
Flooring
- Wood
- Carpet
- Stone
- Concrete
- Tile
Bedrooms and Bathrooms
- 5 Bedrooms
- Primary Bedroom Suite
- Hydromassage or Jetted Bathtub
Laundry
- Laundry in unit
- Washer and Dryer
Schools
- Strawberry Park Elementary School
- Steamboat Springs Middle School
- Steamboat Springs High School
Utilities
- Humidifier
- Central Heating
- Radiant Heating System
- Hot Water Heating System
- Tankless Water Heater
- Gas Water Heater
- High Speed Internet
- Phone Available
- Cable TV Available
Listing and Financial Details
- Exclusions: Yes
- Assessor Parcel Number R8180729
Community Details
Overview
- No Home Owners Association
- Bear Claw Estates Subdivision
Recreation
- Ski Accessible
Pet Policy
- Pets Allowed
Map
Home Values in the Area
Average Home Value in this Area
Tax History
| Year | Tax Paid | Tax Assessment Tax Assessment Total Assessment is a certain percentage of the fair market value that is determined by local assessors to be the total taxable value of land and additions on the property. | Land | Improvement |
|---|---|---|---|---|
| 2023 | $5,391 | $132,920 | $75,950 | $56,970 |
| 2022 | $15,126 | $274,050 | $274,050 | $0 |
| 2021 | $14,969 | $274,050 | $274,050 | $0 |
| 2020 | $0 | $0 | $0 | $0 |
Property History
| Date | Event | Price | List to Sale | Price per Sq Ft |
|---|---|---|---|---|
| 07/24/2025 07/24/25 | For Sale | $8,995,000 | -- | $1,839 / Sq Ft |
Purchase History
| Date | Type | Sale Price | Title Company |
|---|---|---|---|
| Special Warranty Deed | $8,475,000 | Title Company Of The Rockies | |
| Special Warranty Deed | $1,100,000 | Title Company Of The Rockies |
Source: Summit MLS
MLS Number: S1061135
APN: 317202011
- 2415 Chutes Ln Unit 2306
- 2410 Ski Trail Ln Unit 701
- 2410 Ski Trail Ln Unit 703
- 2410 Ski Trail Ln Unit 704
- 2410 Ski Trail Ln Unit 702
- 2350 Ski Trail Ln Unit 235
- 2350 Ski Trail Ln Unit 332
- 2350 Ski Trail Ln Unit 313
- 2350 Ski Trail Ln Unit 236
- 2350 Ski Trail Ln Unit 112
- 2355 Poma Ln
- 2440 Ski Trail Ln Unit B
- 2590 Longthong Rd Unit 211
- 2542 Ski Trail Ln
- 2355 Ski Time Square Dr Unit 126
- 2255 Ski Time Square Dr Unit 212-3-76
- 2255 Ski Time Square Dr Unit 223-3-94
- 2053 Ski Time Square Dr Unit D211
- 2322 Apres Ski Way Unit 28
- 2322 Apres Ski Way Unit 27
