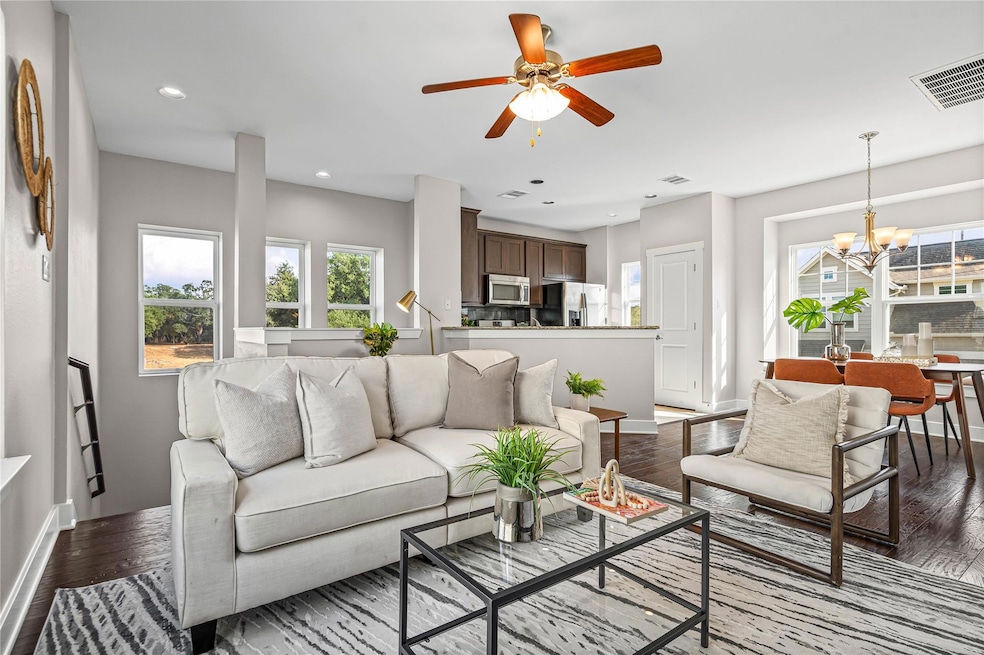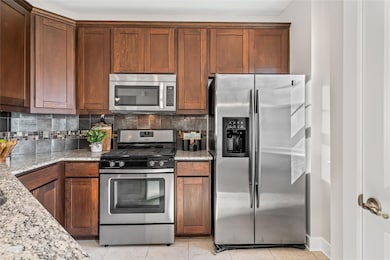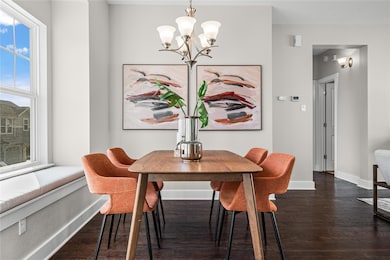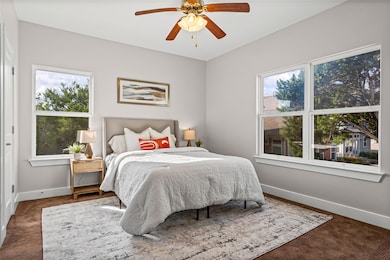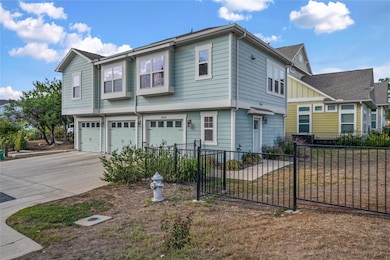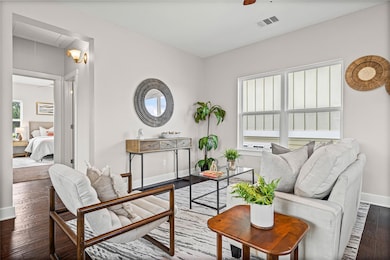2408 Claret Cove Unit 110 Austin, TX 78748
South Brodie NeighborhoodEstimated payment $2,268/month
Highlights
- Wooded Lot
- Wood Flooring
- Granite Countertops
- Baranoff Elementary School Rated A-
- High Ceiling
- Private Yard
About This Home
This charming cottage style home nestled in the gated, Gabardine Community provides that convenient lock and leave lifestyle in Southwest Austin. Situated on a coveted lot, this stand-alone condo boasts a rare, spacious yard- perfect for entertaining, pets, play or gardening! This main floor entrance floor plan offers a 1 car garage, laundry room and extra storage on the ground floor. Upstairs features the open living area, 2 bedrooms and 2 full bathrooms. Hardwood floors, recessed lighting, and an abundance of natural light fill the open concept living area. The kitchen overlooks the dining and living room so you will never miss a moment of entertaining with family and friends! The breakfast bar can allow for more seating, along with the window bench seating in the dining area! The primary bedroom features two closets, a full bath with dual vanities and glass enclosed walk in shower. HOA fees cover exterior of the home, sprinklers, and landscaping. Gabardine has a private, secluded feeling while being right off Brodie and just minutes from shopping, dining, and nightlife at Menchaca District, Sunset Valley, Arbor Trails (Whole Foods, Costco), and a quick drive to Downtown Austin and ABIA! Baranoff Elementary, Bailey Middle School and Bowie High School. Perfect for those seeking an easy lock and leave with a community pool and hiking/walking trails! **Washer, dryer and refrigerator to convey**
Listing Agent
The Davis Company Brokerage Phone: (512) 686-3348 License #0526843 Listed on: 10/24/2025
Property Details
Home Type
- Condominium
Est. Annual Taxes
- $6,244
Year Built
- Built in 2012
Lot Details
- Property fronts a private road
- South Facing Home
- Private Entrance
- Wrought Iron Fence
- Wooded Lot
- Private Yard
- Back and Front Yard
HOA Fees
- $279 Monthly HOA Fees
Parking
- 1 Car Attached Garage
Home Design
- Slab Foundation
- Shingle Roof
- Composition Roof
- HardiePlank Type
Interior Spaces
- 1,144 Sq Ft Home
- 2-Story Property
- High Ceiling
- Ceiling Fan
- Recessed Lighting
- Double Pane Windows
- Bay Window
- Living Room
- Dining Room
Kitchen
- Open to Family Room
- Gas Range
- Microwave
- Dishwasher
- Stainless Steel Appliances
- Granite Countertops
- Disposal
Flooring
- Wood
- Carpet
- Tile
Bedrooms and Bathrooms
- 2 Bedrooms
- Dual Closets
- Walk-In Closet
- 2 Full Bathrooms
- Double Vanity
- Walk-in Shower
Home Security
Outdoor Features
- Rain Gutters
Schools
- Baranoff Elementary School
- Bailey Middle School
- Bowie High School
Utilities
- Central Heating and Cooling System
- Natural Gas Connected
- High Speed Internet
Listing and Financial Details
- Assessor Parcel Number 04383019110000
Community Details
Overview
- Association fees include common area maintenance, insurance, landscaping, ground maintenance, maintenance structure
- Gabardine HOA
- Gabardine Condo Subdivision
Recreation
- Community Pool
- Trails
Additional Features
- Community Barbecue Grill
- Fire and Smoke Detector
Map
Home Values in the Area
Average Home Value in this Area
Tax History
| Year | Tax Paid | Tax Assessment Tax Assessment Total Assessment is a certain percentage of the fair market value that is determined by local assessors to be the total taxable value of land and additions on the property. | Land | Improvement |
|---|---|---|---|---|
| 2025 | $6,572 | $315,060 | $35,418 | $279,642 |
| 2023 | $6,268 | $346,425 | $35,418 | $311,007 |
| 2022 | $6,333 | $320,666 | $35,418 | $285,248 |
| 2021 | $4,694 | $215,631 | $35,418 | $180,213 |
| 2020 | $4,348 | $202,716 | $35,418 | $167,298 |
| 2018 | $4,303 | $194,356 | $35,418 | $172,248 |
| 2017 | $3,940 | $176,687 | $35,418 | $141,269 |
| 2016 | $3,615 | $162,084 | $35,418 | $154,669 |
| 2015 | $3,454 | $147,349 | $35,418 | $111,931 |
| 2014 | $3,454 | $145,145 | $50,000 | $95,145 |
Property History
| Date | Event | Price | List to Sale | Price per Sq Ft | Prior Sale |
|---|---|---|---|---|---|
| 10/24/2025 10/24/25 | For Sale | $279,000 | +16.3% | $244 / Sq Ft | |
| 06/26/2019 06/26/19 | Sold | -- | -- | -- | View Prior Sale |
| 05/23/2019 05/23/19 | Pending | -- | -- | -- | |
| 05/16/2019 05/16/19 | For Sale | $240,000 | +12.0% | $215 / Sq Ft | |
| 05/09/2014 05/09/14 | Sold | -- | -- | -- | View Prior Sale |
| 04/10/2013 04/10/13 | For Sale | $214,193 | -- | $192 / Sq Ft |
Purchase History
| Date | Type | Sale Price | Title Company |
|---|---|---|---|
| Warranty Deed | -- | None Available | |
| Warranty Deed | -- | Independence Title Company |
Source: Unlock MLS (Austin Board of REALTORS®)
MLS Number: 7318908
APN: 779902
- 12200 Barras Branch Dr Unit 135
- 12304 Barras Branch Dr
- 2400 Chambray Ct
- 11708 Bruce Jenner Ln
- 12032 Herb Brooks Dr
- 12401 Hewitt Ln
- 12421 Black Hills Dr
- 2229 Turtle Mountain Bend
- Madison III Plan at Bridges of Bear Creek
- Burlington Plan at Bridges of Bear Creek
- Regency Plan at Bridges of Bear Creek
- 12316 Sugar Leaf Place
- 11116 Jim Thorpe Ln
- 12716 Bismark Dr
- 12201 Barrel Bend
- 12421 Gun Metal Dr
- 12504 Gun Metal Dr
- 2817 Bear Springs Trail
- 2504 Lark Glen Ln
- 11901 Buzz Schneider Ln
- 12812 Black Hills Dr
- 2600 Theresa Blanchard Ln
- 2209 Christoff Loop
- 12112 Rancho Alto Rd
- 2401 Christoff Loop
- 11620 Paul E Anderson Dr
- 11503 Johnny Weismuller Ln
- 12201 Broten St
- 2402 Marcus Abrams Blvd
- 1709 McClannahan Dr
- 12017 Buzz Schneider Ln
- 2909 Yandall Dr
- 11611 James B Connolly Ln
- 11901 Dispatch Way
- 11915 Dispatch Way Unit 52
- 11412 Kingsgate Dr
- 1608 Catalan Rd Unit 302
- 2004 Garretts Way
- 1308 Falconer Way
- 11414 Eddie Egan Ln
