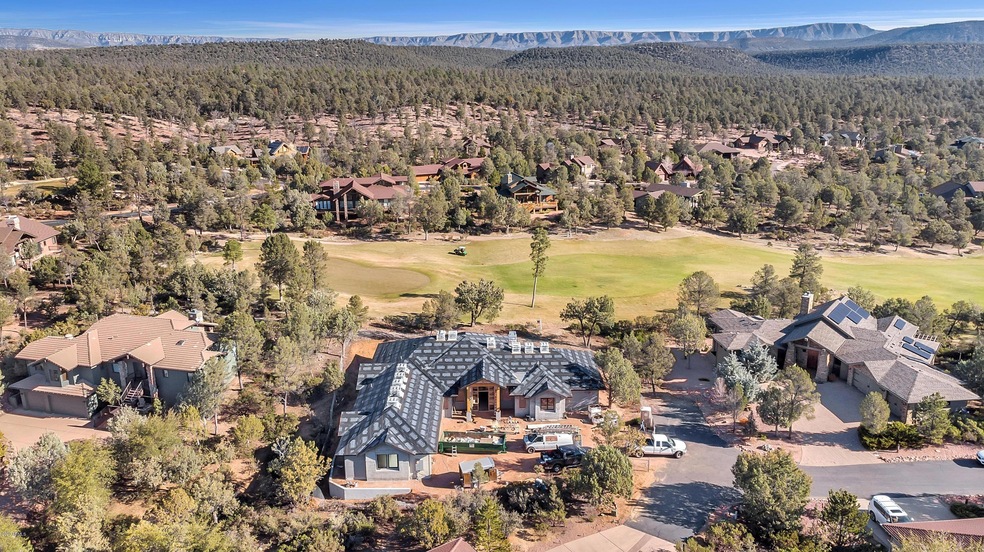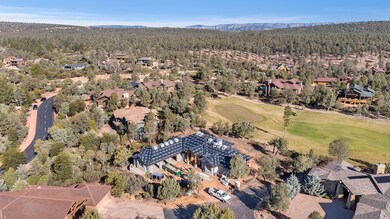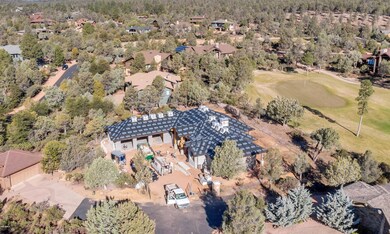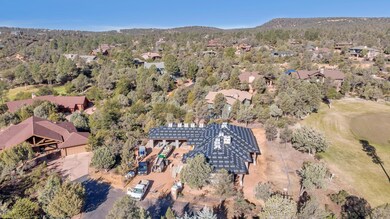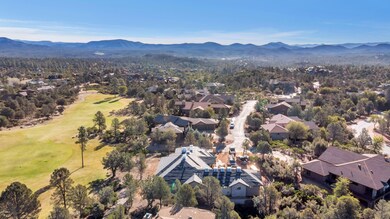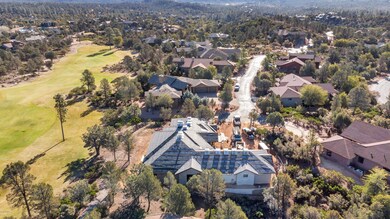
2408 E Golden Aster Cir Payson, AZ 85541
Highlights
- On Golf Course
- Gated with Attendant
- Wood Flooring
- Fitness Center
- Mountain View
- Granite Countertops
About This Home
As of June 2020WONDERFUL SINGLE LEVEL ALL ELECTRIC ENERGY EFFICIENT SPLIT FLOOR PLAN HOME OVERLOOKING THE 5TH GREEN AND FAIRWAY IS BEING CONSTRUCTED FOR YOU! THIS BEAUTY WILL HAVE IT ALL STARTING WITH 4 BEDROOMS EACH WITH THEIR OWN BATH, POWDER ROOM, LAUNDRY ROOM, ALL SOLID WOOD SOFT CLOSE CABINETS, GORGEOUS GRANITE THROUGHOUT, SS APPLIANCE PACKAGE, FARM SINK, CEILING FANS IN ALL ROOMS, PULL OUT CABINETS, AND SO MUCH MORE. LOCATED ON A QUIET CUL DE SAC WITH ALL PAVERED PATIOS, PAVERED DRIVE, EPOXY FLOORING ON THE OVERSIZED 3 CAR GARAGE , YOU WILL ENJOY THE TRANQUILITY OF THIS SERENE LOT. DOCUMENTS TAB HAS FLOOR PLAN AND ELEVATIONS TO VIEW. COME AND MAKE THIS NEW BUILD YOURS TODAY!
Last Agent to Sell the Property
DeLex Realty License #BR547693000 Listed on: 11/14/2019

Home Details
Home Type
- Single Family
Est. Annual Taxes
- $604
Year Built
- Built in 2019 | Under Construction
Lot Details
- 0.41 Acre Lot
- On Golf Course
- Cul-De-Sac
- Desert faces the front and back of the property
HOA Fees
- $135 Monthly HOA Fees
Parking
- 3 Car Garage
- Garage Door Opener
Home Design
- Wood Frame Construction
- Spray Foam Insulation
- Composition Roof
Interior Spaces
- 3,305 Sq Ft Home
- 1-Story Property
- Ceiling Fan
- Gas Fireplace
- Double Pane Windows
- Living Room with Fireplace
- Mountain Views
Kitchen
- Breakfast Bar
- Gas Cooktop
- Built-In Microwave
- Kitchen Island
- Granite Countertops
Flooring
- Wood
- Carpet
Bedrooms and Bathrooms
- 4 Bedrooms
- Primary Bathroom is a Full Bathroom
- 5 Bathrooms
- Dual Vanity Sinks in Primary Bathroom
- Bathtub With Separate Shower Stall
Schools
- Out Of Maricopa Cnty Elementary And Middle School
- Out Of Maricopa Cnty High School
Utilities
- Central Air
- Heating Available
- Propane
- Water Softener
Additional Features
- No Interior Steps
- Covered patio or porch
Listing and Financial Details
- Home warranty included in the sale of the property
- Tax Lot 237
- Assessor Parcel Number 302-87-237
Community Details
Overview
- Association fees include ground maintenance, street maintenance
- Ogden Company Association, Phone Number (480) 396-4567
- Built by WTM CONSTRUCTION
- Chaparral Pines Phase 1 Subdivision
Recreation
- Golf Course Community
- Tennis Courts
- Community Playground
- Fitness Center
- Heated Community Pool
- Community Spa
- Bike Trail
Additional Features
- Recreation Room
- Gated with Attendant
Ownership History
Purchase Details
Home Financials for this Owner
Home Financials are based on the most recent Mortgage that was taken out on this home.Purchase Details
Purchase Details
Home Financials for this Owner
Home Financials are based on the most recent Mortgage that was taken out on this home.Purchase Details
Home Financials for this Owner
Home Financials are based on the most recent Mortgage that was taken out on this home.Purchase Details
Purchase Details
Similar Homes in Payson, AZ
Home Values in the Area
Average Home Value in this Area
Purchase History
| Date | Type | Sale Price | Title Company |
|---|---|---|---|
| Warranty Deed | -- | Navi Title Agency | |
| Warranty Deed | -- | None Listed On Document | |
| Warranty Deed | -- | Pioneer Title Agency | |
| Warranty Deed | $35,000 | Pioneer Title Agency Inc | |
| Interfamily Deed Transfer | -- | None Available | |
| Interfamily Deed Transfer | -- | None Available |
Mortgage History
| Date | Status | Loan Amount | Loan Type |
|---|---|---|---|
| Open | $1,205,312 | VA | |
| Previous Owner | $382,470 | VA | |
| Previous Owner | $620,000 | VA | |
| Previous Owner | $500,000 | Commercial |
Property History
| Date | Event | Price | Change | Sq Ft Price |
|---|---|---|---|---|
| 06/30/2020 06/30/20 | Sold | $845,000 | -0.5% | $256 / Sq Ft |
| 05/25/2020 05/25/20 | Pending | -- | -- | -- |
| 04/30/2020 04/30/20 | For Sale | $849,000 | 0.0% | $257 / Sq Ft |
| 04/14/2020 04/14/20 | Pending | -- | -- | -- |
| 11/14/2019 11/14/19 | For Sale | $849,000 | +2325.7% | $257 / Sq Ft |
| 08/01/2019 08/01/19 | Sold | $35,000 | -28.6% | $11 / Sq Ft |
| 07/13/2019 07/13/19 | Pending | -- | -- | -- |
| 07/30/2018 07/30/18 | For Sale | $49,000 | -- | $15 / Sq Ft |
Tax History Compared to Growth
Tax History
| Year | Tax Paid | Tax Assessment Tax Assessment Total Assessment is a certain percentage of the fair market value that is determined by local assessors to be the total taxable value of land and additions on the property. | Land | Improvement |
|---|---|---|---|---|
| 2025 | $4,551 | -- | -- | -- |
| 2024 | $4,551 | $83,871 | $3,490 | $80,381 |
| 2023 | $4,551 | $70,661 | $2,705 | $67,956 |
| 2022 | $4,392 | $44,604 | $1,896 | $42,708 |
| 2021 | $359 | $5,688 | $2,844 | $2,844 |
| 2020 | $362 | $0 | $0 | $0 |
| 2019 | $389 | $0 | $0 | $0 |
| 2018 | $604 | $0 | $0 | $0 |
| 2017 | $563 | $0 | $0 | $0 |
| 2016 | $551 | $0 | $0 | $0 |
| 2015 | $535 | $0 | $0 | $0 |
Agents Affiliated with this Home
-

Seller's Agent in 2020
Debi Russell
DeLex Realty
(928) 978-1210
50 Total Sales
-

Buyer's Agent in 2020
Stephanie Carlock
Integra Homes and Land
(602) 717-6650
57 Total Sales
-
A
Seller's Agent in 2019
Annette Bashaw
COLDWELL BANKER BISHOP REALTY - PAYSON
Map
Source: Arizona Regional Multiple Listing Service (ARMLS)
MLS Number: 6004797
APN: 302-87-237
- 2203 E Scenic Dr
- 2314 E Blue Bell Cir Unit 143
- 2314 E Blue Bell Cir
- 2316 E Blue Bell Cir Unit 142
- 2316 E Blue Bell Cir
- 1108 N Indian Paintbrush Cir
- 2405 E Golden Aster Cir
- 2405 E Golden Aster Cir Unit 264
- 2306 E Blue Bell Cir
- 1115 N Scenic Dr
- 1105 N Scenic Dr
- 2304 E Blue Bell Cir
- 1007 N Indian Paintbrush Cir
- 2302 E Blue Bell Cir
- 1207 N Indian Paintbrush Cir
- 2005 E Columbine Cir
- 2012 E Columbine Cir
- 1020 N Indian Paintbrush Cir
- 1020 N Indian Paintbrush Cir Unit 174
- 1013 N Scenic Dr
