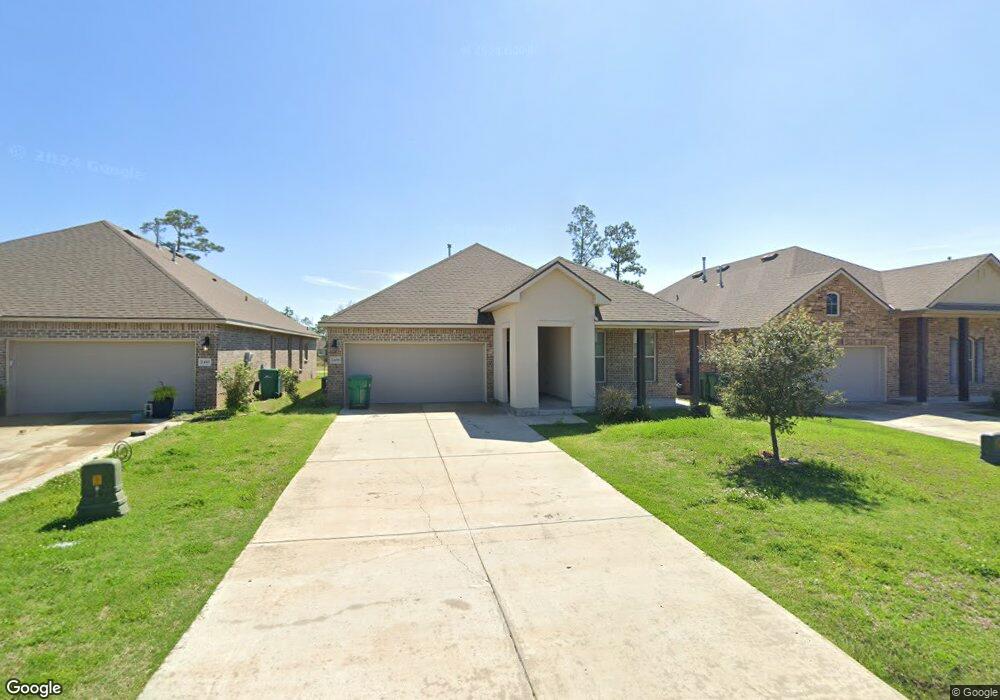2408 Fenimore Loop Westlake, LA 70669
Estimated Value: $216,000 - $254,000
Highlights
- On Golf Course
- Home fronts a pond
- Open Floorplan
- Westwood Elementary School Rated A
- Pond View
- Traditional Architecture
About This Home
As of May 2024Location, location, location!! Step into this charming & modern 4 bedroom 2 bathroom home nestled along the beautiful greens of the National Golf Club of Louisiana in Westlake. This backyard is EVERYTHING located near Hole #7. Wake up to the serene panorama of the golf course & ponds providing a sense of tranquility and relaxation. The split open-concept layout creates a welcoming space for gatherings or family-time. This home features granite countertops throughout, FRESHLY painted walls, & also INCLUDES ALL Appliances (Gas Oven/Range, Dishwasher, Microwave, Washer, Dryer & Fridge & ALL BLINDS!!!) All measurements are M/L. Flood Zone X, (that's the good one) so no flood insurance is typically required! This home is conveniently located near I-10 and minutes away from great dining (The Max), Newly updated Ponderosa Park & Splash Pad, Event Center, Basketball Courts, Baseball fields & Coming Soon New WATERPARK with Lazy River. Don't let this opportunity slip away - seize the chance to call this remarkable property your own!!
Home Details
Home Type
- Single Family
Est. Annual Taxes
- $1,899
Year Built
- 2018
Lot Details
- 6,098 Sq Ft Lot
- Lot Dimensions are 121x50
- Home fronts a pond
- On Golf Course
- Lawn
- Back Yard
Parking
- 2 Car Attached Garage
- Driveway
- Open Parking
Property Views
- Pond
- Golf Course
Home Design
- Traditional Architecture
- Patio Home
- Updated or Remodeled
- Brick Exterior Construction
- Slab Foundation
- Blown-In Insulation
- Shingle Roof
- Vinyl Siding
- Stucco
Interior Spaces
- 1-Story Property
- Open Floorplan
- Ceiling Fan
- Storage
- Fire and Smoke Detector
Kitchen
- Gas Oven
- Gas Cooktop
- Microwave
- Dishwasher
- Kitchen Island
- Granite Countertops
Bedrooms and Bathrooms
- Dual Sinks
- Soaking Tub
- Bathtub with Shower
- Separate Shower
Laundry
- Laundry Room
- Dryer
- Washer
Schools
- Westwood Elementary School
- Arnett Middle School
- Westlake High School
Utilities
- Central Heating and Cooling System
- Water Heater
Additional Features
- Energy-Efficient Appliances
- Covered Patio or Porch
- City Lot
Community Details
Overview
- Property has a Home Owners Association
- Pinehurst West Trace Dev Subdivision
Recreation
- Golf Course Community
- Park
Ownership History
Purchase Details
Home Financials for this Owner
Home Financials are based on the most recent Mortgage that was taken out on this home.Purchase Details
Home Financials for this Owner
Home Financials are based on the most recent Mortgage that was taken out on this home.Home Values in the Area
Average Home Value in this Area
Purchase History
| Date | Buyer | Sale Price | Title Company |
|---|---|---|---|
| Fuselier Yvonne Marie Sonnie | $239,000 | None Listed On Document | |
| Faiette Molstad Brett Jeremiah | $223,585 | None Available |
Mortgage History
| Date | Status | Borrower | Loan Amount |
|---|---|---|---|
| Previous Owner | Faiette Molstad Brett Jeremiah | $223,585 |
Property History
| Date | Event | Price | List to Sale | Price per Sq Ft | Prior Sale |
|---|---|---|---|---|---|
| 05/30/2024 05/30/24 | Sold | -- | -- | -- | |
| 04/03/2024 04/03/24 | Pending | -- | -- | -- | |
| 03/19/2024 03/19/24 | For Sale | $253,000 | +15.8% | $145 / Sq Ft | |
| 10/12/2018 10/12/18 | Sold | -- | -- | -- | View Prior Sale |
| 08/31/2018 08/31/18 | Pending | -- | -- | -- | |
| 05/17/2018 05/17/18 | For Sale | $218,500 | -- | $125 / Sq Ft |
Tax History Compared to Growth
Tax History
| Year | Tax Paid | Tax Assessment Tax Assessment Total Assessment is a certain percentage of the fair market value that is determined by local assessors to be the total taxable value of land and additions on the property. | Land | Improvement |
|---|---|---|---|---|
| 2024 | $1,899 | $21,710 | $4,860 | $16,850 |
| 2023 | $1,899 | $21,710 | $4,860 | $16,850 |
| 2022 | $2,678 | $21,710 | $4,860 | $16,850 |
| 2021 | $2,093 | $21,710 | $4,860 | $16,850 |
| 2020 | $2,355 | $19,490 | $4,320 | $15,170 |
| 2019 | $2,710 | $21,350 | $4,500 | $16,850 |
Map
Source: Southwest Louisiana Association of REALTORS®
MLS Number: SWL24001587
APN: 00164984BAM
- 2414 Fenimore Loop
- 2412 Fenimore Loop
- 2441 Fenimore Loop
- 1650 Reserve Dr
- 1630 Reserve Dr
- 1653 Reserve Dr
- 1622 Reserve Dr
- 2407 Hogan's Alley
- 0 Hogans Alley Unit 134209
- 0 Hogans Alley Unit 134232
- 0 Hogans Alley Unit 134230
- 0 Hogans Alley Unit SWL25101642
- 0 Hogans Alley Unit 134212
- 0 Hogans Alley Unit 134210
- 0 Hogans Alley Unit 134229
- 0 Hogans Alley Unit 134235
- 0 Hogans Alley Unit 134207
- 0 Hogans Alley Unit 134231
- 0 Hogans Alley Unit 134236
- 0 Hogans Alley Unit 134214
- 2410 Fenimore Loop
- 2406 Fenimore Loop
- 2404 Fenimore Loop
- 2409 Fenimore Loop
- 2402 Fenimore Loop
- 2405 Fenimore Loop
- 2416 Fenimore Loop
- 2413 Fenimore Loop
- 2400 Fenimore Loop
- 2418 Fenimore Loop
- 2401 Fenimore Loop
- 2420 Fenimore Loop
- 2417 Fenimore Loop
- 2422 Fenimore Loop
- 2421 Fenimore Loop
- 2424 Fenimore Loop
- 0 Louisiana Way
- 2425 Fenimore Loop
- 2426 Fenimore Loop
- 2428 Fenimore Loop
