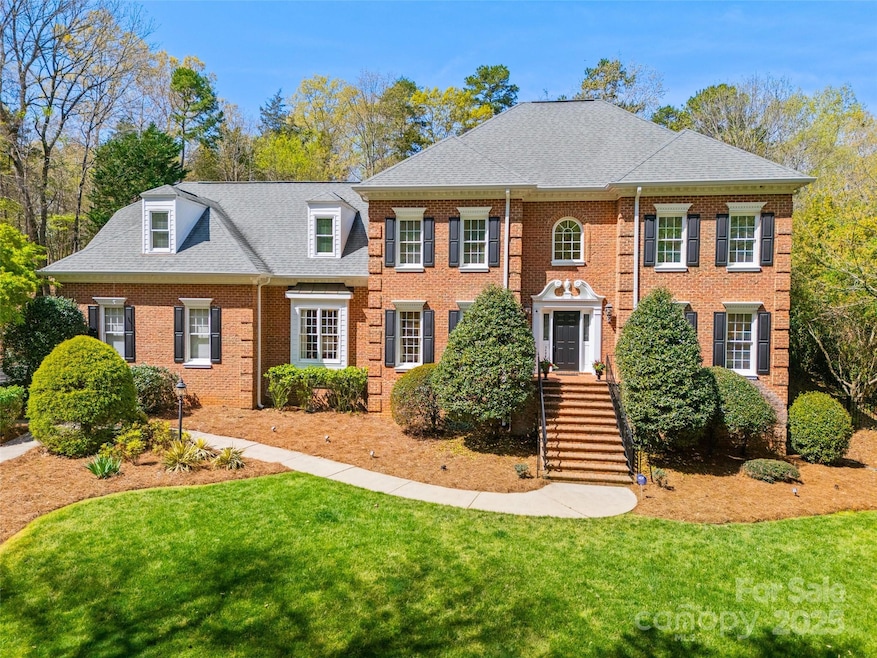
2408 Houston Branch Rd Charlotte, NC 28270
Providence NeighborhoodHighlights
- In Ground Pool
- Clubhouse
- Wooded Lot
- Providence Spring Elementary Rated A-
- Private Lot
- Traditional Architecture
About This Home
As of May 2025Timeless Estate in Providence Plantation. Nestled on a private acre this elegant, updated full-brick custom home offers sophistication w/modern comfort. The backyard oasis features a pool, expansive patio, & lush landscaping for privacy & relaxation. Gourmet kitchen boasts white cabinetry, an oversized island, stainless appliances w/gas cooktop, warming drawer & a glorious breakfast rm w/vaulted ceiling. Refinished hardwoods thru-out main lead to an inviting family room w/fireplace, coffered ceiling, & built-ins, perfect for entertaining. A first floor guest suite & formal spaces add versatility. Ultra convenient mudroom w/sink, storage & even an ice maker! Upstairs, the primary suite is a retreat w/a tray ceiling, built-ins, spa bath w/soaking tub, heated floors, & dual closet. Two secondary bedrooms & a bonus/5th bedroom w/ensuite bath & walk-in attic offer flexible living. Front & rear staircases enhance the flow. Rare gem in one of the area’s most coveted communities inside I-485.
Last Agent to Sell the Property
Allen Tate SouthPark Brokerage Email: shelley.spencer@allentate.com License #244244 Listed on: 04/04/2025

Home Details
Home Type
- Single Family
Est. Annual Taxes
- $7,577
Year Built
- Built in 1989
Lot Details
- Back Yard Fenced
- Private Lot
- Wooded Lot
- Property is zoned N1-A
HOA Fees
- $7 Monthly HOA Fees
Parking
- 2 Car Attached Garage
- Garage Door Opener
- Driveway
Home Design
- Traditional Architecture
- Composition Roof
- Four Sided Brick Exterior Elevation
Interior Spaces
- 2-Story Property
- Ceiling Fan
- Skylights
- Fireplace With Gas Starter
- Window Treatments
- Window Screens
- Pocket Doors
- French Doors
- Family Room with Fireplace
- Crawl Space
- Home Security System
Kitchen
- Built-In Oven
- Gas Cooktop
- Down Draft Cooktop
- Warming Drawer
- Microwave
- Dishwasher
- Disposal
Flooring
- Wood
- Tile
Bedrooms and Bathrooms
Outdoor Features
- In Ground Pool
- Patio
Schools
- Providence Spring Elementary School
- Crestdale Middle School
- Providence High School
Utilities
- Forced Air Heating and Cooling System
- Heating System Uses Natural Gas
- Gas Water Heater
- Cable TV Available
Listing and Financial Details
- Assessor Parcel Number 227-452-04
Community Details
Overview
- Voluntary home owners association
- Providence Plantation HOA
- Providence Plantation Subdivision
Recreation
- Tennis Courts
- Community Playground
- Community Pool
Additional Features
- Clubhouse
- Card or Code Access
Ownership History
Purchase Details
Home Financials for this Owner
Home Financials are based on the most recent Mortgage that was taken out on this home.Purchase Details
Similar Homes in Charlotte, NC
Home Values in the Area
Average Home Value in this Area
Purchase History
| Date | Type | Sale Price | Title Company |
|---|---|---|---|
| Warranty Deed | $1,340,000 | Executive Title | |
| Deed | -- | -- |
Mortgage History
| Date | Status | Loan Amount | Loan Type |
|---|---|---|---|
| Open | $700,000 | New Conventional | |
| Previous Owner | $100,000 | Future Advance Clause Open End Mortgage | |
| Previous Owner | $410,000 | New Conventional | |
| Previous Owner | $417,000 | New Conventional | |
| Previous Owner | $100,000 | Credit Line Revolving | |
| Previous Owner | $100,000 | Credit Line Revolving | |
| Previous Owner | $383,800 | Unknown | |
| Previous Owner | $352,000 | Unknown | |
| Previous Owner | $80,000 | Credit Line Revolving | |
| Previous Owner | $75,000 | Credit Line Revolving | |
| Previous Owner | $24,000 | Unknown |
Property History
| Date | Event | Price | Change | Sq Ft Price |
|---|---|---|---|---|
| 05/28/2025 05/28/25 | Sold | $1,340,000 | +1.1% | $323 / Sq Ft |
| 04/04/2025 04/04/25 | For Sale | $1,325,000 | -- | $319 / Sq Ft |
Tax History Compared to Growth
Tax History
| Year | Tax Paid | Tax Assessment Tax Assessment Total Assessment is a certain percentage of the fair market value that is determined by local assessors to be the total taxable value of land and additions on the property. | Land | Improvement |
|---|---|---|---|---|
| 2024 | $7,577 | $980,400 | $332,500 | $647,900 |
| 2023 | $7,577 | $980,400 | $332,500 | $647,900 |
| 2022 | $6,365 | $646,600 | $194,300 | $452,300 |
| 2021 | $6,354 | $646,600 | $194,300 | $452,300 |
| 2020 | $6,347 | $646,600 | $194,300 | $452,300 |
| 2019 | $6,331 | $646,600 | $194,300 | $452,300 |
| 2018 | $6,708 | $505,700 | $120,000 | $385,700 |
| 2017 | $6,609 | $505,700 | $120,000 | $385,700 |
| 2016 | $6,599 | $505,700 | $120,000 | $385,700 |
| 2015 | $6,588 | $505,700 | $120,000 | $385,700 |
| 2014 | $6,732 | $519,300 | $120,000 | $399,300 |
Agents Affiliated with this Home
-
Shelley Spencer

Seller's Agent in 2025
Shelley Spencer
Allen Tate Realtors
(704) 367-7291
17 in this area
84 Total Sales
-
George Karres

Buyer's Agent in 2025
George Karres
RE/MAX Executives Charlotte, NC
(704) 201-7160
1 in this area
45 Total Sales
Map
Source: Canopy MLS (Canopy Realtor® Association)
MLS Number: 4239058
APN: 227-452-04
- 2216 Blue Bell Ln
- 2723 Providence Pine Ln
- 3113 Plantation Rd
- 2207 Trapper Ct
- 6800 Augustine Way
- 6803 Augustine Way
- 3710 Cheleys Ridge Ln
- 2500 High Ridge Rd
- 6700 Augustine Way
- 3721 Providence Plantation Ln
- 2919 Redfield Dr
- 2836 Providence Spring Ln
- 2825 Redfield Dr
- 2835 Peverell Ln
- 2413 Cross Country Rd
- 2700 Cross Country Rd
- 6932 Augustine Way
- 2038 Trowbridge Ct
- 3306 Nancy Creek Rd
- 5609 Lancelot Dr






