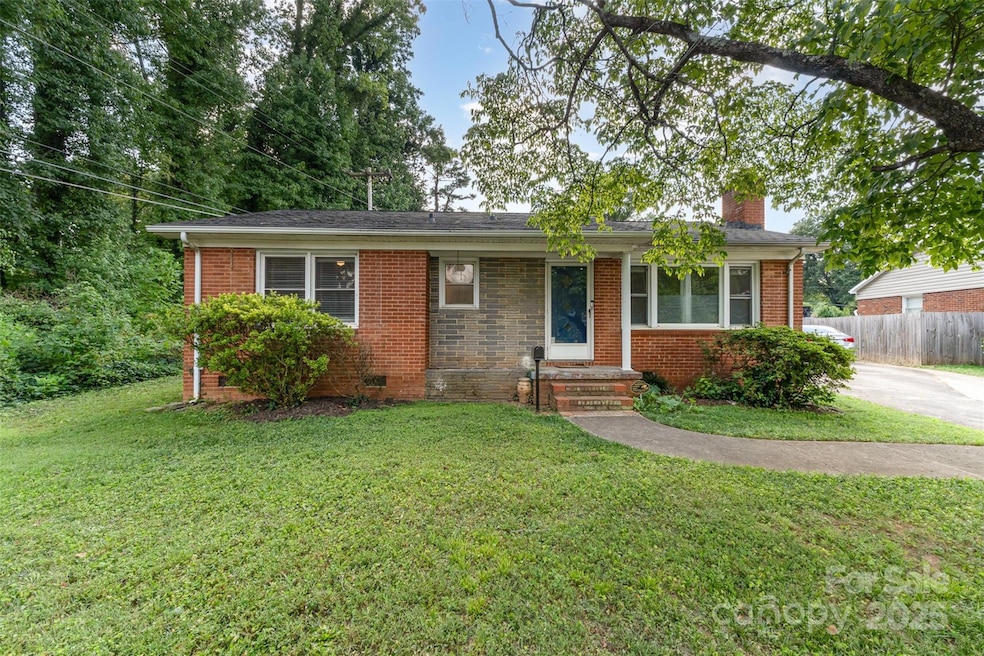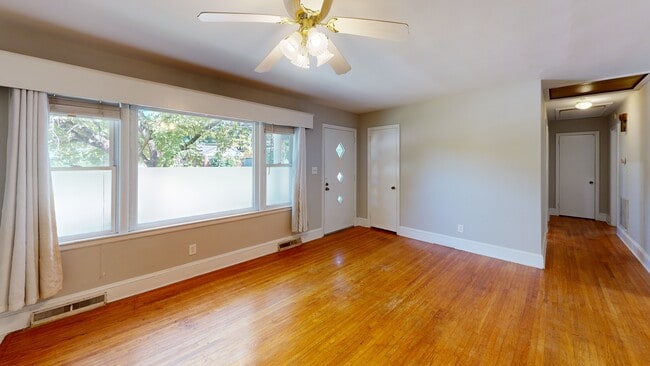
2408 Kilborne Dr Charlotte, NC 28205
Windsor Park NeighborhoodEstimated payment $2,307/month
Highlights
- Wood Flooring
- No HOA
- Laundry Room
- Mud Room
- Patio
- Shed
About This Home
Welcome to this charming 3-bedroom, 2-bath brick ranch located right next door to Kilborne Park. Nestled in a quiet, established neighborhood, this home offers both charm & convenience with easy access to Plaza Midwood, NODA, & Uptown Charlotte. The spacious, light-filled living room features a cozy fireplace & a built-in display shelf perfect for books, art, or decor. The open kitchen & dining area create a seamless flow for everyday living & entertaining. The home includes a separate mud room & a dedicated laundry/utility room—rare finds in homes of this era! The updated hallway bathroom boasts a relaxing waterfall shower, & you’ll appreciate the generous closet space throughout, especially for an older home. Outside, the fully fenced backyard & large deck offer the perfect space for relaxing, grilling, or gatherings.
This property qualifies for 100% financing with no PMI and $20,000 in lender assistance for the following: Closing costs, rate buy down, & loan amount reduction.
Listing Agent
Keller Williams South Park Brokerage Email: andydameron@kw.com License #298277 Listed on: 07/26/2025

Co-Listing Agent
Keller Williams South Park Brokerage Email: andydameron@kw.com License #322005
Home Details
Home Type
- Single Family
Est. Annual Taxes
- $2,612
Year Built
- Built in 1955
Lot Details
- Back Yard Fenced
- Property is zoned N1-B
Home Design
- Brick Exterior Construction
- Vinyl Siding
- Stone Veneer
Interior Spaces
- 1,509 Sq Ft Home
- 1-Story Property
- Ceiling Fan
- Gas Log Fireplace
- Mud Room
- Living Room with Fireplace
- Crawl Space
- Storm Doors
Kitchen
- Electric Oven
- Electric Range
- Plumbed For Ice Maker
Flooring
- Wood
- Carpet
- Vinyl
Bedrooms and Bathrooms
- 3 Main Level Bedrooms
- 2 Full Bathrooms
Laundry
- Laundry Room
- Washer and Dryer
Parking
- Driveway
- 2 Open Parking Spaces
Outdoor Features
- Patio
- Shed
Schools
- Merry Oaks Elementary School
- Eastway Middle School
- Garinger High School
Utilities
- Forced Air Heating and Cooling System
- Baseboard Heating
- Heating System Uses Natural Gas
- Gas Water Heater
Community Details
- No Home Owners Association
- Markham Village Subdivision
Listing and Financial Details
- Assessor Parcel Number 101-112-01
Matterport 3D Tour
Floorplan
Map
Home Values in the Area
Average Home Value in this Area
Tax History
| Year | Tax Paid | Tax Assessment Tax Assessment Total Assessment is a certain percentage of the fair market value that is determined by local assessors to be the total taxable value of land and additions on the property. | Land | Improvement |
|---|---|---|---|---|
| 2025 | $2,612 | $324,700 | $63,000 | $261,700 |
| 2024 | $2,612 | $324,700 | $63,000 | $261,700 |
| 2023 | $2,612 | $324,700 | $63,000 | $261,700 |
| 2022 | $1,940 | $188,000 | $61,200 | $126,800 |
| 2021 | $1,929 | $188,000 | $61,200 | $126,800 |
| 2020 | $1,921 | $188,000 | $61,200 | $126,800 |
| 2019 | $1,906 | $188,000 | $61,200 | $126,800 |
| 2018 | $955 | $67,200 | $14,400 | $52,800 |
| 2017 | $933 | $67,200 | $14,400 | $52,800 |
| 2016 | $923 | $67,200 | $14,400 | $52,800 |
| 2015 | -- | $67,200 | $14,400 | $52,800 |
| 2014 | $678 | $95,900 | $16,200 | $79,700 |
Property History
| Date | Event | Price | List to Sale | Price per Sq Ft |
|---|---|---|---|---|
| 09/03/2025 09/03/25 | Price Changed | $399,000 | -3.9% | $264 / Sq Ft |
| 08/06/2025 08/06/25 | Price Changed | $415,000 | -2.4% | $275 / Sq Ft |
| 07/26/2025 07/26/25 | For Sale | $425,000 | -- | $282 / Sq Ft |
Purchase History
| Date | Type | Sale Price | Title Company |
|---|---|---|---|
| Warranty Deed | $123,000 | None Available | |
| Interfamily Deed Transfer | -- | None Available | |
| Deed | -- | -- |
Mortgage History
| Date | Status | Loan Amount | Loan Type |
|---|---|---|---|
| Open | $98,400 | Adjustable Rate Mortgage/ARM |
About the Listing Agent

I’m Andy, your dedicated real estate professional in Charlotte, where I’ve lived since 2008. I joined Keller Williams Southpark in 2017 and founded The Dameron Group in 2019 to provide exceptional service in our fast-paced real estate market. With an undergraduate degree and an MBA from Virginia Tech, I bring a strong educational background and valuable insights to every transaction.
As a Luxury designated agent, I specialize in high-end properties and understand the nuances of the luxury
Andy's Other Listings
Source: Canopy MLS (Canopy Realtor® Association)
MLS Number: 4283656
APN: 101-112-01
- 2932 Enfield Rd
- 2256 Kilborne Dr
- 2900 Enfield Rd
- 3161 Glen Robin Ct
- 3755 Brookchase Ln
- 2209 Markham Ct
- 2230 Markham Ct
- 2405 Via Del Conte
- 2409 Via Del Conte
- 2126 Downing St
- 2410 Via Del Conte
- 2217 Eastway Dr
- 2439 Eastway Dr
- 2717 Arnold Dr
- n/a Eastway Dr
- 3207 Edsel Place
- 3515 Clardy Ct
- 2116 Eastway Dr
- 3420 Woodleaf Rd
- 3822 Havenwood Rd
- 2256 Kilborne Dr
- 2900 Kilborne Dr
- 3523 Clardy Ct
- 1723 Burgin St
- 2512 Roseview Ln
- 3414 Bonneville Dr
- 2840 Edsel Place
- 1969 Margate Ave
- 1811 Lookout Ln
- 1915 Birchcrest Dr
- 4520 Central Ave Unit C
- 4134 Sheridan Dr
- 4151 Somerdale Ln
- 3219 Connecticut Ave
- 3721 Driftwood Dr
- 3217 Shamrock Dr
- 4207 Irvington Dr
- 3337 Eastway Dr
- 3222 Clark St
- 3932 Winterfield Place





