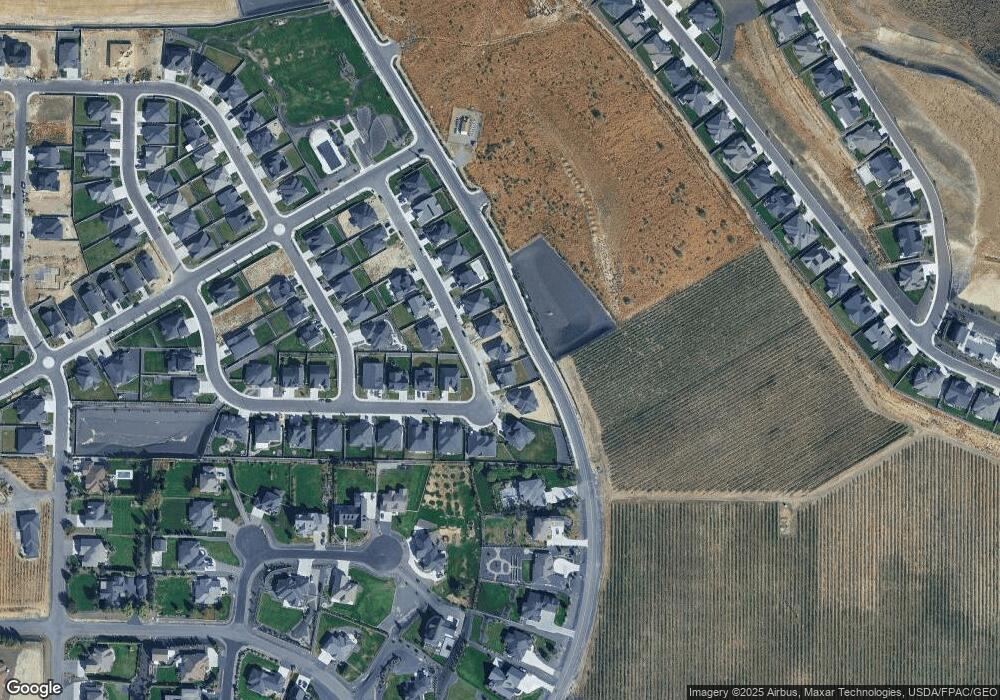2408 Maggio Loop Richland, WA 99352
Estimated Value: $514,000 - $639,000
3
Beds
2
Baths
1,627
Sq Ft
$363/Sq Ft
Est. Value
About This Home
This home is located at 2408 Maggio Loop, Richland, WA 99352 and is currently estimated at $590,000, approximately $362 per square foot. 2408 Maggio Loop is a home located in Benton County with nearby schools including Orchard Elementary School, Enterprise Middle School, and Richland High School.
Ownership History
Date
Name
Owned For
Owner Type
Purchase Details
Closed on
Aug 19, 2025
Sold by
Titan Homes Llc
Bought by
2408 Maggio Llc
Current Estimated Value
Home Financials for this Owner
Home Financials are based on the most recent Mortgage that was taken out on this home.
Original Mortgage
$410,000
Outstanding Balance
$409,645
Interest Rate
6.72%
Mortgage Type
New Conventional
Estimated Equity
$180,355
Create a Home Valuation Report for This Property
The Home Valuation Report is an in-depth analysis detailing your home's value as well as a comparison with similar homes in the area
Home Values in the Area
Average Home Value in this Area
Purchase History
| Date | Buyer | Sale Price | Title Company |
|---|---|---|---|
| 2408 Maggio Llc | $313 | Ticor Title |
Source: Public Records
Mortgage History
| Date | Status | Borrower | Loan Amount |
|---|---|---|---|
| Open | 2408 Maggio Llc | $410,000 |
Source: Public Records
Tax History
| Year | Tax Paid | Tax Assessment Tax Assessment Total Assessment is a certain percentage of the fair market value that is determined by local assessors to be the total taxable value of land and additions on the property. | Land | Improvement |
|---|---|---|---|---|
| 2024 | $1,311 | $140,000 | $140,000 | -- |
| 2023 | $1,311 | $140,000 | $140,000 | $0 |
| 2022 | $757 | $75,000 | $75,000 | -- |
Source: Public Records
Map
Nearby Homes
- 1254 N Bermuda Rd
- 588 Lazio Way
- 2417 Legacy Ln
- 2256 Fire Time Loop
- 4127 N Clover Rd
- 613 Snowking St
- 671 Cortona Way
- 4170 N Clover Rd
- 2372 Upriver Ave Unit Lot4
- 2379 Upriver Ave
- 670 Cortona Way Unit 39
- Cascade Plan at Siena Hills
- Siena Plan at Siena Hills
- Messina XL Plan at Siena Hills
- Camas Plan at Siena Hills
- Venetia Plan at Siena Hills
- Lincoln Plan at Siena Hills
- Olympia Plan at Siena Hills
- Trenton Plan at Siena Hills
- 2331 Upriver Ave
- 2402 Maggio Loop
- 2432 Maggio Loop Unit Lot12
- 2420 Maggio Loop
- 1102 Bermuda Rd
- 2372 Maggio Loop
- 3806 N Bermuda Rd
- 555 Lazio Way Unit Lot46
- 579 Lazio Way
- 591 Lazio Way
- 2332 Upriver Ave Unit Lot9
- 4004 N Levi St
- 3506 N Bermuda Rd
- 570 Lazio Way Unit Lot67
- 594 Lazio Way Unit Lot68
- 582 Lazio Way Unit Lot66
- 588 Lazio Way Unit Lot67
- 618 Lazio Way Unit Lot13
- 606 Lazio Way Unit Lot68
- 576 Lazio Way Unit Lot65
- 4102 N Levi St
