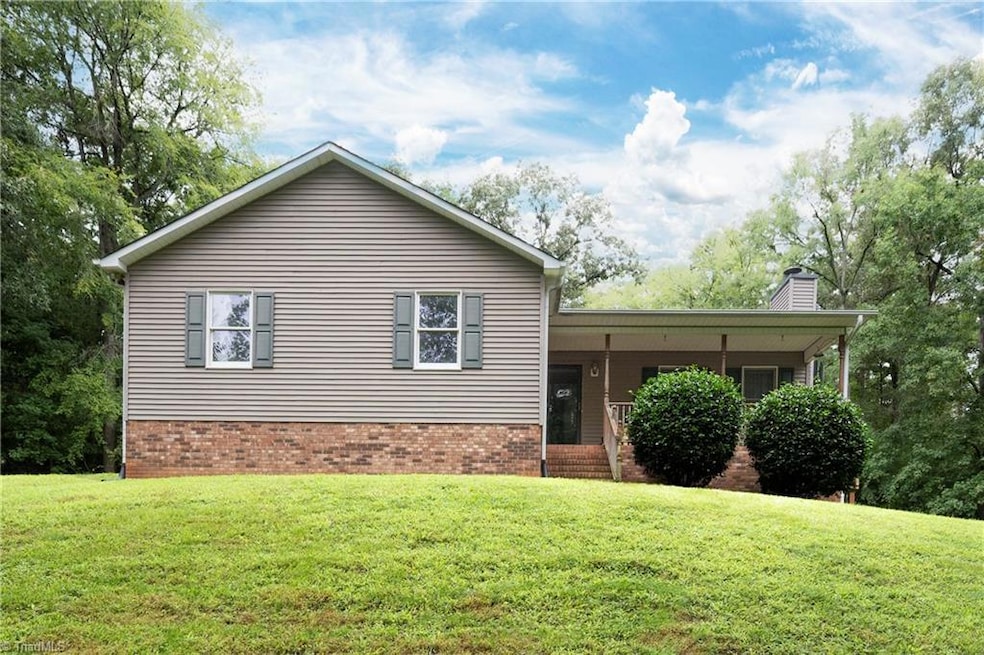
$368,000
- 3 Beds
- 2.5 Baths
- 2,098 Sq Ft
- 162 N Hazelwood Dr
- Mocksville, NC
!!PRICE REDUCED + FRESHLY STAGED!! This stunning 3BR/2.5BA home at the end of a peaceful cul-de-sac just got a designer glow-up! Professionally staged by Shannon Lee Furniture, every room now shines with warmth, style, & intention. Updated in 2025, this move-in ready home features vaulted ceilings, a cozy gas log fireplace, quartz kitchen counters, new stainless appliances, & commercial-grade LVP
Alex Quate Fathom Realty Greensboro






