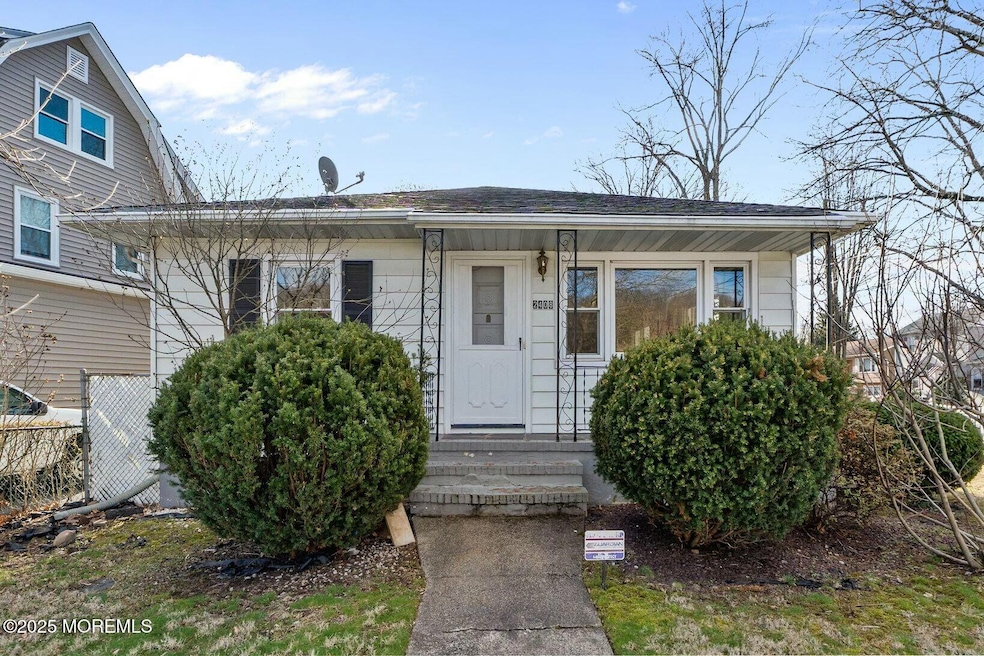
$750,000
- 5 Beds
- 2.5 Baths
- 412 Victor St
- Scotch Plains, NJ
Meticulously Maintained 5-Bedroom Split-Level Home with Spacious Living & Modern Updates .. Welcome to this beautifully cared for 5 Bedroom, 2.5 Bath Split-Level home offering generous living spaces & thoughtful upgrades throughout. From the moment you enter, you will appreciate the warmth of this home. The Formal Living Room flows into an Eat-in Kitchen, perfect for everyday meals or
Lisa Mabee PROMINENT PROPERTIES SIR






