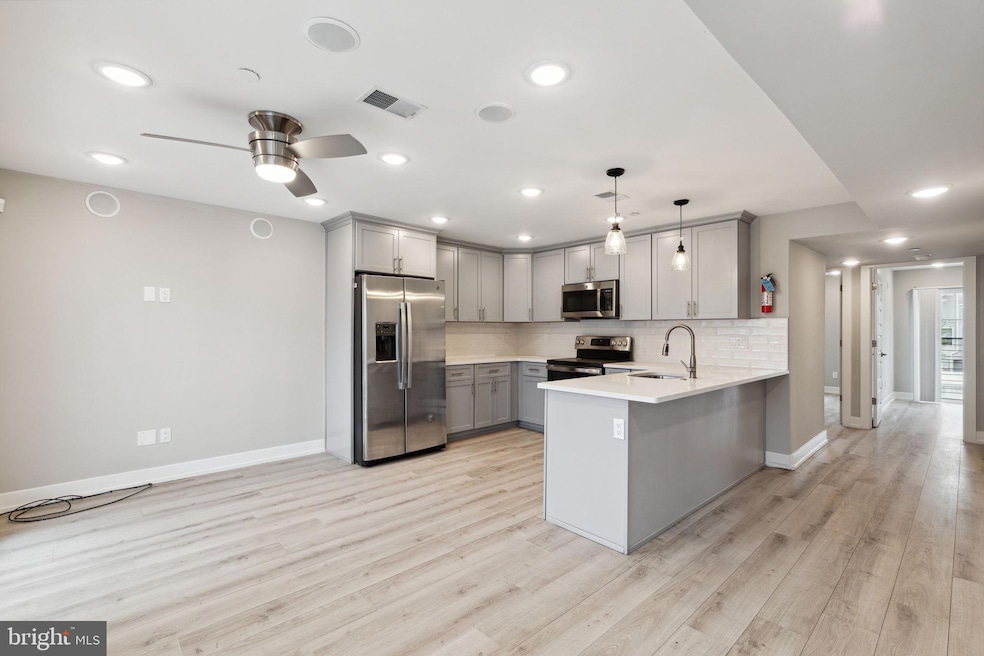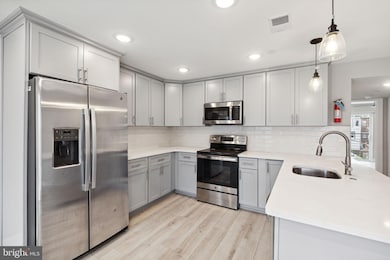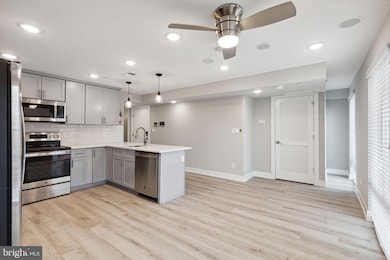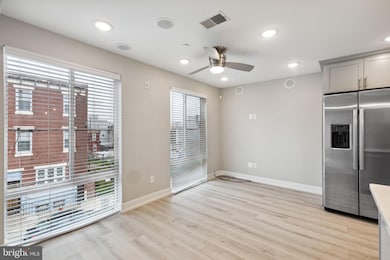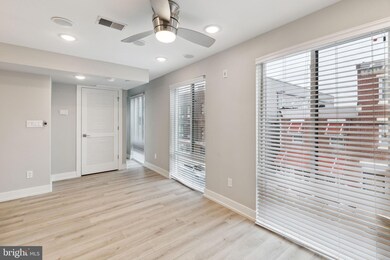2408 N Mascher St Unit 2 Philadelphia, PA 19133
Norris Square NeighborhoodHighlights
- Contemporary Architecture
- 5-minute walk to York-Dauphin
- Forced Air Heating and Cooling System
- Adams Elementary School Rated A
- No HOA
- 3-minute walk to Waterloo Playground
About This Home
Welcome to 2408 N Masher St, Unit 2! This stunning 2 bedroom, 1 bathroom apartment boasts both style and comfort. Upon entering, you'll immediately be drawn to the large windows that flood the living area with natural light. The living and dining area features surround sound, perfect for a movie night in or entertaining guests. The kitchen is equipped with sleek blue/gray cabinets and stainless steel appliances, including a dishwasher for easy cleanup. The breakfast bar is a great spot for a quick bite or enjoying your morning coffee. The first bedroom features surround sound and a walk-in closet, while both bedrooms have Juliet balconies to enjoy the fresh air. The bathroom has a full-length shower and with nickel finishes. Convenience is key with in-unit laundry, making laundry day a breeze. This unit is perfect for anyone looking for a comfortable and stylish living space. Don't miss out on the opportunity to call 2408 N Masher St, Unit 2 your home! $75 monthly water fee will cover all cold water usage. The York-Dauphin Station for the Market Frankford Line is just a few blocks away creating easy access to Center City, and just around the corner from the amazing restaurants Philadelphia has to offer! First, last, and security deposit required to move-in.
Listing Agent
(215) 960-9537 elan@elkaimpropertygroup.com KW Empower License #1644428 Listed on: 08/29/2025

Condo Details
Home Type
- Condominium
Year Built
- Built in 2021
Home Design
- Contemporary Architecture
- Traditional Architecture
- Entry on the 2nd floor
- Brick Exterior Construction
Interior Spaces
- 628 Sq Ft Home
- Property has 4 Levels
Bedrooms and Bathrooms
- 2 Main Level Bedrooms
- 1 Full Bathroom
Laundry
- Laundry in unit
- Washer and Dryer Hookup
Schools
- Kensington High School
Utilities
- Forced Air Heating and Cooling System
- Natural Gas Water Heater
Listing and Financial Details
- Residential Lease
- Security Deposit $1,200
- No Smoking Allowed
- 12-Month Min and 24-Month Max Lease Term
- Available 9/1/25
- Assessor Parcel Number 191064400
Community Details
Overview
- No Home Owners Association
- Low-Rise Condominium
- West Kensington Subdivision
Pet Policy
- Pets allowed on a case-by-case basis
Map
Property History
| Date | Event | Price | List to Sale | Price per Sq Ft |
|---|---|---|---|---|
| 11/24/2025 11/24/25 | Price Changed | $1,200 | -7.7% | $2 / Sq Ft |
| 08/29/2025 08/29/25 | For Rent | $1,300 | +4.0% | -- |
| 05/01/2024 05/01/24 | Rented | $1,250 | 0.0% | -- |
| 04/09/2024 04/09/24 | Price Changed | $1,250 | -10.7% | $2 / Sq Ft |
| 10/06/2023 10/06/23 | Price Changed | $1,400 | -3.4% | $2 / Sq Ft |
| 09/15/2023 09/15/23 | For Rent | $1,450 | 0.0% | -- |
| 09/09/2023 09/09/23 | Off Market | $1,450 | -- | -- |
| 06/02/2023 06/02/23 | Price Changed | $1,450 | -3.0% | $2 / Sq Ft |
| 04/19/2023 04/19/23 | For Rent | $1,495 | 0.0% | -- |
| 04/06/2023 04/06/23 | Rented | $1,495 | 0.0% | -- |
| 03/13/2023 03/13/23 | Price Changed | $1,495 | -3.5% | $1 / Sq Ft |
| 02/20/2023 02/20/23 | Price Changed | $1,550 | -17.3% | $1 / Sq Ft |
| 02/17/2023 02/17/23 | For Rent | $1,875 | +17.2% | -- |
| 09/21/2021 09/21/21 | Rented | $1,600 | -3.0% | -- |
| 08/13/2021 08/13/21 | For Rent | $1,650 | -- | -- |
Source: Bright MLS
MLS Number: PAPH2532524
- 2427 N Hancock St
- 2432 N Mutter St
- 2407 N Hancock St
- 2438 N Mascher St
- 2407 N Mascher St
- 2759 N Mascher St
- 144 W Cumberland St
- 2359 Mutter St
- 2502 N Mutter St
- 2407 N Waterloo St
- 2504 6 N Mutter St
- 2507 N Mutter St
- 2351 Mutter St
- 2506 N Mascher St
- 2508 N Mutter St
- 2512 N Mascher St
- 2337 Mutter St
- 2525 N Hancock St
- 2320-24 N Hancock St
- 2320 N Palethorp St
- 2409 N Hancock St Unit 6
- 2409 N Hancock St Unit 4
- 2401 N 2nd St Unit L1
- 2401 N 2nd St Unit J2
- 2362 N Front St Unit 2
- 2402 N 2nd St Unit 4
- 2513 N Howard St Unit 101
- 2513 N Howard St
- 2517 N Hope St Unit 5
- 2528 N Hope St Unit 1
- 2326 N 2nd St Unit 10
- 2411 Kensington Ave Unit 403
- 2411 Kensington Ave Unit 309
- 2548 N Howard St Unit 1
- 2550 N Howard St Unit 2
- 2547 N Hancock St Unit 2
- 2515 N Front St Unit 1
- 2440 44 Kensington Ave Unit 301
- 140 W Huntingdon St Unit 2
- 140 W Huntingdon St Unit 1
