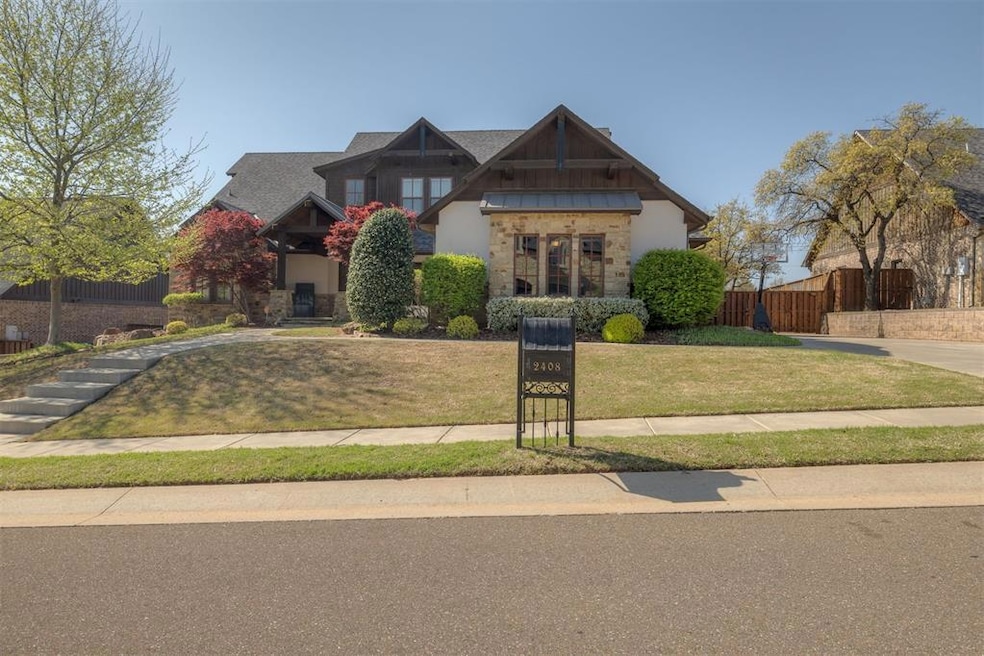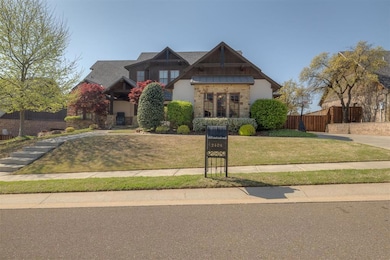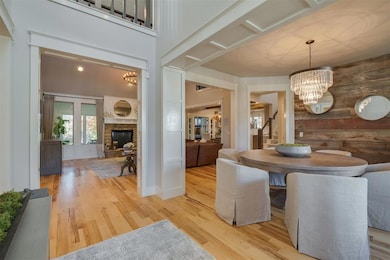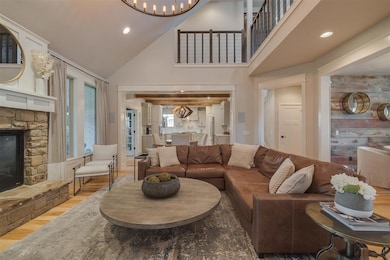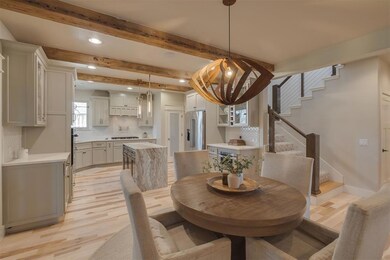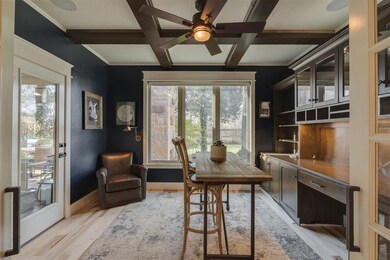
2408 Old Creek Rd Edmond, OK 73034
Coffee Creek NeighborhoodHighlights
- Traditional Architecture
- Wood Flooring
- 2 Fireplaces
- Centennial Elementary School Rated A
- Outdoor Kitchen
- Bonus Room
About This Home
As of August 2025Welcome to this stunning, custom-built home nestled in the highly sought-after Iron Horse Ranch—one of Edmond’s premier gated communities known for its tree-lined streets, private clubhouse, pool, and walking trails. Featuring 4 bedrooms, 4 bathrooms, and nearly 4,000 sq ft (MOL), this exceptional property offers timeless design, high-end finishes, and resort-style outdoor living. Inside, you’ll find a thoughtfully designed open-concept layout with multiple living and dining spaces, a private study, and custom hickory wood flooring throughout the main level. The designer fixtures, custom millwork, and curated details reflect a true blend of classic and transitional style. The primary suite is located on the main level, along with a spacious guest suite featuring its own private bath—ideal for guests or multi-generational living. Upstairs, you’ll find two additional bedrooms, each with its own full bathroom, plus a large bonus room perfect for a game room or media space. Sliding glass doors open to an incredible heated outdoor living area, complete with a full outdoor kitchen, fireplace, built-in surround sound, and extensive landscaping and lighting that creates a secluded, resort-like retreat. The large fenced backyard includes a designated play area and a spacious lawn—perfectly suited for a future pool. Additional features include a 3-car garage, custom audio system, professional landscaping, and energy-efficient amenities. This home has been meticulously maintained and is move-in ready. Located in the award-winning Edmond School District and minutes from shopping, dining, and I-35 access, this home offers the perfect blend of luxury, comfort, and convenience.
Home Details
Home Type
- Single Family
Est. Annual Taxes
- $7,621
Year Built
- Built in 2015
Lot Details
- 0.34 Acre Lot
- North Facing Home
- Wood Fence
- Interior Lot
- Sprinkler System
HOA Fees
- $133 Monthly HOA Fees
Parking
- 3 Car Attached Garage
- Garage Door Opener
- Driveway
Home Design
- Traditional Architecture
- Slab Foundation
- Brick Frame
- Composition Roof
- Stone
Interior Spaces
- 3,987 Sq Ft Home
- 2-Story Property
- Ceiling Fan
- 2 Fireplaces
- Gas Log Fireplace
- Double Pane Windows
- Home Office
- Bonus Room
- Sun or Florida Room
- Inside Utility
- Laundry Room
Kitchen
- Built-In Oven
- Electric Oven
- Built-In Range
- Microwave
- Dishwasher
- Disposal
Flooring
- Wood
- Carpet
- Tile
Bedrooms and Bathrooms
- 4 Bedrooms
- 4 Full Bathrooms
Home Security
- Home Security System
- Smart Home
- Fire and Smoke Detector
Outdoor Features
- Covered patio or porch
- Outdoor Kitchen
- Fire Pit
- Rain Gutters
Schools
- Centennial Elementary School
- Central Middle School
- Memorial High School
Utilities
- Central Heating and Cooling System
- Programmable Thermostat
- Water Heater
- High Speed Internet
- Cable TV Available
Community Details
- Association fees include gated entry, greenbelt, maintenance common areas, pool, rec facility
- Mandatory home owners association
Listing and Financial Details
- Legal Lot and Block 39 / 1
Ownership History
Purchase Details
Home Financials for this Owner
Home Financials are based on the most recent Mortgage that was taken out on this home.Purchase Details
Purchase Details
Home Financials for this Owner
Home Financials are based on the most recent Mortgage that was taken out on this home.Similar Homes in Edmond, OK
Home Values in the Area
Average Home Value in this Area
Purchase History
| Date | Type | Sale Price | Title Company |
|---|---|---|---|
| Warranty Deed | $685,000 | Chicago Title Oklahoma Co | |
| Interfamily Deed Transfer | -- | None Available | |
| Warranty Deed | $81,500 | The Oklahoma City Abstract & |
Mortgage History
| Date | Status | Loan Amount | Loan Type |
|---|---|---|---|
| Open | $216,403 | Credit Line Revolving | |
| Closed | $285,000 | New Conventional | |
| Previous Owner | $447,000 | Future Advance Clause Open End Mortgage | |
| Previous Owner | $64,400 | Future Advance Clause Open End Mortgage |
Property History
| Date | Event | Price | Change | Sq Ft Price |
|---|---|---|---|---|
| 08/01/2025 08/01/25 | Sold | $845,000 | -0.5% | $212 / Sq Ft |
| 06/24/2025 06/24/25 | Pending | -- | -- | -- |
| 06/16/2025 06/16/25 | Price Changed | $849,000 | -1.8% | $213 / Sq Ft |
| 04/25/2025 04/25/25 | For Sale | $865,000 | +26.3% | $217 / Sq Ft |
| 07/29/2019 07/29/19 | Sold | $685,000 | -1.4% | $172 / Sq Ft |
| 06/28/2019 06/28/19 | Pending | -- | -- | -- |
| 06/17/2019 06/17/19 | For Sale | $695,000 | -- | $174 / Sq Ft |
Tax History Compared to Growth
Tax History
| Year | Tax Paid | Tax Assessment Tax Assessment Total Assessment is a certain percentage of the fair market value that is determined by local assessors to be the total taxable value of land and additions on the property. | Land | Improvement |
|---|---|---|---|---|
| 2024 | $7,621 | $76,766 | $15,309 | $61,457 |
| 2023 | $7,621 | $73,111 | $12,238 | $60,873 |
| 2022 | $7,286 | $69,630 | $13,505 | $56,125 |
| 2021 | $7,687 | $73,810 | $13,505 | $60,305 |
| 2020 | $7,780 | $73,810 | $13,193 | $60,617 |
| 2019 | $6,291 | $59,400 | $14,292 | $45,108 |
| 2018 | $6,405 | $60,115 | $0 | $0 |
| 2017 | $6,621 | $62,424 | $14,292 | $48,132 |
| 2016 | $6,671 | $63,029 | $14,292 | $48,737 |
| 2015 | $119 | $1,125 | $1,125 | $0 |
| 2014 | $119 | $1,125 | $1,125 | $0 |
Agents Affiliated with this Home
-

Seller's Agent in 2025
Autumn Qualls
West and Main Homes
(405) 420-3661
3 in this area
93 Total Sales
-
S
Buyer's Agent in 2025
Stephanie McLarty
The Dugan Company
(405) 443-6191
3 in this area
32 Total Sales
-
S
Seller's Agent in 2019
Sormeh Slater
Metro First Executives
(573) 225-1545
1 in this area
52 Total Sales
-

Buyer's Agent in 2019
Jilian Gardner
ERA Courtyard Real Estate
(405) 503-7389
18 in this area
366 Total Sales
Map
Source: MLSOK
MLS Number: 1165466
APN: 208171280
- 7941 Silver Spur Ct
- 4001 Derby Run Dr
- 4400 The Ranch Rd
- 4408 The Ranch Rd
- 4300 High Range Ln
- 3716 Equestrian Ct
- 2809 Palomino Dr
- 3717 Derby Run Dr
- 2917 Stone Meadow Way
- 4009 Stone Hollow Ln
- 4001 Stone Hollow Ln
- 3001 Stone Meadow Way
- 3366 Wagonwheel Rd
- 4016 Stone Hollow Ln
- 3924 Stone Hollow Ln
- 4017 Stone Bluff Way
- 3916 Stone Hollow Ln
- 2525 Steeplechase Rd
- 2317 Open Trail Rd
- 2725 Open Range Rd
