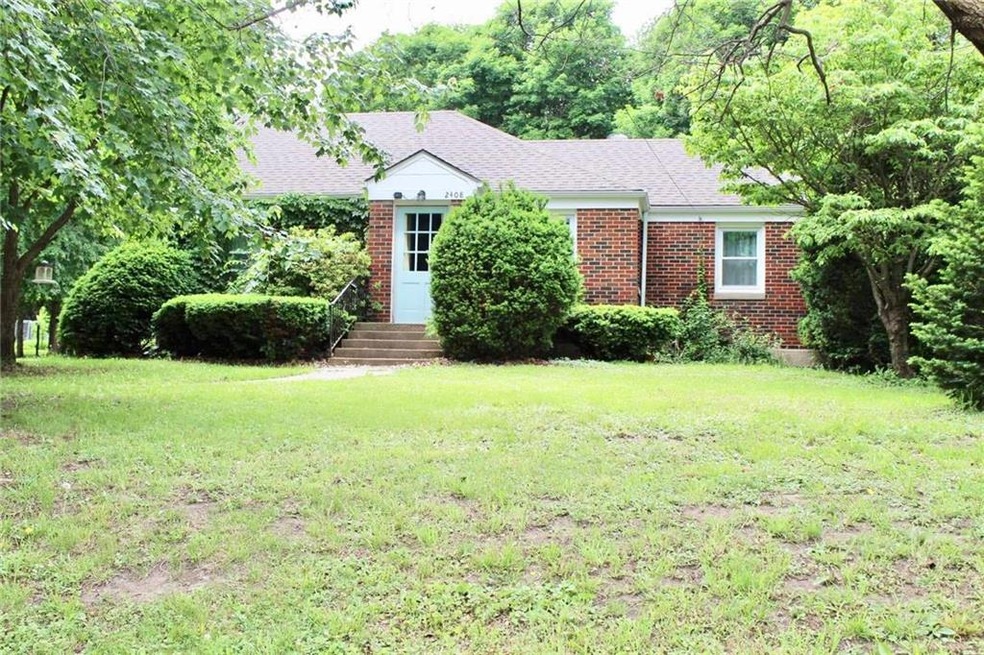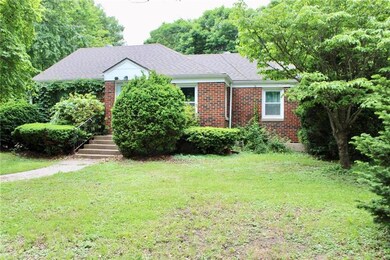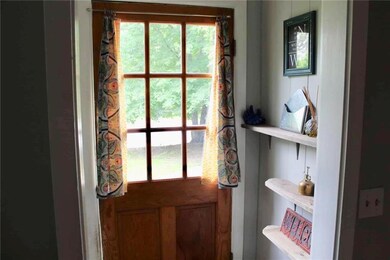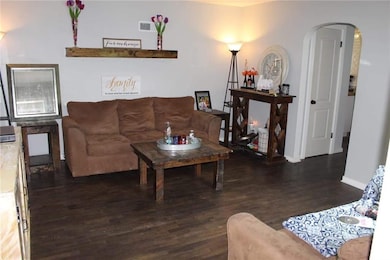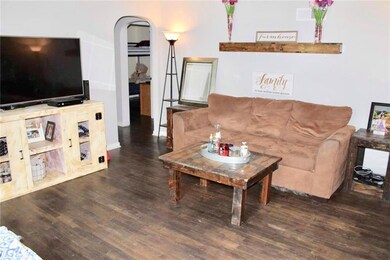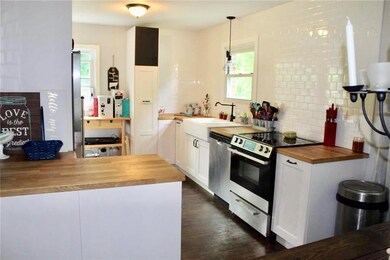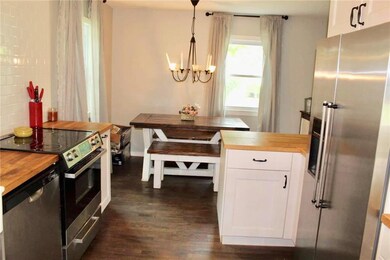
2408 S Lees Summit Rd Independence, MO 64055
Hanthorn NeighborhoodHighlights
- Horse Facilities
- Cape Cod Architecture
- Wood Flooring
- 126,324 Sq Ft lot
- Vaulted Ceiling
- Great Room
About This Home
As of June 2018Very well maintained ranch home on 2.9 acres within the city limits. Fenced and ready for livestock. Bring the horses and chickens! Smaller fenced in area for pets. 3 bedroom/ 1.5 bath. Full basement with tons of storage. Basement plumbed for a kitchen and full bathroom. The home includes a newer roof, windows, and HVAC. Move in ready! Updated kitchen with new cabinets, sink, tile backsplash, SS appliances and large island. All Appliances stay! Remodeled main floor bathroom. Plenty of windows on south side and patio to enjoy the gorgeous backyard while entertaining. 40X20 metal horse barn. Beautiful view.
Last Agent to Sell the Property
1st Class Real Estate KC License #2017039689 Listed on: 05/28/2018

Home Details
Home Type
- Single Family
Est. Annual Taxes
- $1,582
Year Built
- Built in 1950
Lot Details
- 2.9 Acre Lot
- Wood Fence
- Aluminum or Metal Fence
- Many Trees
Home Design
- Cape Cod Architecture
- Ranch Style House
- Traditional Architecture
- Composition Roof
Interior Spaces
- 1,136 Sq Ft Home
- Wet Bar: Hardwood, Built-in Features, Ceramic Tiles, Ceiling Fan(s)
- Built-In Features: Hardwood, Built-in Features, Ceramic Tiles, Ceiling Fan(s)
- Vaulted Ceiling
- Ceiling Fan: Hardwood, Built-in Features, Ceramic Tiles, Ceiling Fan(s)
- Skylights
- Fireplace
- Shades
- Plantation Shutters
- Drapes & Rods
- Great Room
- Fire and Smoke Detector
Kitchen
- Eat-In Kitchen
- Gas Oven or Range
- Dishwasher
- Granite Countertops
- Laminate Countertops
- Wood Stained Kitchen Cabinets
- Disposal
Flooring
- Wood
- Wall to Wall Carpet
- Linoleum
- Laminate
- Stone
- Ceramic Tile
- Luxury Vinyl Plank Tile
- Luxury Vinyl Tile
Bedrooms and Bathrooms
- 3 Bedrooms
- Cedar Closet: Hardwood, Built-in Features, Ceramic Tiles, Ceiling Fan(s)
- Walk-In Closet: Hardwood, Built-in Features, Ceramic Tiles, Ceiling Fan(s)
- 1 Full Bathroom
- Double Vanity
- Hardwood
Basement
- Stone or Rock in Basement
- Laundry in Basement
Outdoor Features
- Enclosed Patio or Porch
- Fire Pit
Location
- City Lot
Schools
- Sycamore Hills Elementary School
- Truman High School
Utilities
- Cooling Available
- Central Heating
Listing and Financial Details
- Assessor Parcel Number 26-640-02-31-00-0-00-000
Community Details
Overview
- Freling Orchard Acres Subdivision
Recreation
- Horse Facilities
Ownership History
Purchase Details
Home Financials for this Owner
Home Financials are based on the most recent Mortgage that was taken out on this home.Purchase Details
Home Financials for this Owner
Home Financials are based on the most recent Mortgage that was taken out on this home.Purchase Details
Purchase Details
Purchase Details
Home Financials for this Owner
Home Financials are based on the most recent Mortgage that was taken out on this home.Purchase Details
Similar Homes in Independence, MO
Home Values in the Area
Average Home Value in this Area
Purchase History
| Date | Type | Sale Price | Title Company |
|---|---|---|---|
| Warranty Deed | -- | None Available | |
| Warranty Deed | -- | Continental Title | |
| Trustee Deed | $85,000 | None Available | |
| Interfamily Deed Transfer | -- | None Available | |
| Warranty Deed | -- | H&M Title Agency Inc | |
| Warranty Deed | -- | H&M Title Agency Inc | |
| Interfamily Deed Transfer | -- | -- | |
| Interfamily Deed Transfer | -- | -- | |
| Interfamily Deed Transfer | -- | -- |
Mortgage History
| Date | Status | Loan Amount | Loan Type |
|---|---|---|---|
| Open | $162,450 | New Conventional | |
| Previous Owner | $157,102 | FHA | |
| Previous Owner | $128,000 | Fannie Mae Freddie Mac |
Property History
| Date | Event | Price | Change | Sq Ft Price |
|---|---|---|---|---|
| 06/28/2018 06/28/18 | Sold | -- | -- | -- |
| 05/30/2018 05/30/18 | For Sale | $169,000 | 0.0% | $149 / Sq Ft |
| 05/29/2018 05/29/18 | Pending | -- | -- | -- |
| 05/28/2018 05/28/18 | For Sale | $169,000 | +7.0% | $149 / Sq Ft |
| 07/17/2017 07/17/17 | Sold | -- | -- | -- |
| 05/28/2017 05/28/17 | Pending | -- | -- | -- |
| 05/26/2017 05/26/17 | For Sale | $158,000 | +102.6% | $139 / Sq Ft |
| 05/22/2014 05/22/14 | Sold | -- | -- | -- |
| 03/24/2014 03/24/14 | Pending | -- | -- | -- |
| 03/13/2014 03/13/14 | For Sale | $78,000 | -- | $69 / Sq Ft |
Tax History Compared to Growth
Tax History
| Year | Tax Paid | Tax Assessment Tax Assessment Total Assessment is a certain percentage of the fair market value that is determined by local assessors to be the total taxable value of land and additions on the property. | Land | Improvement |
|---|---|---|---|---|
| 2024 | $1,739 | $25,690 | $14,850 | $10,840 |
| 2023 | $1,739 | $25,690 | $4,978 | $20,712 |
| 2022 | $1,839 | $24,890 | $4,750 | $20,140 |
| 2021 | $1,838 | $24,890 | $4,750 | $20,140 |
| 2020 | $1,763 | $23,202 | $4,750 | $18,452 |
| 2019 | $1,735 | $23,202 | $4,750 | $18,452 |
| 2018 | $1,582 | $20,193 | $4,134 | $16,059 |
| 2017 | $1,582 | $20,193 | $4,134 | $16,059 |
| 2016 | $1,557 | $19,688 | $9,981 | $9,707 |
| 2014 | $1,479 | $19,114 | $9,690 | $9,424 |
Agents Affiliated with this Home
-
Ryan Kelly

Seller's Agent in 2018
Ryan Kelly
1st Class Real Estate KC
(816) 313-2541
1 in this area
54 Total Sales
-
Johana Gonzalez
J
Buyer's Agent in 2018
Johana Gonzalez
Weichert, Realtors Welch & Com
(913) 244-0324
106 Total Sales
-
Katie LaBrie

Seller's Agent in 2017
Katie LaBrie
Real Broker, LLC
(913) 205-8554
126 Total Sales
-
T
Seller's Agent in 2014
Tim Litchford
Realhome Services & Solutions
-
Fawn Brents

Buyer's Agent in 2014
Fawn Brents
Kansas City Real Estate, Inc.
(816) 728-8688
33 Total Sales
Map
Source: Heartland MLS
MLS Number: 2109436
APN: 26-640-02-31-00-0-00-000
- 2548 Tamaqua Ave
- 2511 Tamaqua Ridge Dr
- 2504 Queen Ridge Dr
- 1109 S Woodbury St
- 1017 S Trail Ridge Dr
- 1202 E 23rd St S
- 1134 S Haden St
- 2714 S Brentwood Dr S
- 2530 Queen Ridge Dr
- 1510 S Kings Hwy
- 900 S Trail Ridge Dr
- 2737 S Breckenridge Dr
- 1106 E 23rd St S
- 1200 E Stone St
- 2800 S Woodbury Dr
- 1040 E Stone St
- 2832 S Woodbury Dr
- 1016 E Stone St
- 1712 S Hands St
- 814 S Saville Ave
