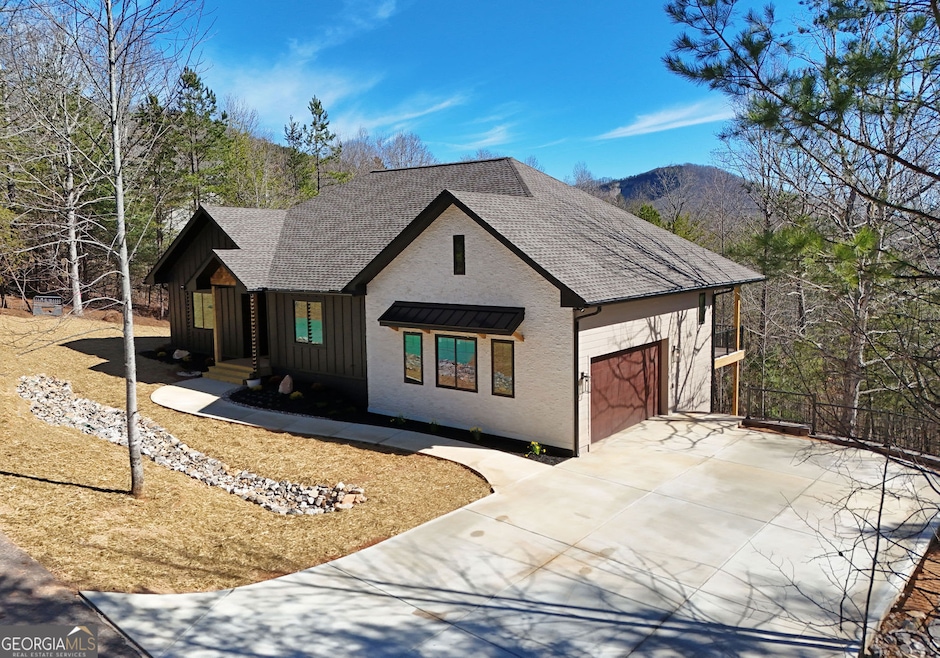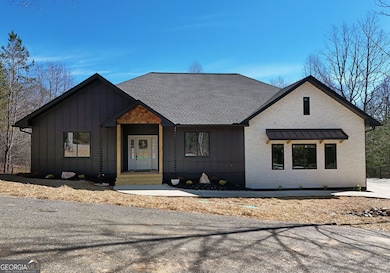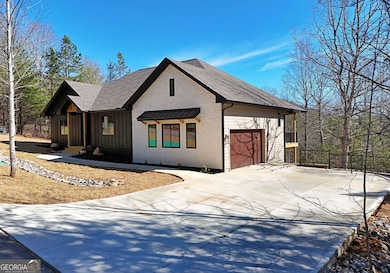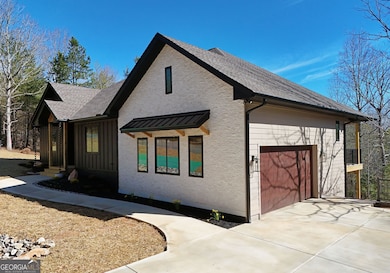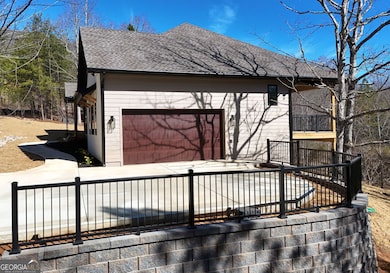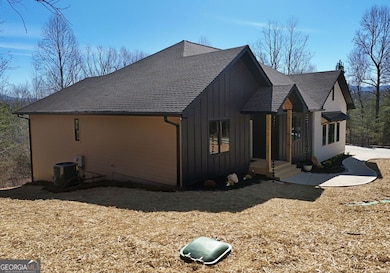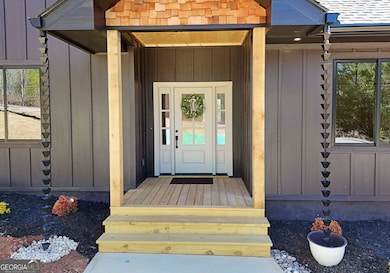2408 Standing Meadows Dr Young Harris, GA 30582
Estimated payment $3,381/month
Highlights
- New Construction
- Craftsman Architecture
- Partially Wooded Lot
- Towns County Middle School Rated A-
- Mountain View
- High Ceiling
About This Home
Instant equity--listed below appraisal! Welcome to this newly built 3/2 with 2 car garage custom home that exudes charm & elegance at every turn. Upon entering, you are immediately struck by the spacious and detailed interior, allowing a feeling of both comfort & sophistication. Large windows frame each room, allowing an abundance of natural light and seasonal long range mountain views. The open-concept design flows seamlessly from room to room. The heart of the home is undoubtedly the kitchen featuring modern appliances, ample counter space & a layout that provides functionality & style. Dining area provides a cozy setting for intimate gatherings. The living area welcomes you with its warm ambiance and the stone fireplace wall will provide cozy evenings. The hidden walk-in closet door is a work of art! Spacious bedrooms with generous closets ensuring ample storage for all your needs. Both bathrooms are designed with tasteful fixtures & finishes. Stepping into the outdoor covered porch space, you will discover a tranquil escape perfect for entertaining and unwinding. The property has a private wooded backyard with lots of hardwood trees on 1.46 acres. The conditioned walk-in basement/crawl space includes a built-in dehumidifier and is perfect for extra storage or flexible use. Don't miss this incredible opportunity to make this lovely residence your new home.
Listing Agent
BHGRE Metro Brokers Brokerage Phone: License #394943 Listed on: 10/15/2025

Home Details
Home Type
- Single Family
Est. Annual Taxes
- $73
Year Built
- Built in 2025 | New Construction
Lot Details
- 1.46 Acre Lot
- Level Lot
- Partially Wooded Lot
Property Views
- Mountain
- Seasonal
Home Design
- Craftsman Architecture
- Ranch Style House
- Pillar, Post or Pier Foundation
- Concrete Siding
- Stone Siding
- Stucco
- Stone
Interior Spaces
- Tray Ceiling
- High Ceiling
- Ceiling Fan
- Double Pane Windows
- Entrance Foyer
- Living Room with Fireplace
- Combination Dining and Living Room
Kitchen
- Oven or Range
- Ice Maker
- Dishwasher
- Stainless Steel Appliances
- Kitchen Island
- Solid Surface Countertops
- Disposal
Flooring
- Carpet
- Laminate
- Tile
Bedrooms and Bathrooms
- 3 Main Level Bedrooms
- Split Bedroom Floorplan
- Walk-In Closet
- 2 Full Bathrooms
- Double Vanity
- Low Flow Plumbing Fixtures
- Bathtub Includes Tile Surround
- Separate Shower
Laundry
- Laundry in Mud Room
- Laundry Room
Unfinished Basement
- Partial Basement
- Crawl Space
Home Security
- Carbon Monoxide Detectors
- Fire and Smoke Detector
Parking
- 8 Car Garage
- Garage Door Opener
Eco-Friendly Details
- Energy-Efficient Appliances
- Energy-Efficient Windows
- Energy-Efficient Insulation
- Energy-Efficient Doors
- Energy-Efficient Thermostat
Outdoor Features
- Porch
Schools
- Towns County Elementary And Middle School
- Towns County High School
Utilities
- Central Heating and Cooling System
- Heating System Uses Propane
- Heat Pump System
- 220 Volts
- Propane
- Tankless Water Heater
- Septic Tank
- High Speed Internet
Community Details
- No Home Owners Association
- Standing Meadows Subdivision
Listing and Financial Details
- Tax Lot 6
Map
Home Values in the Area
Average Home Value in this Area
Tax History
| Year | Tax Paid | Tax Assessment Tax Assessment Total Assessment is a certain percentage of the fair market value that is determined by local assessors to be the total taxable value of land and additions on the property. | Land | Improvement |
|---|---|---|---|---|
| 2024 | $73 | $6,800 | $6,800 | $0 |
| 2023 | $80 | $6,800 | $6,800 | $0 |
| 2022 | $80 | $6,800 | $6,800 | $0 |
| 2021 | $82 | $6,800 | $6,800 | $0 |
| 2020 | $87 | $6,800 | $6,800 | $0 |
| 2019 | $89 | $6,800 | $6,800 | $0 |
| 2018 | $91 | $6,800 | $6,800 | $0 |
| 2017 | $55 | $4,000 | $4,000 | $0 |
| 2016 | $42 | $3,000 | $3,000 | $0 |
| 2015 | $42 | $3,000 | $3,000 | $0 |
| 2014 | $68 | $4,800 | $4,800 | $0 |
| 2013 | -- | $8,000 | $8,000 | $0 |
Property History
| Date | Event | Price | List to Sale | Price per Sq Ft |
|---|---|---|---|---|
| 10/15/2025 10/15/25 | For Sale | $639,000 | -- | $332 / Sq Ft |
Purchase History
| Date | Type | Sale Price | Title Company |
|---|---|---|---|
| Warranty Deed | $25,000 | -- | |
| Interfamily Deed Transfer | -- | -- | |
| Deed | $48,500 | -- |
Mortgage History
| Date | Status | Loan Amount | Loan Type |
|---|---|---|---|
| Closed | $300,000 | New Conventional |
Source: Georgia MLS
MLS Number: 10625359
APN: 0012-106
- 2482 Old Highway 64 W
- 2209 Bellview Ln
- 621 Miller St
- 1130 Frog Pond Rd
- 1951 Island View Dr
- 1782-1191 191 Dr
- 332 Miller Rd
- 23 Monarch Ln
- 778 N Main St
- 1056 Sky Hawk Mountain Rd
- 155 April Ln
- 4050 Henson Rd Unit ID1302844P
- 911 Summit Way
- 2196 Murphy Hwy
- 165 Sager Ln
- 69 Plantation S
- 70 Town Creek View
- 451 Cobb Mountain Rd
- 121 Redbird Dr
- 242 Wade Decker Rd
