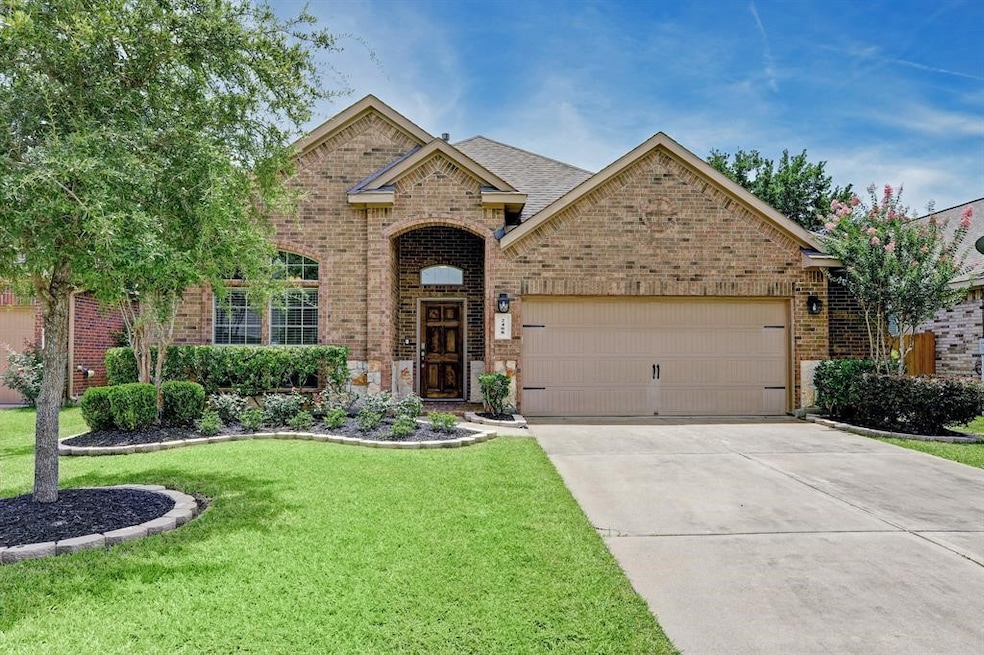
2408 Via Montesano League City, TX 77573
Tuscan Lakes NeighborhoodHighlights
- Clubhouse
- Deck
- Community Pool
- Art & Pat Goforth Elementary School Rated A
- Traditional Architecture
- Home Office
About This Home
As of March 2025Welcome to this well-maintained home with an open floor plan and no back neighbors. The house has high ceilings throughout, private study, skylight over the island kitchen which is open into the dining and living rooms and a walk-in pantry. The living room has a white stone gas fireplace with a cedar mantle, wood plank tile in all of the living areas and carpet in the bedrooms. The primary bedroom suite is spacious with the restroom having double sinks, soaking bathtub and a separate shower.
Last Agent to Sell the Property
J Holt Properties License #0488447 Listed on: 02/12/2025
Home Details
Home Type
- Single Family
Est. Annual Taxes
- $7,003
Year Built
- Built in 2011
Lot Details
- 6,325 Sq Ft Lot
- Back Yard Fenced
- Sprinkler System
HOA Fees
- $35 Monthly HOA Fees
Parking
- 2 Car Attached Garage
- Garage Door Opener
Home Design
- Traditional Architecture
- Brick Exterior Construction
- Slab Foundation
- Composition Roof
- Cement Siding
- Stone Siding
Interior Spaces
- 1,844 Sq Ft Home
- 1-Story Property
- Ceiling Fan
- Gas Fireplace
- Entrance Foyer
- Family Room Off Kitchen
- Living Room
- Open Floorplan
- Home Office
- Utility Room
- Washer and Gas Dryer Hookup
- Security System Owned
Kitchen
- Breakfast Bar
- Walk-In Pantry
- Oven
- Gas Cooktop
- Microwave
- Dishwasher
- Self-Closing Drawers
- Disposal
Flooring
- Carpet
- Tile
Bedrooms and Bathrooms
- 3 Bedrooms
- 2 Full Bathrooms
- Double Vanity
- Bathtub with Shower
- Separate Shower
Eco-Friendly Details
- Energy-Efficient Thermostat
Outdoor Features
- Deck
- Covered Patio or Porch
Schools
- Goforth Elementary School
- Leaguecity Intermediate School
- Clear Creek High School
Utilities
- Central Heating and Cooling System
- Heating System Uses Gas
- Programmable Thermostat
Community Details
Overview
- Rise Association Management Group Association, Phone Number (713) 936-9200
- Tuscan Lakes Sec Sf 55 4 1 Subdivision
Amenities
- Clubhouse
Recreation
- Community Pool
Ownership History
Purchase Details
Home Financials for this Owner
Home Financials are based on the most recent Mortgage that was taken out on this home.Purchase Details
Purchase Details
Home Financials for this Owner
Home Financials are based on the most recent Mortgage that was taken out on this home.Purchase Details
Similar Homes in the area
Home Values in the Area
Average Home Value in this Area
Purchase History
| Date | Type | Sale Price | Title Company |
|---|---|---|---|
| Vendors Lien | -- | Stewart Title | |
| Warranty Deed | -- | First American Title | |
| Vendors Lien | -- | Dhi Title | |
| Warranty Deed | -- | None Available |
Mortgage History
| Date | Status | Loan Amount | Loan Type |
|---|---|---|---|
| Open | $285,000 | New Conventional | |
| Previous Owner | $165,690 | FHA |
Property History
| Date | Event | Price | Change | Sq Ft Price |
|---|---|---|---|---|
| 03/17/2025 03/17/25 | Sold | -- | -- | -- |
| 02/19/2025 02/19/25 | Pending | -- | -- | -- |
| 02/12/2025 02/12/25 | For Sale | $340,000 | +15.6% | $184 / Sq Ft |
| 08/16/2021 08/16/21 | Sold | -- | -- | -- |
| 07/17/2021 07/17/21 | Pending | -- | -- | -- |
| 07/12/2021 07/12/21 | For Sale | $294,000 | -- | $159 / Sq Ft |
Tax History Compared to Growth
Tax History
| Year | Tax Paid | Tax Assessment Tax Assessment Total Assessment is a certain percentage of the fair market value that is determined by local assessors to be the total taxable value of land and additions on the property. | Land | Improvement |
|---|---|---|---|---|
| 2024 | $4,853 | $301,270 | $33,520 | $267,750 |
| 2023 | $4,853 | $316,680 | $33,520 | $283,160 |
| 2022 | $7,253 | $292,920 | $33,520 | $259,400 |
| 2021 | $6,773 | $232,990 | $33,520 | $199,470 |
| 2020 | $7,289 | $234,760 | $33,520 | $201,240 |
| 2019 | $6,677 | $206,990 | $33,520 | $173,470 |
| 2018 | $6,978 | $212,310 | $33,520 | $178,790 |
| 2017 | $7,393 | $212,310 | $33,520 | $178,790 |
| 2016 | $6,725 | $193,140 | $33,520 | $159,620 |
| 2015 | $1,667 | $193,140 | $33,520 | $159,620 |
| 2014 | $1,630 | $166,130 | $33,520 | $132,610 |
Agents Affiliated with this Home
-
Jeanette Holt

Seller's Agent in 2025
Jeanette Holt
J Holt Properties
(713) 299-3548
1 in this area
4 Total Sales
-
Carlos Saavedra

Buyer's Agent in 2025
Carlos Saavedra
Keller Williams Realty Metropolitan
(713) 777-7653
1 in this area
34 Total Sales
-
Aimee Doherty
A
Seller's Agent in 2021
Aimee Doherty
UTR TEXAS, REALTORS
(281) 910-8375
1 in this area
26 Total Sales
-
N
Buyer's Agent in 2021
Nonmls
Houston Association of REALTORS
Map
Source: Houston Association of REALTORS®
MLS Number: 43183715
APN: 7246-4002-1007-000
- 508 Laurel Ct
- 2515 Purple Horse Dr
- 2865 Milano Ln
- 820 Louisiana Ave
- 411 Senna Ave
- 2896 Aurelia Ln
- 410 Scarlet Sage Dr
- 2501 Clover Ridge
- 410 Forest Hills Dr
- 2522 Barton Springs St
- 328 Forest Hills Dr
- 400 Scarlet Sage Dr
- 2213 Greenthread
- 104 Smith Ln
- 328 Meadow Wood Ct
- 2814 Hickory Limb Ct
- 315 Knoll Forest Dr
- 1296 Altavilla Ln
- 2111 Paintbrush Ave
- 2906 Laurelridge Dr






