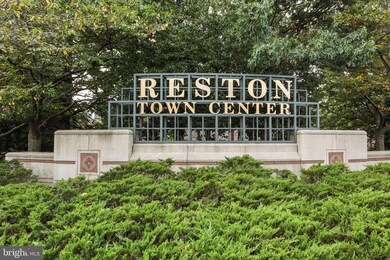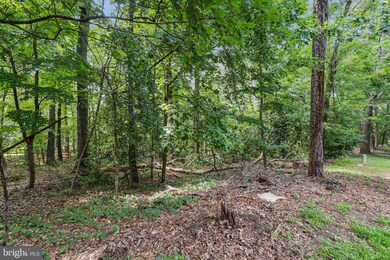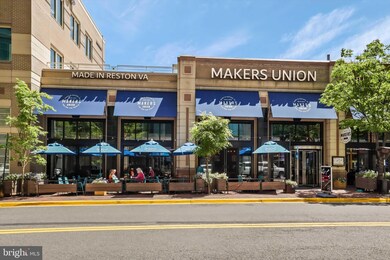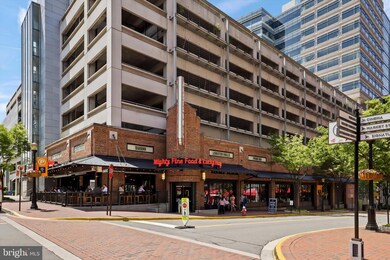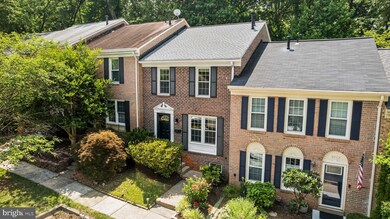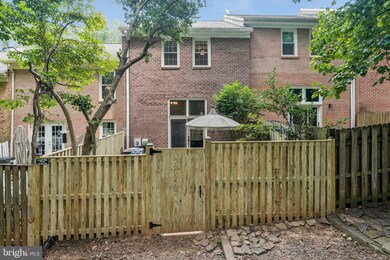
2408 Wanda Way Reston, VA 20191
Highlights
- View of Trees or Woods
- Colonial Architecture
- Wood Flooring
- Hunters Woods Elementary Rated A
- Backs to Trees or Woods
- Upgraded Countertops
About This Home
As of August 2025You will not want to miss this adorable all-brick townhome in Reston's Deepwood neighborhood (not part of Reston Association!). Over $35k in recent improvements including HVAC (2024), roof (2024), water heater (2024), carpet (2025), paint (2025), appliances, kitchen updates, and more! All major systems have been upgraded so you can move in and enjoy. The Falcon model offers a stunning vaulted family room with oversized windows and abundant natural light. This home backs to a private wooded common area leading to Reston's many trails. The Deepwood neighborhood has its own pool, playgrounds and charming appeal. Great schools and easy access to all of Reston's amenities.
Townhouse Details
Home Type
- Townhome
Est. Annual Taxes
- $6,485
Year Built
- Built in 1972
Lot Details
- 1,400 Sq Ft Lot
- Cul-De-Sac
- Back Yard Fenced
- Landscaped
- No Through Street
- Backs to Trees or Woods
- Property is in very good condition
HOA Fees
- $153 Monthly HOA Fees
Home Design
- Colonial Architecture
- Brick Exterior Construction
- Concrete Perimeter Foundation
Interior Spaces
- Property has 3 Levels
- Ceiling Fan
- Family Room
- Dining Room
- Den
- Views of Woods
- Finished Basement
- Interior Basement Entry
Kitchen
- Gas Oven or Range
- Microwave
- Dishwasher
- Upgraded Countertops
- Disposal
Flooring
- Wood
- Carpet
Bedrooms and Bathrooms
- 3 Bedrooms
- En-Suite Primary Bedroom
- En-Suite Bathroom
Laundry
- Dryer
- Washer
Parking
- Assigned parking located at #2408
- Parking Lot
- 1 Assigned Parking Space
Outdoor Features
- Patio
Schools
- Hunters Woods Elementary School
- Hughes Middle School
- South Lakes High School
Utilities
- Forced Air Heating and Cooling System
- Vented Exhaust Fan
- Natural Gas Water Heater
Listing and Financial Details
- Assessor Parcel Number 0261 05D 0005
Community Details
Overview
- Association fees include pool(s), snow removal, trash
- Deepwood Subdivision, Falcon Floorplan
Recreation
- Community Playground
- Community Pool
- Jogging Path
Ownership History
Purchase Details
Home Financials for this Owner
Home Financials are based on the most recent Mortgage that was taken out on this home.Purchase Details
Home Financials for this Owner
Home Financials are based on the most recent Mortgage that was taken out on this home.Purchase Details
Home Financials for this Owner
Home Financials are based on the most recent Mortgage that was taken out on this home.Similar Homes in Reston, VA
Home Values in the Area
Average Home Value in this Area
Purchase History
| Date | Type | Sale Price | Title Company |
|---|---|---|---|
| Warranty Deed | $415,000 | -- | |
| Warranty Deed | $329,900 | -- | |
| Deed | $129,900 | -- |
Mortgage History
| Date | Status | Loan Amount | Loan Type |
|---|---|---|---|
| Open | $407,483 | FHA | |
| Previous Owner | $263,920 | New Conventional | |
| Previous Owner | $129,363 | FHA |
Property History
| Date | Event | Price | Change | Sq Ft Price |
|---|---|---|---|---|
| 08/19/2025 08/19/25 | Sold | $612,000 | +0.3% | $331 / Sq Ft |
| 08/05/2025 08/05/25 | Pending | -- | -- | -- |
| 08/04/2025 08/04/25 | For Sale | $610,000 | +47.0% | $330 / Sq Ft |
| 05/01/2015 05/01/15 | Sold | $415,000 | +3.8% | $258 / Sq Ft |
| 03/31/2015 03/31/15 | Pending | -- | -- | -- |
| 03/25/2015 03/25/15 | For Sale | $399,900 | -- | $249 / Sq Ft |
Tax History Compared to Growth
Tax History
| Year | Tax Paid | Tax Assessment Tax Assessment Total Assessment is a certain percentage of the fair market value that is determined by local assessors to be the total taxable value of land and additions on the property. | Land | Improvement |
|---|---|---|---|---|
| 2024 | $6,185 | $513,030 | $185,000 | $328,030 |
| 2023 | $5,597 | $476,120 | $165,000 | $311,120 |
| 2022 | $5,374 | $451,380 | $155,000 | $296,380 |
| 2021 | $5,019 | $411,260 | $125,000 | $286,260 |
| 2020 | $4,821 | $391,790 | $110,000 | $281,790 |
| 2019 | $4,625 | $375,830 | $110,000 | $265,830 |
| 2018 | $4,249 | $369,520 | $105,000 | $264,520 |
| 2017 | $4,464 | $369,520 | $105,000 | $264,520 |
| 2016 | $4,304 | $357,040 | $100,000 | $257,040 |
| 2015 | $3,998 | $343,790 | $95,000 | $248,790 |
| 2014 | -- | $331,540 | $90,000 | $241,540 |
Agents Affiliated with this Home
-
Palmer Harned

Seller's Agent in 2025
Palmer Harned
Compass
(703) 868-9983
10 in this area
81 Total Sales
-
Sebastian Ferdinand

Buyer's Agent in 2025
Sebastian Ferdinand
Real Broker, LLC
(703) 663-0248
7 in this area
40 Total Sales
-
Kelly Thomas

Seller's Agent in 2015
Kelly Thomas
Samson Properties
(703) 405-2222
64 Total Sales
Map
Source: Bright MLS
MLS Number: VAFX2259862
APN: 0261-05D-0005
- 2429 Alsop Ct
- 2349 Horseferry Ct
- 11833 Shire Ct Unit 12C
- 11 841 Shire Ct Unit 31D
- 11841 Shire Ct Unit 2C
- 11841 Shire Ct Unit 31D
- 2343 Glade Bank Way
- 2347 Glade Bank Way
- 11800 Breton Ct Unit 32C
- 2323 Middle Creek Ln
- 11751 Mossy Creek Ln
- 11846 Breton Ct Unit 19B
- 11824 Breton Ct Unit 24A
- 11959 Barrel Cooper Ct
- 2256 Wheelwright Ct
- 11709H Karbon Hill Ct Unit 609A
- 11709 Karbon Hill Ct Unit 606A
- 11713 Karbon Hill Ct Unit 710A
- 11710 Decade Ct
- 2220 Springwood Dr Unit K

