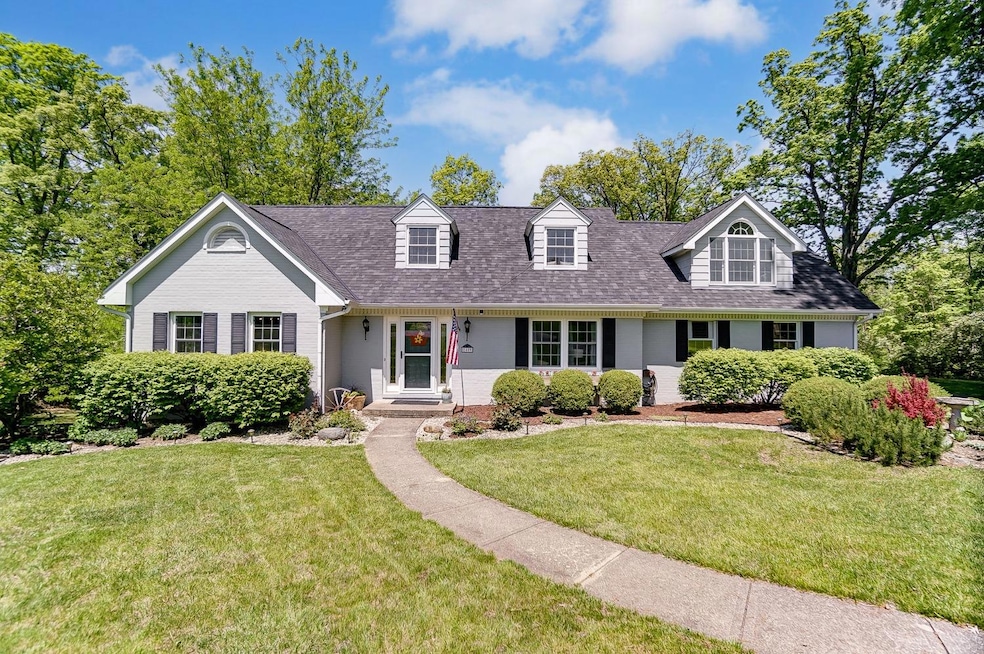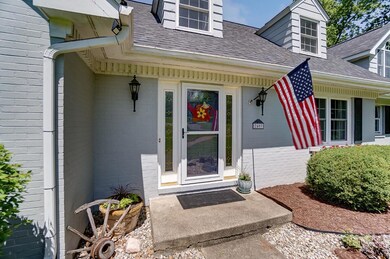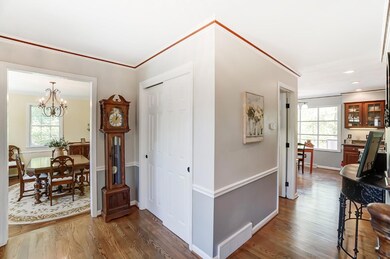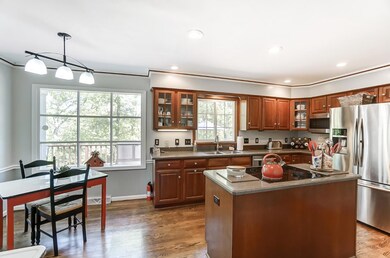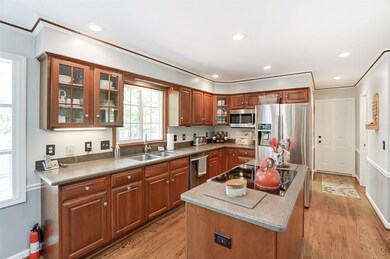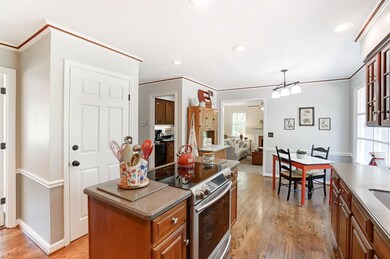
2409 Bevington Ln Hamilton, OH 45013
Hanover Township NeighborhoodHighlights
- Views of Trees
- Deck
- Wood Flooring
- Cape Cod Architecture
- Wooded Lot
- Great Room with Fireplace
About This Home
As of June 2023Don't miss out on this gorgeous home on a private lot that's just over 1 acre. Loaded with charm, hardwood floors, solid surface countertops, vaulted ceilings, and 2 fireplaces, you are going to love it. It has a huge deck overlooking the approx. 1.3 acre private lot and a large finished walkout lower level that you can take advantage of for parties or family gatherings. With newer windows, roof, and HVAC, you won't have to do any major upgrades. Don't miss this opportunity.
Last Agent to Sell the Property
Keller Williams Advisors License #2009001955 Listed on: 05/11/2023

Home Details
Home Type
- Single Family
Est. Annual Taxes
- $2,908
Year Built
- Built in 1978
Lot Details
- 0.97 Acre Lot
- Lot Dimensions are 186 x 226
- Cul-De-Sac
- Wooded Lot
Parking
- 2 Car Attached Garage
- Rear-Facing Garage
- Driveway
- On-Street Parking
Home Design
- Cape Cod Architecture
- Brick Exterior Construction
- Shingle Roof
Interior Spaces
- 3,184 Sq Ft Home
- 2-Story Property
- Built-In Features
- Crown Molding
- Wood Burning Fireplace
- Brick Fireplace
- Insulated Windows
- Wood Frame Window
- Sliding Doors
- Great Room with Fireplace
- Family Room
- Dining Room
- Game Room
- Views of Trees
Kitchen
- Eat-In Kitchen
- Oven
- Microwave
- Dishwasher
- Disposal
Flooring
- Wood
- Carpet
Bedrooms and Bathrooms
- 3 Bedrooms
Laundry
- Dryer
- Washer
Finished Basement
- Walk-Out Basement
- Basement Fills Entire Space Under The House
Outdoor Features
- Deck
Utilities
- Forced Air Heating and Cooling System
- Heating System Uses Oil
- Electric Water Heater
Community Details
- No Home Owners Association
Ownership History
Purchase Details
Home Financials for this Owner
Home Financials are based on the most recent Mortgage that was taken out on this home.Purchase Details
Home Financials for this Owner
Home Financials are based on the most recent Mortgage that was taken out on this home.Purchase Details
Home Financials for this Owner
Home Financials are based on the most recent Mortgage that was taken out on this home.Purchase Details
Home Financials for this Owner
Home Financials are based on the most recent Mortgage that was taken out on this home.Similar Homes in Hamilton, OH
Home Values in the Area
Average Home Value in this Area
Purchase History
| Date | Type | Sale Price | Title Company |
|---|---|---|---|
| Warranty Deed | $405,000 | None Listed On Document | |
| Warranty Deed | $212,500 | None Available | |
| Warranty Deed | $245,000 | -- | |
| Deed | $160,000 | -- |
Mortgage History
| Date | Status | Loan Amount | Loan Type |
|---|---|---|---|
| Open | $333,000 | New Conventional | |
| Closed | $324,000 | New Conventional | |
| Previous Owner | $170,000 | New Conventional | |
| Previous Owner | $217,594 | Unknown | |
| Previous Owner | $28,000 | Unknown | |
| Previous Owner | $220,500 | Purchase Money Mortgage | |
| Previous Owner | $134,000 | Unknown | |
| Previous Owner | $32,000 | Unknown | |
| Previous Owner | $128,000 | New Conventional |
Property History
| Date | Event | Price | Change | Sq Ft Price |
|---|---|---|---|---|
| 06/16/2023 06/16/23 | Sold | $405,000 | +9.5% | $127 / Sq Ft |
| 05/18/2023 05/18/23 | Pending | -- | -- | -- |
| 05/17/2023 05/17/23 | For Sale | $370,000 | +74.1% | $116 / Sq Ft |
| 03/29/2013 03/29/13 | Off Market | $212,500 | -- | -- |
| 12/28/2012 12/28/12 | Sold | $212,500 | -3.4% | $65 / Sq Ft |
| 11/27/2012 11/27/12 | Pending | -- | -- | -- |
| 03/31/2012 03/31/12 | For Sale | $219,900 | -- | $67 / Sq Ft |
Tax History Compared to Growth
Tax History
| Year | Tax Paid | Tax Assessment Tax Assessment Total Assessment is a certain percentage of the fair market value that is determined by local assessors to be the total taxable value of land and additions on the property. | Land | Improvement |
|---|---|---|---|---|
| 2024 | $3,675 | $103,020 | $19,730 | $83,290 |
| 2023 | $3,655 | $103,020 | $19,730 | $83,290 |
| 2022 | $3,049 | $76,940 | $19,730 | $57,210 |
| 2021 | $2,906 | $76,940 | $19,730 | $57,210 |
| 2020 | $3,036 | $76,940 | $19,730 | $57,210 |
| 2019 | $5,305 | $69,470 | $20,180 | $49,290 |
| 2018 | $2,895 | $69,470 | $20,180 | $49,290 |
| 2017 | $2,821 | $69,470 | $20,180 | $49,290 |
| 2016 | $2,705 | $66,700 | $20,180 | $46,520 |
| 2015 | $2,601 | $66,700 | $20,180 | $46,520 |
| 2014 | $2,951 | $66,700 | $20,180 | $46,520 |
| 2013 | $2,951 | $73,910 | $15,380 | $58,530 |
Agents Affiliated with this Home
-

Seller's Agent in 2023
Jeff Boyle
Keller Williams Advisors
(513) 295-5750
12 in this area
293 Total Sales
-
L
Seller's Agent in 2012
Larry Whited
www.WEBMLS.net
-

Buyer's Agent in 2012
Terry Hartke
RE/MAX
(513) 535-8232
58 Total Sales
Map
Source: MLS of Greater Cincinnati (CincyMLS)
MLS Number: 1771742
APN: B1020-134-000-023
- 1244 Timbercreek Dr
- 1325 Pineview Ct
- 2821 Pine Leaf Ct
- 2165 Pine Valley Dr
- 1908 Gardner Rd
- 1880 Hogue Rd
- 742 Miami Way Dr
- 460 Dexter Ct
- 2002 Redbud Dr
- 569 Beissinger Rd
- 671 Warwick Rd
- 70 Pond Run Cir
- 5 Waterview Ct Unit 30
- 55 Cove Ct
- 836 Gordon Smith Blvd
- 1962 Old Oxford Rd
- 1590 Boyle Rd
- 1331 Peregrine Way
- 4 Peregrine Way
- 1415 Main St
