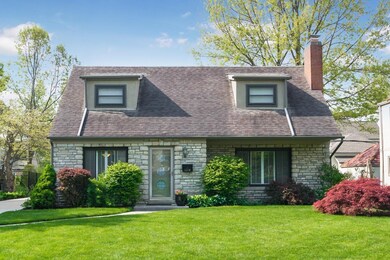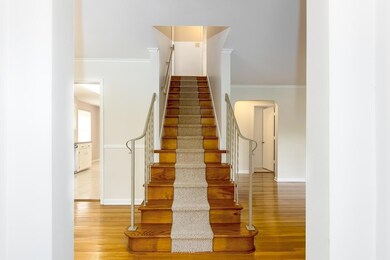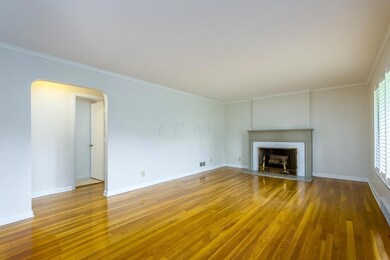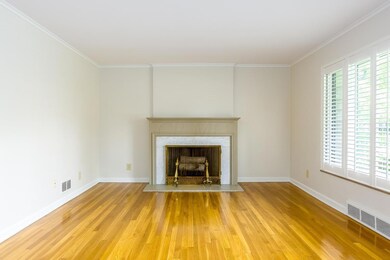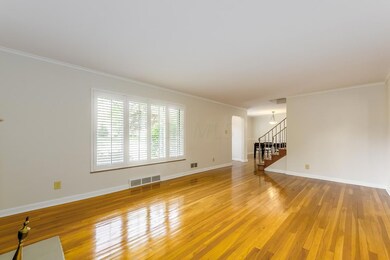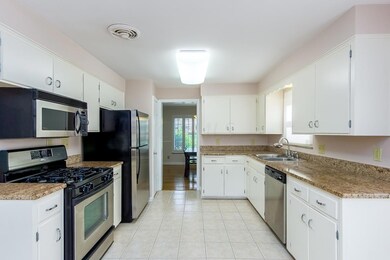
2409 Brixton Rd Columbus, OH 43221
Highlights
- Cape Cod Architecture
- Whirlpool Bathtub
- No HOA
- Tremont Elementary School Rated A-
- Heated Sun or Florida Room
- Patio
About This Home
As of January 2019Charming Canterbury Cape Cod featuring many updates. Meticulously maintained home. Gleaming hardwood floors, WBFP, New AC 2015, New Water Heater in 2012, Concrete Driveway, New Roof, Windows, Electric Panel, and Furnace in 2004. The kitchen has granite counter tops, ceramic flooring, and stainless appliances, as well as a light, bright eat-in area. Custom plantation shutters and window coverings throughout. Enjoy the three season room for additional entertaining area or a private space to relax and enjoy the professionally landscaped perennial gardens. Loads of storage and closet space in the bedrooms including a walk in cedar closet. Both full bathrooms have been updated. Lower level offers a rec room and an additional finished area perfect for crafting or exercise room.
Last Agent to Sell the Property
Jacquelyn Laney
Coldwell Banker Realty License #2009003724 Listed on: 05/09/2016
Home Details
Home Type
- Single Family
Est. Annual Taxes
- $8,593
Year Built
- Built in 1952
Parking
- 2 Car Garage
Home Design
- Cape Cod Architecture
- Brick Exterior Construction
- Block Foundation
- Wood Siding
- Stucco Exterior
- Stone Exterior Construction
Interior Spaces
- 2,462 Sq Ft Home
- 1.5-Story Property
- Wood Burning Fireplace
- Insulated Windows
- Heated Sun or Florida Room
- Basement
- Recreation or Family Area in Basement
- Laundry on lower level
Kitchen
- Gas Range
- Microwave
- Dishwasher
Flooring
- Carpet
- Ceramic Tile
- Vinyl
Bedrooms and Bathrooms
- Whirlpool Bathtub
Outdoor Features
- Patio
Utilities
- Forced Air Heating and Cooling System
- Heating System Uses Gas
Community Details
- No Home Owners Association
Listing and Financial Details
- Home warranty included in the sale of the property
- Assessor Parcel Number 070-002873
Ownership History
Purchase Details
Home Financials for this Owner
Home Financials are based on the most recent Mortgage that was taken out on this home.Purchase Details
Home Financials for this Owner
Home Financials are based on the most recent Mortgage that was taken out on this home.Purchase Details
Home Financials for this Owner
Home Financials are based on the most recent Mortgage that was taken out on this home.Purchase Details
Purchase Details
Similar Homes in the area
Home Values in the Area
Average Home Value in this Area
Purchase History
| Date | Type | Sale Price | Title Company |
|---|---|---|---|
| Survivorship Deed | $427,500 | None Available | |
| Survivorship Deed | $449,000 | None Available | |
| Survivorship Deed | $343,500 | -- | |
| Warranty Deed | $90,000 | -- | |
| Deed | -- | -- |
Mortgage History
| Date | Status | Loan Amount | Loan Type |
|---|---|---|---|
| Previous Owner | $132,000 | Credit Line Revolving | |
| Previous Owner | $409,823 | New Conventional | |
| Previous Owner | $409,500 | New Conventional | |
| Previous Owner | $406,125 | New Conventional | |
| Previous Owner | $359,200 | Adjustable Rate Mortgage/ARM | |
| Previous Owner | $218,000 | Credit Line Revolving | |
| Previous Owner | $221,881 | Future Advance Clause Open End Mortgage | |
| Previous Owner | $300,000 | Unknown | |
| Previous Owner | $345,000 | Unknown | |
| Previous Owner | $68,700 | Unknown | |
| Previous Owner | $274,800 | Purchase Money Mortgage |
Property History
| Date | Event | Price | Change | Sq Ft Price |
|---|---|---|---|---|
| 03/27/2025 03/27/25 | Off Market | $449,000 | -- | -- |
| 01/22/2019 01/22/19 | Sold | $427,500 | -22.1% | $179 / Sq Ft |
| 12/23/2018 12/23/18 | Pending | -- | -- | -- |
| 06/01/2018 06/01/18 | For Sale | $549,000 | +22.3% | $230 / Sq Ft |
| 06/17/2016 06/17/16 | Sold | $449,000 | 0.0% | $182 / Sq Ft |
| 05/18/2016 05/18/16 | Pending | -- | -- | -- |
| 05/09/2016 05/09/16 | For Sale | $449,000 | -- | $182 / Sq Ft |
Tax History Compared to Growth
Tax History
| Year | Tax Paid | Tax Assessment Tax Assessment Total Assessment is a certain percentage of the fair market value that is determined by local assessors to be the total taxable value of land and additions on the property. | Land | Improvement |
|---|---|---|---|---|
| 2024 | $12,141 | $209,720 | $90,720 | $119,000 |
| 2023 | $11,991 | $209,720 | $90,720 | $119,000 |
| 2022 | $10,047 | $143,780 | $44,520 | $99,260 |
| 2021 | $8,894 | $143,780 | $44,520 | $99,260 |
| 2020 | $8,815 | $143,780 | $44,520 | $99,260 |
| 2019 | $9,992 | $144,100 | $44,520 | $99,580 |
| 2018 | $9,264 | $144,100 | $44,520 | $99,580 |
| 2017 | $9,258 | $144,100 | $44,520 | $99,580 |
| 2016 | $8,600 | $130,070 | $53,730 | $76,340 |
| 2015 | $8,593 | $130,070 | $53,730 | $76,340 |
| 2014 | $8,602 | $130,070 | $53,730 | $76,340 |
| 2013 | $4,108 | $118,230 | $48,825 | $69,405 |
Agents Affiliated with this Home
-
Sarah Eagleson

Seller's Agent in 2019
Sarah Eagleson
KW Classic Properties Realty
(614) 804-8470
20 in this area
81 Total Sales
-
K
Seller Co-Listing Agent in 2019
Kelly Cantwell
KW Classic Properties Realty
-
C
Buyer's Agent in 2019
Cynthia Braun
CR Inactive Office
-
J
Seller's Agent in 2016
Jacquelyn Laney
Coldwell Banker Realty
-
A. Anne DeVoe

Buyer's Agent in 2016
A. Anne DeVoe
Coldwell Banker Realty
(614) 579-5713
64 in this area
136 Total Sales
Map
Source: Columbus and Central Ohio Regional MLS
MLS Number: 216015667
APN: 070-002873
- 2528 Onandaga Dr
- 2841 Doncaster Rd
- 2979 Avalon Rd
- 3031 Avalon Rd
- 3041 Avalon Rd
- 3134 Asbury Dr
- 3130 S Dorchester Rd
- 2557 Olde Hill Ct S
- 2043 Ridgeview Rd
- 2583 Olde Hill Ct N Unit C2583
- 2560 Scioto View Ln Unit 2560
- 3161 Avalon Rd
- 2594 Scioto View Ln Unit 2594
- 3163 S Dorchester Rd
- 2583 Wexford Rd
- 2785 Chateau Cir Unit 69
- 2849 Canterbury Ln
- 3218 Ainwick Rd
- 3245 Kioka Ave
- 2006 Kentwell Rd

