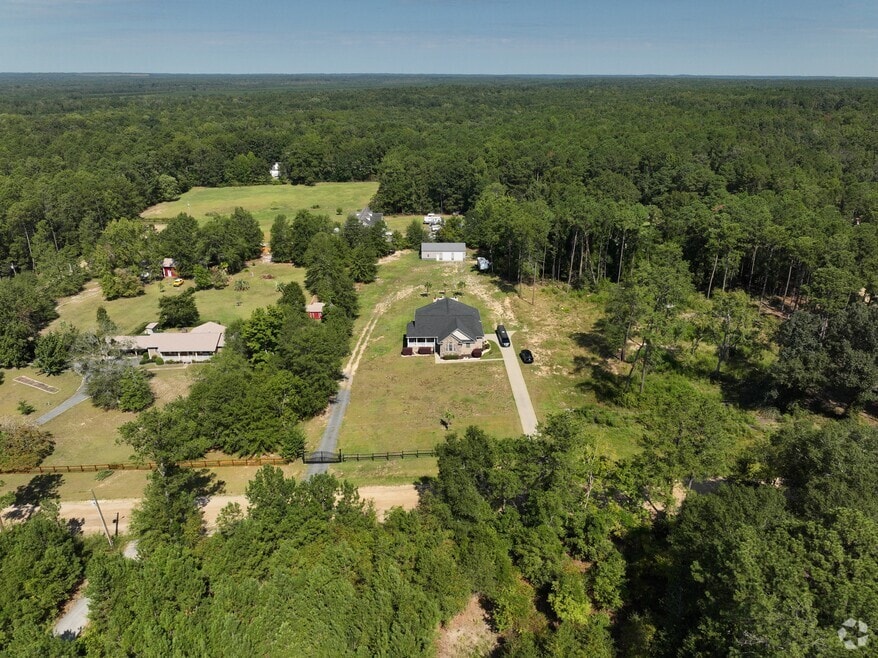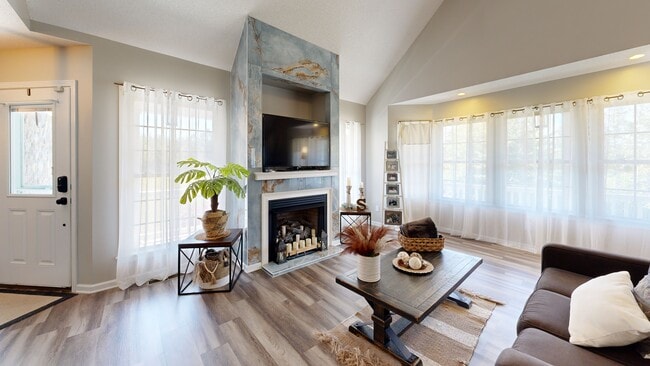
Estimated payment $3,104/month
Highlights
- Hot Property
- Deck
- Granite Countertops
- In Ground Pool
- High Ceiling
- No HOA
About This Home
Where Luxury Meets Peaceful Living Elegant All-Brick Estate with Pool, Acreage & Exceptional UpgradesStep into timeless elegance in this immaculate all-brick 4BR/4BA estate, where every detail has been thoughtfully curated for comfort and style. The expansive owner’s suite offers a true retreat, complete with a spa-inspired bathroom and generous walk-in closet. Each additional bedroom also boasts its own walk-in closet, while a versatile bonus room easily serves as a fifth bedroom, office, or guest quarters.The renovated chef’s kitchen features sleek granite countertops and premium LVP flooring, flowing seamlessly into warm, inviting living spaces. Outside, a sweeping wrap-around porch and new back deck set the stage for relaxed mornings and evening gatherings. The resort-style pool with fountain and ambient night lighting invites endless hours of leisure under the stars.Situated on 1.65 acres of manicured grounds, the property showcases dual electric gated entrances, a 36x50 double car garage with bath and sink, and lush professional landscaping. Seller also has an additional 2.45 acres for sale next to the home for extreme privacy, giving someone over 4 acres of land. Price of additional acreage is not included in sales price. Additional luxuries include two HVAC units, a whole-house generator, and countless modern upgrades—all completed in 2022.?? This exceptional property blends sophistication, privacy, and comfort in perfect harmony. Opportunities like this are rare—call today to arrange your private showing. For the next homeowner, here's some additional information about this amazing home for you to check off your must-have list:5 Bedroom HomeDetached WorkshopAttached GarageTons of attic space and lower home spaceOriginal blueprints with several options to create an upstairs or a finished basementPool with three fire pits and waterfall along with LED lightingTwo Master bedrooms with very large en-suite bathrooms. Disclaimer: CMLS has not reviewed and, therefore, does not endorse vendors who may appear in listings.
Home Details
Home Type
- Single Family
Est. Annual Taxes
- $1,938
Year Built
- Built in 2016
Lot Details
- 1.65 Acre Lot
- Fenced Front Yard
Parking
- 4 Car Detached Garage
Home Design
- Four Sided Brick Exterior Elevation
Interior Spaces
- 2,532 Sq Ft Home
- 1-Story Property
- Built-In Features
- High Ceiling
- Ceiling Fan
- Recessed Lighting
- Gas Log Fireplace
- Living Room with Fireplace
- Dining Area
- Luxury Vinyl Plank Tile Flooring
- Crawl Space
- Attic Access Panel
Kitchen
- Self-Cleaning Oven
- Induction Cooktop
- Built-In Microwave
- Ice Maker
- Dishwasher
- Granite Countertops
- Disposal
Bedrooms and Bathrooms
- 5 Bedrooms
- Dual Closets
- Walk-In Closet
- 4 Full Bathrooms
- Dual Vanity Sinks in Primary Bathroom
- Multiple Shower Heads
- Separate Shower
Laundry
- Laundry on main level
- Dryer
- Washer
Home Security
- Security System Leased
- Fire and Smoke Detector
Pool
- In Ground Pool
- Gunite Pool
Outdoor Features
- Deck
- Covered Patio or Porch
- Exterior Lighting
Schools
- Blaney Elementary School
- Leslie M Stover Middle School
- Lugoff-Elgin High School
Utilities
- Central Heating and Cooling System
- Well
- Tankless Water Heater
- Gas Water Heater
- Water Softener is Owned
- Septic System
Community Details
- No Home Owners Association
Map
Home Values in the Area
Average Home Value in this Area
Tax History
| Year | Tax Paid | Tax Assessment Tax Assessment Total Assessment is a certain percentage of the fair market value that is determined by local assessors to be the total taxable value of land and additions on the property. | Land | Improvement |
|---|---|---|---|---|
| 2024 | $1,938 | $325,000 | $16,500 | $308,500 |
| 2023 | $1,915 | $318,500 | $16,500 | $302,000 |
| 2022 | $2,599 | $235,000 | $16,500 | $218,500 |
| 2021 | $2,542 | $131,200 | $16,500 | $114,700 |
| 2020 | $470 | $117,800 | $16,500 | $101,300 |
| 2019 | $484 | $117,800 | $16,500 | $101,300 |
| 2018 | $440 | $117,800 | $16,500 | $101,300 |
| 2017 | $426 | $117,800 | $16,500 | $101,300 |
| 2016 | $379 | $109,600 | $8,300 | $101,300 |
| 2015 | -- | $8,300 | $8,300 | $0 |
Property History
| Date | Event | Price | Change | Sq Ft Price |
|---|---|---|---|---|
| 09/05/2025 09/05/25 | Price Changed | $555,000 | -5.1% | $219 / Sq Ft |
| 08/09/2025 08/09/25 | For Sale | $585,000 | -- | $231 / Sq Ft |
Purchase History
| Date | Type | Sale Price | Title Company |
|---|---|---|---|
| Deed | $235,000 | Mcangus Goudelock & Courie Llc | |
| Deed Of Distribution | -- | None Listed On Document | |
| Deed | -- | -- |
Mortgage History
| Date | Status | Loan Amount | Loan Type |
|---|---|---|---|
| Open | $223,250 | New Conventional |
About the Listing Agent

It is with great pleasure to take this opportunity to introduce myself and provide you with a few details on the Real Estate Services in which my Team and I provide. I am the Broker/Owner of SM Realty & Associates LLC. We are local and take great pride in our community as well as in serving our clients and neighbors. We specialize in selling all residential and commercial listings, acquiring and selling foreclosures, short sales and REO properties. We have a special love for assisting all
Tammy's Other Listings
Source: Consolidated MLS (Columbia MLS)
MLS Number: 615004
APN: 292-02-00-024A-S85
- 2418 Anderson Ct
- 586 Tillman Rd
- 445 Barfield Rd
- 616 State Road S-28-101
- 589 Sessions Rd
- 259 Sessions Rd
- 1089 Chestnut Hill Rd
- 53 Findlay Cir
- 1046 Beaufort Farm Rd
- 1035 Beaufort Farm Rd
- 1076 Beaufort Farm Rd
- 1054 Beaufort Farm Rd
- 1050 Beaufort Farm Rd
- 1059 Beaufort Farm Rd
- 1021 Oak Branch Ln
- 2327 Ridgeway Rd
- 248 Ashley Creek Dr
- 253 Calli Ln
- 50 Casey Dr
- 9 Spinney Ct
- 822 N Desert Orchard Ln
- 28 Harvest Moon Dr
- 72 Harvest Moon Dr
- 10 Brake Ct
- 217 Cooper Rd
- 214 Silverwood Trail
- 453 Denman Loop
- 122 Chatham Trace
- 1032 Cornelia St
- 854 Centennial Dr
- 124 Denby Cir
- 404 Bombing Range Rd
- 130 Palmetto Park Cir
- 760 Pennywell Ct
- 429 Legend Oaks Dr
- 301 Legend Oaks Dr
- 820 Parnell Ct
- 407 Hidden Pines Rd
- 149 Fox Grove Cir





