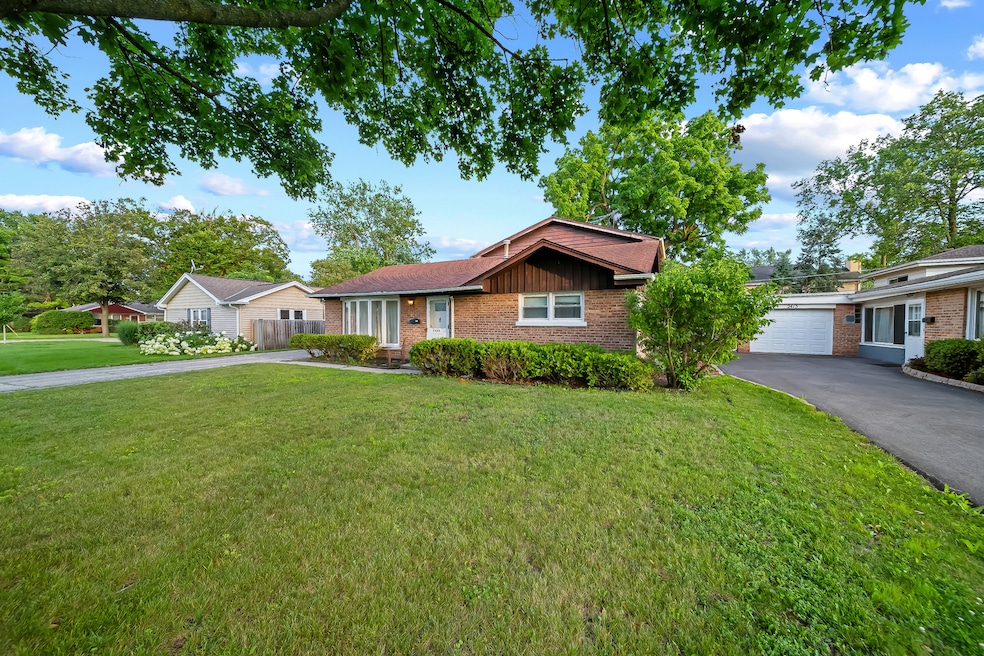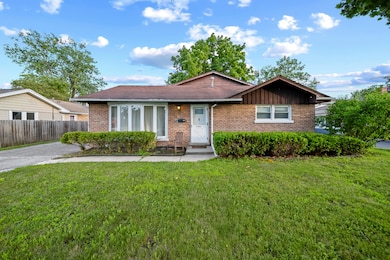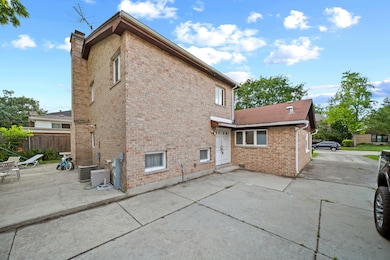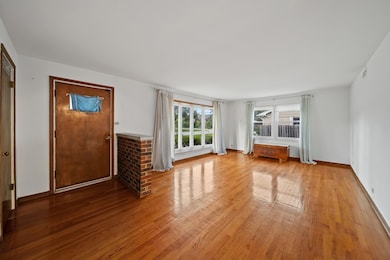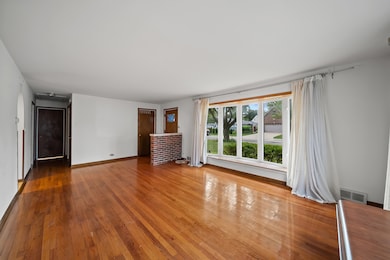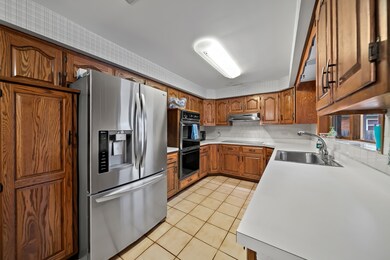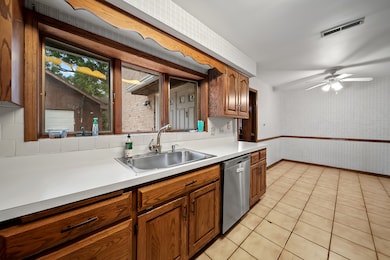2409 Center Ave Northbrook, IL 60062
Estimated payment $3,646/month
Highlights
- Wood Flooring
- Living Room
- Fireplace in Basement
- Westmoor Elementary School Rated A
- Laundry Room
- Central Air
About This Home
Flooded with natural light, this charming 4-bed, 3-bath Northbrook classic offers the warmth of a true neighborhood home and the freedom to tailor the decor to your own style. Step into a sunny living room that flows to a generous dining area, perfect for both lively gatherings and quiet dinners. Two comfortable bedrooms on the main floor make everyday living a breeze, while two more upstairs create a cozy retreat for kids, guests, or a home office. The inviting lower-level family room, with its own full bath, promises the ideal spot for movie nights, playtime, or a private gym. Outside, a spacious detached garage anchors the backyard, ready for hobbies, storage, or weekend projects. Families value this location for its seamless blend of toptier amenities and everyday convenience. Children attend highly regarded Westmoor Elementary and Northbrook Junior High before progressing to awardwinning Glenbrook North High School. Commuters appreciate quick access to the Northbrook Metra station and I294, placing both Chicago and the wider North Shore within easy reach. Recreation options abound, from Village Green Park and the public library to Techny Prairie Park & Fields, extensive bike paths, and the shops and dining at Northbrook Court, while the village's cafes, boutiques, farmers' markets, and summer concerts foster a closeknit, welcoming community. Meticulously cared for yet ready for your personal touch, this sunny charmer is a wonderful canvas for a new family's memories-move in, dream big, and make it your own!
Home Details
Home Type
- Single Family
Est. Annual Taxes
- $8,837
Year Built
- Built in 1951
Lot Details
- Lot Dimensions are 62 x 130
Parking
- 2 Car Garage
- Driveway
Home Design
- Brick Exterior Construction
- Asphalt Roof
Interior Spaces
- 2,000 Sq Ft Home
- 2-Story Property
- Family Room
- Living Room
- Dining Room
- Laundry Room
Flooring
- Wood
- Ceramic Tile
Bedrooms and Bathrooms
- 4 Bedrooms
- 4 Potential Bedrooms
- 3 Full Bathrooms
Basement
- Partial Basement
- Fireplace in Basement
- Finished Basement Bathroom
Utilities
- Central Air
- Heating System Uses Natural Gas
Map
Home Values in the Area
Average Home Value in this Area
Tax History
| Year | Tax Paid | Tax Assessment Tax Assessment Total Assessment is a certain percentage of the fair market value that is determined by local assessors to be the total taxable value of land and additions on the property. | Land | Improvement |
|---|---|---|---|---|
| 2024 | $8,837 | $42,000 | $9,754 | $32,246 |
| 2023 | $8,549 | $42,000 | $9,754 | $32,246 |
| 2022 | $8,549 | $42,000 | $9,754 | $32,246 |
| 2021 | $7,821 | $34,638 | $7,878 | $26,760 |
| 2020 | $7,720 | $34,638 | $7,878 | $26,760 |
| 2019 | $7,492 | $38,064 | $7,878 | $30,186 |
| 2018 | $7,617 | $35,963 | $6,940 | $29,023 |
| 2017 | $7,434 | $35,963 | $6,940 | $29,023 |
| 2016 | $7,180 | $35,963 | $6,940 | $29,023 |
| 2015 | $6,889 | $31,701 | $5,814 | $25,887 |
| 2014 | $6,593 | $31,701 | $5,814 | $25,887 |
| 2013 | $6,376 | $31,701 | $5,814 | $25,887 |
Property History
| Date | Event | Price | List to Sale | Price per Sq Ft |
|---|---|---|---|---|
| 10/24/2025 10/24/25 | Pending | -- | -- | -- |
| 10/17/2025 10/17/25 | Price Changed | $554,900 | -4.3% | $277 / Sq Ft |
| 09/17/2025 09/17/25 | Price Changed | $579,900 | -3.3% | $290 / Sq Ft |
| 08/08/2025 08/08/25 | Price Changed | $599,900 | -3.9% | $300 / Sq Ft |
| 07/24/2025 07/24/25 | For Sale | $624,000 | -- | $312 / Sq Ft |
Purchase History
| Date | Type | Sale Price | Title Company |
|---|---|---|---|
| Warranty Deed | $475,000 | Fidelity Natl Title Ins Co | |
| Interfamily Deed Transfer | -- | Centennial Title Inc | |
| Warranty Deed | $282,000 | -- |
Mortgage History
| Date | Status | Loan Amount | Loan Type |
|---|---|---|---|
| Open | $150,000 | Fannie Mae Freddie Mac | |
| Previous Owner | $260,000 | No Value Available | |
| Previous Owner | $211,500 | No Value Available |
Source: Midwest Real Estate Data (MRED)
MLS Number: 12428870
APN: 04-09-311-009-0000
- 2221 Illinois Rd
- 2411 Woodlawn Rd
- 2117 Illinois Rd
- 1445 Pfingsten Rd
- 1331 Pfingsten Rd
- 1435 Pfingsten Rd
- 1060 Cedar Ln
- 1950 Farnsworth Ln Unit 202
- 1913 Milton Ave
- 1947 Summerton Place
- 2005 Greenview Rd
- 795 Greenwood Rd
- 783 Greenwood Rd
- 1721 Elm Ave
- 1400 Kingsport Ct
- 2009 Dundee Rd
- 1179 Shermer Rd
- 2067 Butternut Ln
- 1024 Sussex Dr Unit 1024
- 2130 Mallard Dr
