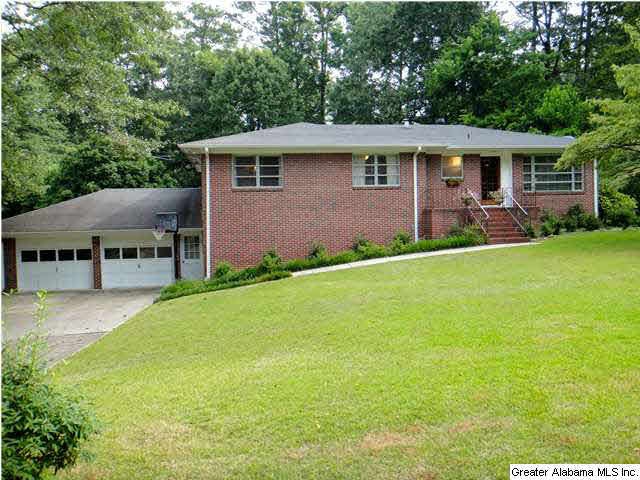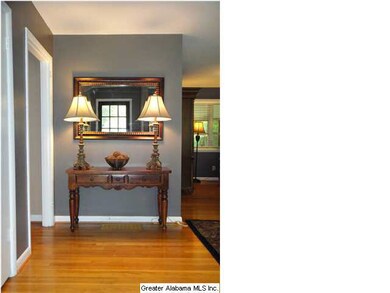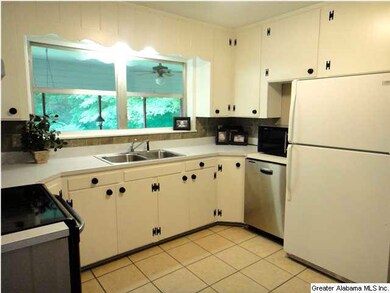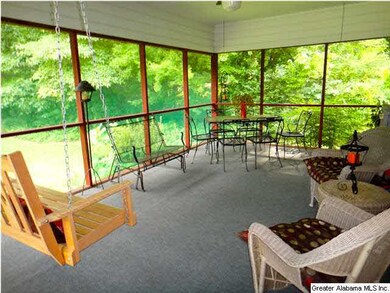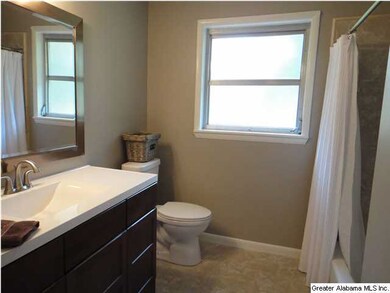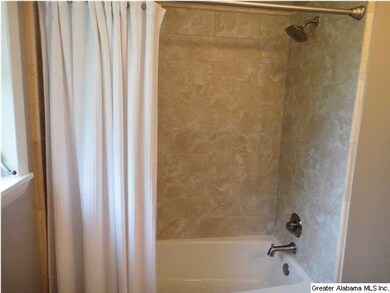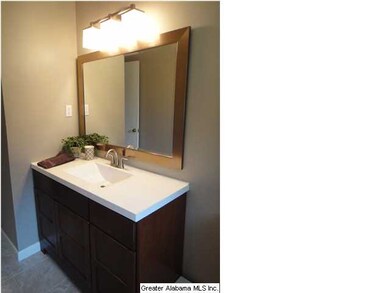
2409 Dolly Ridge Trail Vestavia, AL 35243
Highlights
- Wood Flooring
- Screened Porch
- Stainless Steel Appliances
- Vestavia Hills Elementary Dolly Ridge Rated A
- Breakfast Room
- Fenced Yard
About This Home
As of September 2014THERE IS STILL TIME TO GET MOVED BEFORE SCHOOL STARTS! This charming Vestavia Rancher is on a large, flat lot in a coveted established neighborhood in the heart of Vestavia Hills. This lovely home features hardwood floors; a large living room/dining room combination; a nice, white kitchen with new stainless steel stove and dishwasher; a large eating area; and a beautiful screened porch overlooking the large, green, private yard. The play fort stays.The master suite features a vintage-and-lovely bathroom. The shared bathroom in the hallway has recently enjoyed a full, professional renovation, and it is perfect for use by your family and guests. The second and third bedrooms are a good size, and the bedroom on the back of the house sports two large closets. This house has a full unfinished daylight basement PLUS an attached two-car garage. There is tons of potential here for expansion! Per homeowners, the HVAC is about 7 years old, the roof is about 10, septic brand new.
Home Details
Home Type
- Single Family
Est. Annual Taxes
- $3,349
Year Built
- 1958
Lot Details
- Fenced Yard
- Interior Lot
- Few Trees
Parking
- 2 Car Attached Garage
- Basement Garage
- Front Facing Garage
- Driveway
Interior Spaces
- 1,540 Sq Ft Home
- 1-Story Property
- Smooth Ceilings
- Ceiling Fan
- Combination Dining and Living Room
- Breakfast Room
- Screened Porch
- Home Security System
Kitchen
- Stove
- Dishwasher
- Stainless Steel Appliances
Flooring
- Wood
- Tile
Bedrooms and Bathrooms
- 3 Bedrooms
- 2 Full Bathrooms
- Bathtub and Shower Combination in Primary Bathroom
- Linen Closet In Bathroom
Laundry
- Laundry Room
- Sink Near Laundry
- Washer and Electric Dryer Hookup
Unfinished Basement
- Basement Fills Entire Space Under The House
- Laundry in Basement
- Natural lighting in basement
Utilities
- Central Heating and Cooling System
- Programmable Thermostat
- Electric Water Heater
- Septic Tank
Listing and Financial Details
- Assessor Parcel Number 28-32-4-001-040.000
Ownership History
Purchase Details
Home Financials for this Owner
Home Financials are based on the most recent Mortgage that was taken out on this home.Purchase Details
Home Financials for this Owner
Home Financials are based on the most recent Mortgage that was taken out on this home.Purchase Details
Home Financials for this Owner
Home Financials are based on the most recent Mortgage that was taken out on this home.Similar Homes in the area
Home Values in the Area
Average Home Value in this Area
Purchase History
| Date | Type | Sale Price | Title Company |
|---|---|---|---|
| Warranty Deed | $250,000 | -- | |
| Warranty Deed | $225,000 | -- | |
| Warranty Deed | $190,000 | None Available |
Mortgage History
| Date | Status | Loan Amount | Loan Type |
|---|---|---|---|
| Open | $222,000 | New Conventional | |
| Closed | $200,000 | New Conventional | |
| Previous Owner | $213,750 | Commercial | |
| Previous Owner | $183,350 | FHA |
Property History
| Date | Event | Price | Change | Sq Ft Price |
|---|---|---|---|---|
| 09/26/2014 09/26/14 | Sold | $250,000 | -6.5% | $162 / Sq Ft |
| 08/04/2014 08/04/14 | Pending | -- | -- | -- |
| 07/11/2014 07/11/14 | For Sale | $267,400 | +18.8% | $174 / Sq Ft |
| 05/24/2013 05/24/13 | Sold | $225,000 | +4.2% | $146 / Sq Ft |
| 05/20/2013 05/20/13 | Pending | -- | -- | -- |
| 04/13/2013 04/13/13 | For Sale | $215,900 | -- | $140 / Sq Ft |
Tax History Compared to Growth
Tax History
| Year | Tax Paid | Tax Assessment Tax Assessment Total Assessment is a certain percentage of the fair market value that is determined by local assessors to be the total taxable value of land and additions on the property. | Land | Improvement |
|---|---|---|---|---|
| 2024 | $3,349 | $37,820 | -- | -- |
| 2022 | $3,140 | $34,610 | $15,400 | $19,210 |
| 2021 | $2,897 | $31,850 | $15,400 | $16,450 |
| 2020 | $2,655 | $29,230 | $15,400 | $13,830 |
| 2019 | $2,581 | $28,440 | $0 | $0 |
| 2018 | $2,495 | $27,520 | $0 | $0 |
| 2017 | $2,423 | $26,740 | $0 | $0 |
| 2016 | $2,275 | $25,140 | $0 | $0 |
| 2015 | $2,275 | $25,140 | $0 | $0 |
| 2014 | $2,258 | $24,900 | $0 | $0 |
| 2013 | $2,258 | $24,900 | $0 | $0 |
Agents Affiliated with this Home
-
Beth Jones

Seller's Agent in 2014
Beth Jones
Keller Williams Realty Vestavia
(773) 516-1496
1 in this area
41 Total Sales
-
Brenda Weaver

Buyer's Agent in 2014
Brenda Weaver
ARC Realty Vestavia
(205) 790-5155
26 in this area
95 Total Sales
-
David Dutton

Seller's Agent in 2013
David Dutton
LAH Sotheby's International Realty Crestline
(205) 903-8052
4 in this area
34 Total Sales
-
J
Seller Co-Listing Agent in 2013
Julia Vines
ERA King Real Estate - Birmingham
-
E
Buyer Co-Listing Agent in 2013
Evie Keel
Southern Elite Realty
Map
Source: Greater Alabama MLS
MLS Number: 603141
APN: 28-00-32-4-001-040.000
- 3609 Dabney Dr
- 3583 Valley Cir
- 1596 Creekstone Cir
- 1125 Nina's Way
- 1120 Nina's Way
- 3413 Ridgedale Dr
- 2413 Ironwood Ln
- 1723 Collinwood Ct
- 1601 Ashley Wood Way
- 2324 Longleaf Way
- 1719 Collinwood Ct
- 3350 Rosemary Ln
- 1673 Warren Ln
- 1613 Canterbury Cir
- 1664 Warren Ln
- 2520 International Park Dr Unit 1
- 2327 Rocky Ridge Rd
- 2327 Rock Ridge Rd Unit Lot 11-A
- 3655 Haven View Cir
- 3665 Haven View Cir
