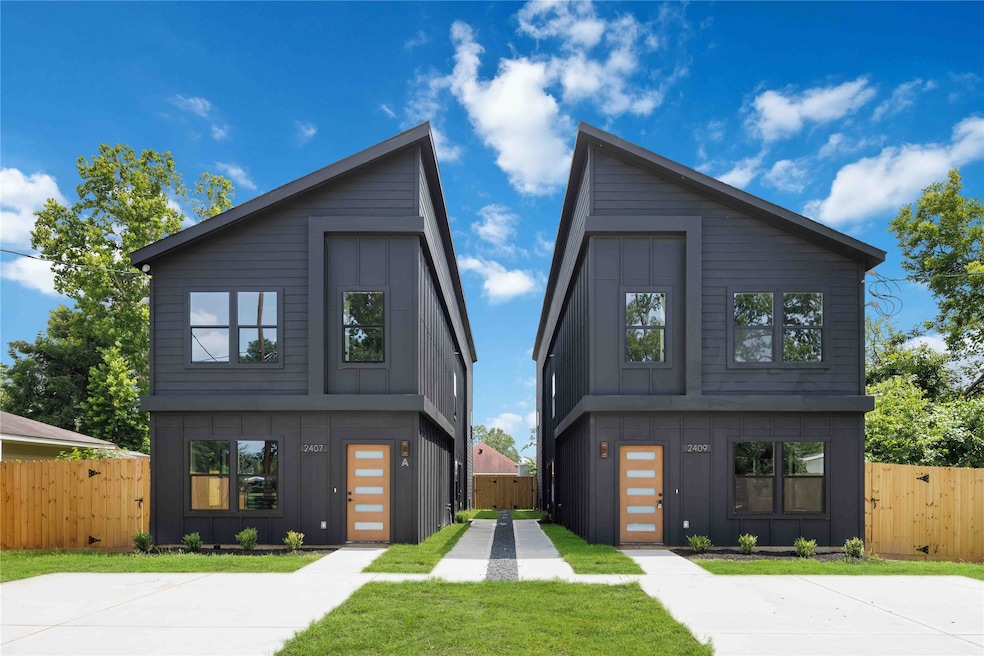2409 Dolly Wright St Houston, TX 77088
Acres Homes NeighborhoodEstimated payment $2,664/month
Highlights
- New Construction
- Central Heating and Cooling System
- 1-minute walk to Winzer Park
About This Home
Welcome to your brand-new duplex!
This beautifully constructed 4-bedroom, 2.5-bathroom duplex offers the perfect blend of style, functionality, and investment opportunity. Whether you're a first-time homebuyer, or savvy investor, this property checks all the boxes.
Step inside to discover an open-concept floor plan filled with natural light, high ceilings, and contemporary finishes throughout. The spacious kitchen features sleek cabinetry, beautiful countertops, and stainless steel appliances—ideal for cooking and entertaining.
The a primary suite with a walk-in closet and en-suite bath are all located on the first floor. Upstairs, you’ll find 3 nice sized bedrooms. The additional bedrooms are perfect for family, guests, or even a home office.
Don’t miss this opportunity to own a turnkey, income-generating property or a beautifully designed new home!
Listing Agent
Nextgen Real Estate Properties License #0795169 Listed on: 07/08/2025

Property Details
Home Type
- Multi-Family
Est. Annual Taxes
- $1,289
Home Design
- New Construction
- Duplex
- Composition Roof
Interior Spaces
- 2,488 Sq Ft Home
- 2-Story Property
Bedrooms and Bathrooms
- 4 Bedrooms
- 2 Full Bathrooms
Schools
- Anderson Academy Elementary School
- Drew Academy Middle School
- Carver H S For Applied Tech/Engineering/Arts High School
Additional Features
- 4,768 Sq Ft Lot
- Central Heating and Cooling System
Community Details
- 2 Units
- Built by JB Thibodeaux Homes & Properties
- Plaza Estates Subdivision
Listing and Financial Details
- Seller Concessions Offered
Map
Home Values in the Area
Average Home Value in this Area
Property History
| Date | Event | Price | Change | Sq Ft Price |
|---|---|---|---|---|
| 07/08/2025 07/08/25 | For Sale | $479,944 | -- | $193 / Sq Ft |
Source: Houston Association of REALTORS®
MLS Number: 48532910
APN: 0162680040003
- 2407 Dolly Wright St
- 2405 Morehouse Ln
- 7413 Easter St
- 7430 N Star St
- 5815 Morehouse Ln
- 7415 Easter St
- 2456 Walcott Ln
- 7504 Carver Rd Unit C
- 7504 Carver Rd Unit D
- 2438 Calvin St
- 7410 Hezekiah Ln
- 7411 Charlie St
- 7504 Hezekiah Ln
- 8112 Carver Rd
- 0 Dolly Wright St Unit 24865287
- 2533 Wall St
- 2532 Wall St
- 2415 W Little York Rd Unit D
- 7415 Dyer St
- 7513 Charlie St
- 2413 Glen Ln Unit A
- 7502 Carver Rd Unit B
- 7502 Carver Rd Unit A
- 2432 W Little York Rd
- 7517 Hezekiah Ln Unit A
- 2550 Walcott Ln
- 2532 Wall St
- 5715 White Magnolia St
- 7540 Charlie St
- 7719 Orebo St Unit B
- 6827 Mcwilliams Dr Unit A
- 7735 Orebo St Unit B
- 7903 Sunnyhill St
- 2442 Carmel St Unit A
- 6619 Carver Rd Unit A
- 6510 Bunche Dr Unit A
- 7901 Cora St Unit A
- 7901 Cora St Unit B
- 8019 Cora St Unit B
- 8019 Cora St Unit A






