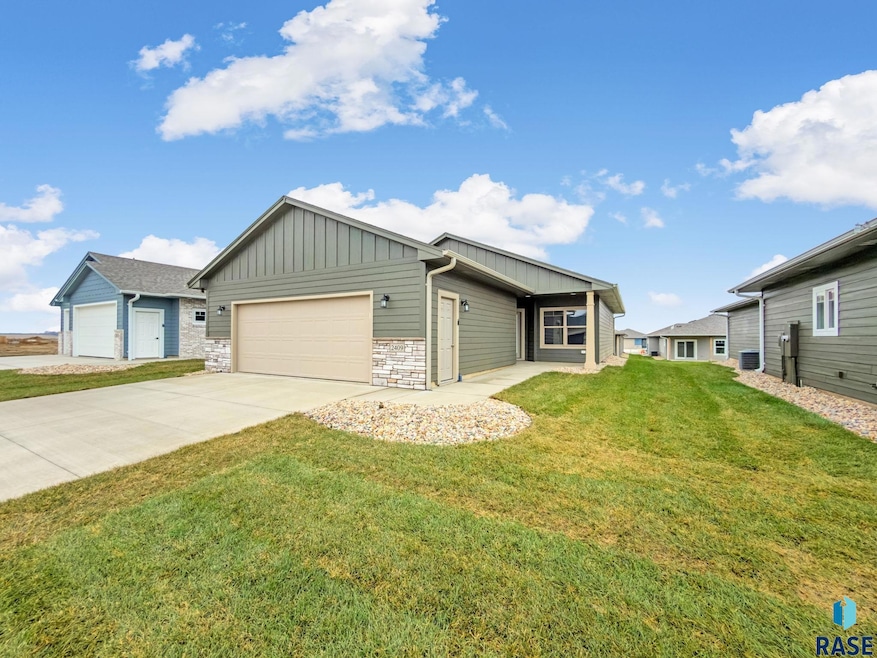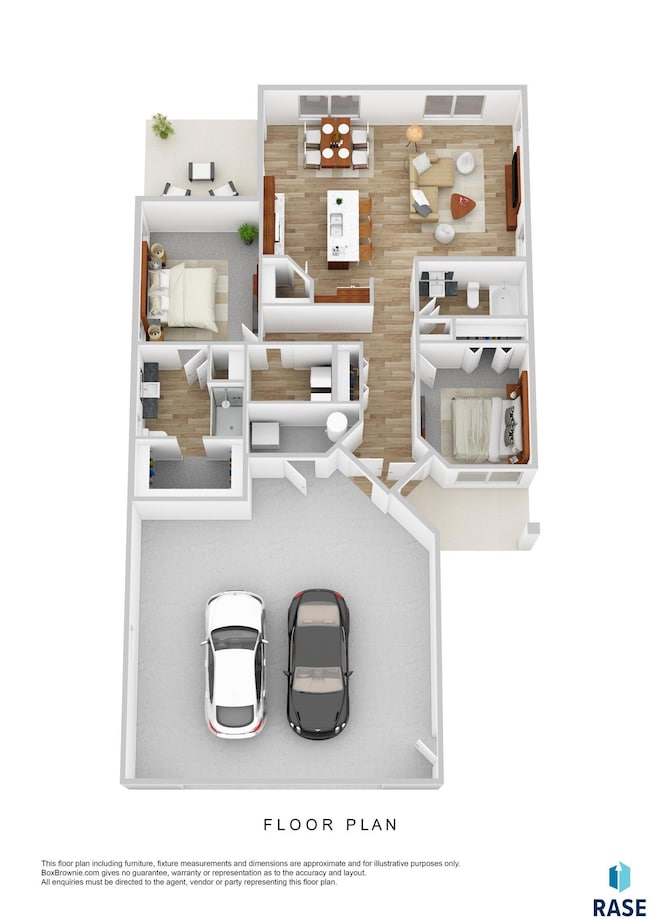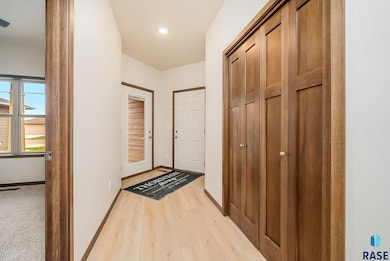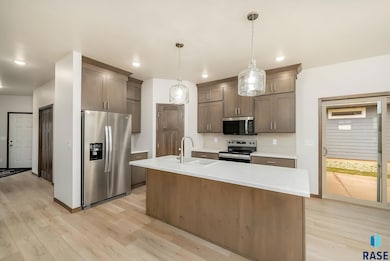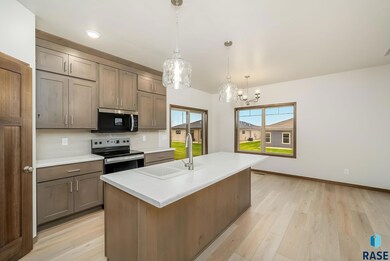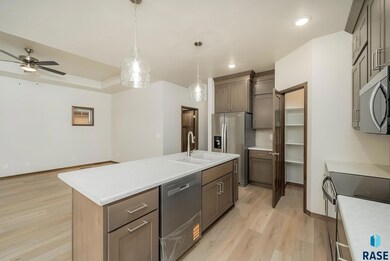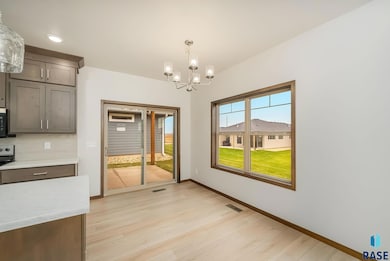2409 E Tinley St St Brandon, SD 57005
Estimated payment $2,211/month
Highlights
- Ranch Style House
- No HOA
- 90% Forced Air Heating System
- Robert Bennis Elementary School Rated A
- Covered Patio or Porch
- Carpet
About This Home
Wide Open Independence Floor Plan Villa Home in the Popular Aspen Ridge Development in Brandon! This development offers premium amenities including park space, pickleball courts, and a prime location directly across the road from the Brandon Golf Course! This Independence villa plan offers great living space with 1,279 square feet, an open floor plan, tall 9' ceilings with tray ceiling in living room and fantastic natural light. Gorgeous kitchen features custom Rustic Alder cabinetry by Showplace in a stunning Rockport stain with perimeter cabinets stacked to the ceiling, tile backsplash, center island, walk-in corner pantry, and stainless steel appliance package. Easy care LVP flooring throughout home except for bedrooms and bedroom closets. Master suite showcases a trayed ceiling, private bath including a 5' shower with tiled walls, a large 66" vanity, and a generous walk-in closet. Outdoor living spaces include a covered front stoop and an 11'4"x11'4" covered rear patio. Oversized 2 car garage and high quality finishes throughout complete this home in great fashion!
Open House Schedule
-
Sunday, January 11, 20261:00 to 2:30 pm1/11/2026 1:00:00 PM +00:001/11/2026 2:30:00 PM +00:00Open House, Sunday, January 11th, from 1:00-2:30pm.Add to Calendar
Home Details
Home Type
- Single Family
Year Built
- Built in 2025
Lot Details
- 6,500 Sq Ft Lot
- Lot Dimensions are 52'x125'
Parking
- 2 Car Garage
Home Design
- Ranch Style House
- Slab Foundation
- Composition Roof
Interior Spaces
- 1,279 Sq Ft Home
- Carpet
- Laundry on main level
Kitchen
- Microwave
- Dishwasher
- Disposal
Bedrooms and Bathrooms
- 2 Bedrooms
Schools
- Robert Bennis Elementary School
- Brandon Valley Middle School
- Brandon Valley High School
Utilities
- 90% Forced Air Heating System
- Heating System Uses Natural Gas
Additional Features
- Covered Patio or Porch
- City Lot
Community Details
- No Home Owners Association
- Aspen Ridge Addn City Of Brandon Subdivision
Map
Home Values in the Area
Average Home Value in this Area
Property History
| Date | Event | Price | List to Sale | Price per Sq Ft |
|---|---|---|---|---|
| 11/20/2025 11/20/25 | For Sale | $354,900 | -- | $277 / Sq Ft |
Source: REALTOR® Association of the Sioux Empire
MLS Number: 22508678
- 2405 E Tinley St St
- 2413 E Tinley St St
- 2408 E Brek St St
- 2404 E Tinley St St
- 2423 E Caolinn Pl Place
- 2400 E Brek St St
- 2312 E Brek St St
- 2425 E Caolinn Pl Place
- 2308 E Brek St St
- 2421 E Caolinn Pl Place
- 2501 E
- 2112 E Christensen St
- 2205 E Bergen Cir Cir
- 2204 E Christensen St
- 2204 E Bergen Cir Cir
- 2117 E Bergen Cir
- 2121 E Bergen Cir
- 2204 E Bergen Cir
- 2209 E Bergen Cir
- 2205 E Bergen Cir
- 2401 E Country Club Cir
- 2501 E Augusta St
- 1814 N Oberg Cir
- 2700 E Hazelnut St
- 1304 E Sylvan Cir Unit 11
- 705 S 8th Ave
- 1420 E Redwood Blvd Unit 1420 E Redwood BLVD
- 900 Joslyn Dr
- 312 S 1st Ave
- 1000 River Stone Blvd
- 7525 E 10th St
- 7900 E Sd Highway 42
- 7000 E Arrowhead Pkwy
- 6544 E Pine Grove Place
- 418 S Hein Ave
- 1520 N Marlowe Ave
- 1114 N Brennan Ct
- 7412 E 26th St
- 5501 E 6th St
- 8146 E Tencate Place
