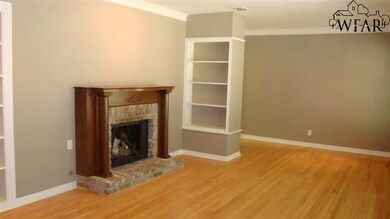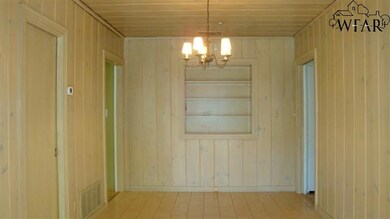
2409 Martin St Wichita Falls, TX 76308
Highlights
- Wood Flooring
- Formal Dining Room
- Patio
- Sun or Florida Room
- 2 Car Attached Garage
- Home Security System
About This Home
As of July 2025Extra 1=sunroom. Extra 2=utility room. Absolutely spotless beautifully cared for Country Club cottage brick home within walking distance to Midwestern State University. Pretty hardwoods, ceramic tile flooring in dining area & sunroom. Many recent updates. Move in ready! Handsome fireplace in living room. AC unit replaced in 2010. Hot water heater 2011.
Last Agent to Sell the Property
BISHOP REALTOR GROUP License #0318885 Listed on: 01/18/2013
Home Details
Home Type
- Single Family
Est. Annual Taxes
- $5,218
Year Built
- Built in 1954
Lot Details
- Lot Dimensions are 75x135
- North Facing Home
- Privacy Fence
Home Design
- Brick Exterior Construction
- Composition Roof
- Pier And Beam
Interior Spaces
- 1,632 Sq Ft Home
- 1-Story Property
- Living Room with Fireplace
- Formal Dining Room
- Sun or Florida Room
- Utility Room
- Washer and Electric Dryer Hookup
- Home Security System
Kitchen
- Oven
- Free-Standing Range
- Range Hood
- Dishwasher
- Disposal
Flooring
- Wood
- Carpet
- Tile
Bedrooms and Bathrooms
- 2 Bedrooms
- 2 Full Bathrooms
Parking
- 2 Car Attached Garage
- Garage Door Opener
Additional Features
- Patio
- Central Heating and Cooling System
Listing and Financial Details
- Legal Lot and Block 6 / 39
Ownership History
Purchase Details
Home Financials for this Owner
Home Financials are based on the most recent Mortgage that was taken out on this home.Purchase Details
Home Financials for this Owner
Home Financials are based on the most recent Mortgage that was taken out on this home.Purchase Details
Home Financials for this Owner
Home Financials are based on the most recent Mortgage that was taken out on this home.Similar Homes in Wichita Falls, TX
Home Values in the Area
Average Home Value in this Area
Purchase History
| Date | Type | Sale Price | Title Company |
|---|---|---|---|
| Warranty Deed | -- | None Listed On Document | |
| Warranty Deed | -- | None Available | |
| Vendors Lien | -- | None Available |
Mortgage History
| Date | Status | Loan Amount | Loan Type |
|---|---|---|---|
| Previous Owner | $106,000 | Purchase Money Mortgage |
Property History
| Date | Event | Price | Change | Sq Ft Price |
|---|---|---|---|---|
| 09/01/2025 09/01/25 | Rented | $1,950 | 0.0% | -- |
| 07/10/2025 07/10/25 | Sold | -- | -- | -- |
| 06/24/2025 06/24/25 | Price Changed | $247,900 | 0.0% | $160 / Sq Ft |
| 06/15/2025 06/15/25 | For Rent | $1,950 | 0.0% | -- |
| 05/28/2025 05/28/25 | For Sale | $254,900 | +21.1% | $164 / Sq Ft |
| 04/06/2023 04/06/23 | Sold | -- | -- | -- |
| 03/22/2023 03/22/23 | Pending | -- | -- | -- |
| 03/04/2023 03/04/23 | For Sale | $210,500 | +50.6% | $129 / Sq Ft |
| 10/18/2013 10/18/13 | Sold | -- | -- | -- |
| 09/11/2013 09/11/13 | Pending | -- | -- | -- |
| 01/18/2013 01/18/13 | For Sale | $139,750 | -- | $86 / Sq Ft |
Tax History Compared to Growth
Tax History
| Year | Tax Paid | Tax Assessment Tax Assessment Total Assessment is a certain percentage of the fair market value that is determined by local assessors to be the total taxable value of land and additions on the property. | Land | Improvement |
|---|---|---|---|---|
| 2024 | $5,218 | $224,713 | $45,000 | $179,713 |
| 2023 | $5,143 | $217,494 | $0 | $0 |
| 2022 | $5,044 | $197,722 | $0 | $0 |
| 2021 | $4,590 | $179,747 | $45,000 | $134,747 |
| 2020 | $4,236 | $163,872 | $45,000 | $118,872 |
| 2019 | $3,998 | $153,371 | $45,000 | $108,371 |
| 2018 | $3,623 | $150,657 | $45,000 | $105,657 |
| 2017 | $3,811 | $149,855 | $45,000 | $104,855 |
| 2016 | $3,868 | $152,098 | $45,000 | $107,447 |
| 2015 | $2,940 | $138,271 | $34,875 | $103,396 |
| 2014 | $2,940 | $135,259 | $0 | $0 |
Agents Affiliated with this Home
-
W
Seller's Agent in 2025
William Enlow
ENLOW APPRAISAL
-
S
Seller's Agent in 2023
Sandie Hadsell
HIRSCHI REALTORS
-
A
Seller's Agent in 2013
Ann Bishop
BISHOP REALTOR GROUP
-
M
Buyer's Agent in 2013
Michael Detrick
NORTEX REALTY
Map
Source: Wichita Falls Association of REALTORS®
MLS Number: 126404
APN: 154453
- 2406 Fain St
- 2403 Martin St
- 2400 Hampstead Ln
- 2421 Fain St
- 3204 Martin Blvd
- 2311 Ellingham
- 2411 Dartmouth St
- 2410 Dartmouth St
- 2212 Piedmont Place
- 2304 Irving Place
- 3002 Martin Blvd
- 2410 Cambridge Ave
- 3121 Barrett Place
- 3402 Glenwood Ave
- 2407 Berkeley Dr
- 2853 Judson Cir
- 3105 Sherwood Ln
- 3417 Sherwood Ln
- 2020 Ellingham
- 3100 Hamilton Blvd






