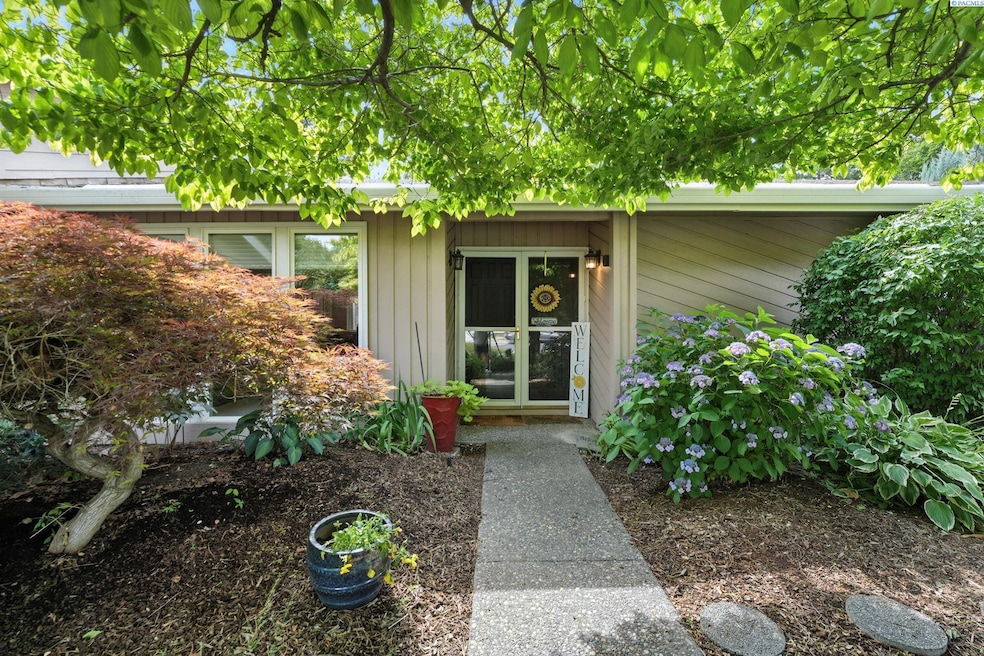
2409 Michael Ave Richland, WA 99352
Meadow Springs NeighborhoodEstimated payment $2,782/month
Highlights
- Primary Bedroom Suite
- Landscaped Professionally
- Vaulted Ceiling
- Badger Mountain Elementary School Rated A-
- Family Room with Fireplace
- Covered Patio or Porch
About This Home
MLS# 285365 Welcome to 2409 Michael Ave in the desirable Meadows East neighborhood of Richland! From the moment you arrive, you’ll feel right at home. This beautifully maintained property offers fantastic curb appeal and a warm, welcoming layout that’s perfect for everyday living and entertaining.Step inside to a charming entryway that opens into a spacious living and dining area, highlighted by soaring vaulted ceilings and abundant natural light. To the right, you’ll find three generously sized bedrooms, including a primary suite featuring a walk-in closet (or “closet room” with a little added sparkle!), dual vanity, and a walk-in shower. The hallway bath is a full bathroom with a tub—perfect for relaxing soaks after a long day.The open-concept kitchen includes a breakfast bar, pantry, updated appliances, and ample cabinet storage, flowing effortlessly into a second living/family room. Yes—two living spaces ideal for hosting, relaxing, or creating a home office or play area. You’ll also love the full laundry room (not just a closet!) with convenient access to the attached garage.Step outside to a spacious backyard with an open patio and retractable awning, perfect for enjoying those sunny Tri-Cities days. The landscaped yard features 2 sitting areas and seven raised organic garden beds with a built-in sprinkler system—ready for your green thumb!The garden is filled with a stunning variety of plants: • Front yard: White and pink dogwood trees, Japanese maple, 3 varieties of hostas, snowball bushes, 2 hydrangeas (including lace), 3 rhododendrons, 2 white azaleas, numerous evergreens, and a lovely seating area. • Backyard: Wisteria, trumpet vines, honeysuckle, clematis, azaleas, hydrangeas, evergreens, and shrubs.Recent updates within the last couple of years include: Coretec flooring, new carpet, new baseboards throughout, fresh interior paint, silhouette & honeycomb blinds, and updated appliances.Bonus features: The HOA offers access to RV/hauler lot storage with a member discount, making it perfect for those with extra toys or trailers!This home is move-in ready, full of character, and in a fantastic location. Schedule a private tour with your favorite Realtor today before this opportunity is gone!
Home Details
Home Type
- Single Family
Est. Annual Taxes
- $3,813
Year Built
- Built in 1979
Lot Details
- 10,842 Sq Ft Lot
- Dog Run
- Fenced
- Landscaped Professionally
- Garden
Parking
- 2 Car Attached Garage
Home Design
- Composition Shingle Roof
- Wood Siding
Interior Spaces
- 1,942 Sq Ft Home
- 1-Story Property
- Vaulted Ceiling
- Ceiling Fan
- Propane Fireplace
- Vinyl Clad Windows
- Drapes & Rods
- French Doors
- Entrance Foyer
- Family Room with Fireplace
- Sunken Living Room
- Open Floorplan
- Storage
- Laundry Room
- Crawl Space
Kitchen
- Breakfast Bar
- Oven or Range
- Microwave
- Dishwasher
- Tile Countertops
- Laminate Countertops
- Utility Sink
- Disposal
Flooring
- Carpet
- Laminate
Bedrooms and Bathrooms
- 3 Bedrooms
- Primary Bedroom Suite
- Double Master Bedroom
Outdoor Features
- Covered Patio or Porch
Utilities
- Central Air
- Furnace
- Heat Pump System
- Water Heater
- Cable TV Available
Map
Home Values in the Area
Average Home Value in this Area
Tax History
| Year | Tax Paid | Tax Assessment Tax Assessment Total Assessment is a certain percentage of the fair market value that is determined by local assessors to be the total taxable value of land and additions on the property. | Land | Improvement |
|---|---|---|---|---|
| 2024 | $3,551 | $409,400 | $95,000 | $314,400 |
| 2023 | $3,551 | $378,980 | $95,000 | $283,980 |
| 2022 | $3,011 | $307,860 | $75,000 | $232,860 |
| 2021 | $2,997 | $271,100 | $75,000 | $196,100 |
| 2020 | $3,166 | $258,840 | $75,000 | $183,840 |
| 2019 | $2,737 | $258,840 | $75,000 | $183,840 |
| 2018 | $2,937 | $240,460 | $75,000 | $165,460 |
| 2017 | $2,156 | $215,940 | $75,000 | $140,940 |
| 2016 | $2,126 | $179,760 | $43,000 | $136,760 |
| 2015 | $2,166 | $179,760 | $43,000 | $136,760 |
| 2014 | -- | $179,760 | $43,000 | $136,760 |
| 2013 | -- | $179,760 | $43,000 | $136,760 |
Property History
| Date | Event | Price | Change | Sq Ft Price |
|---|---|---|---|---|
| 07/11/2025 07/11/25 | Pending | -- | -- | -- |
| 06/26/2025 06/26/25 | For Sale | $450,000 | +58.9% | $232 / Sq Ft |
| 07/27/2018 07/27/18 | Sold | $283,200 | -2.3% | $146 / Sq Ft |
| 06/24/2018 06/24/18 | Pending | -- | -- | -- |
| 05/24/2018 05/24/18 | For Sale | $290,000 | -- | $149 / Sq Ft |
Purchase History
| Date | Type | Sale Price | Title Company |
|---|---|---|---|
| Warranty Deed | $329,475 | Ticor Title Co |
Mortgage History
| Date | Status | Loan Amount | Loan Type |
|---|---|---|---|
| Open | $214,000 | New Conventional | |
| Closed | $212,400 | New Conventional |
Similar Homes in Richland, WA
Source: Pacific Regional MLS
MLS Number: 285365
APN: 136981020001004
- 608 Meadows Dr S
- 604 Linda Ct
- 2404 Mark Ave
- 9005 W John Day Ave
- 8924 W Metaline Ave
- 2449 Woods Dr
- 9014 W Grand Ronde Ave
- 1934 Fairway Dr
- 1929 Fairway Dr
- 8820 W Imnaha Ct
- 510 Hogan Ct
- 1921 Meadows Dr N
- 9008 W Skagit Ave
- 1198 N Oklahoma St
- 8906 W Rio Grande Ave
- 2234 Greenbrook Blvd
- 2406 Greenbrook Blvd
- 241 Pinetree Ln
- 423 Nicklaus Ct
- 450 Greenbrook Place






