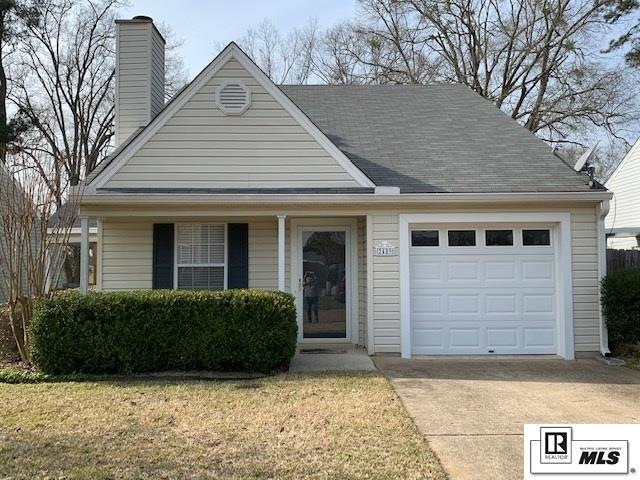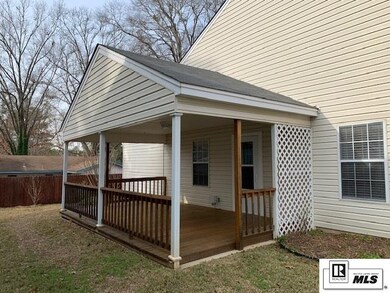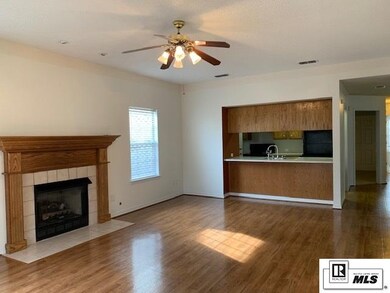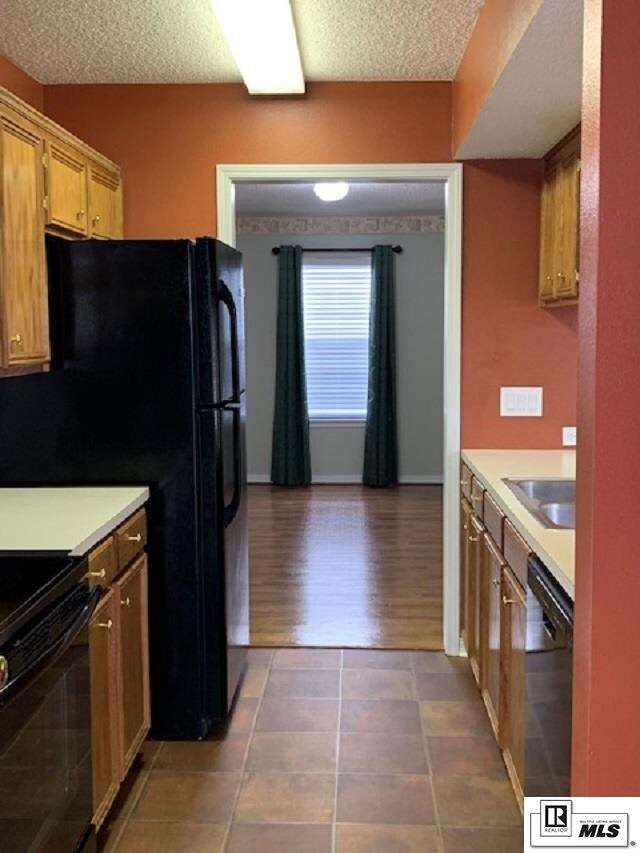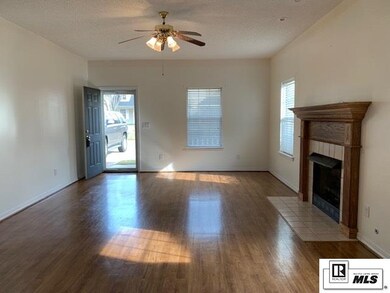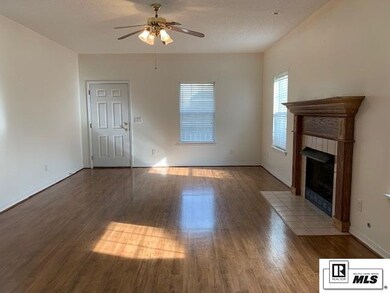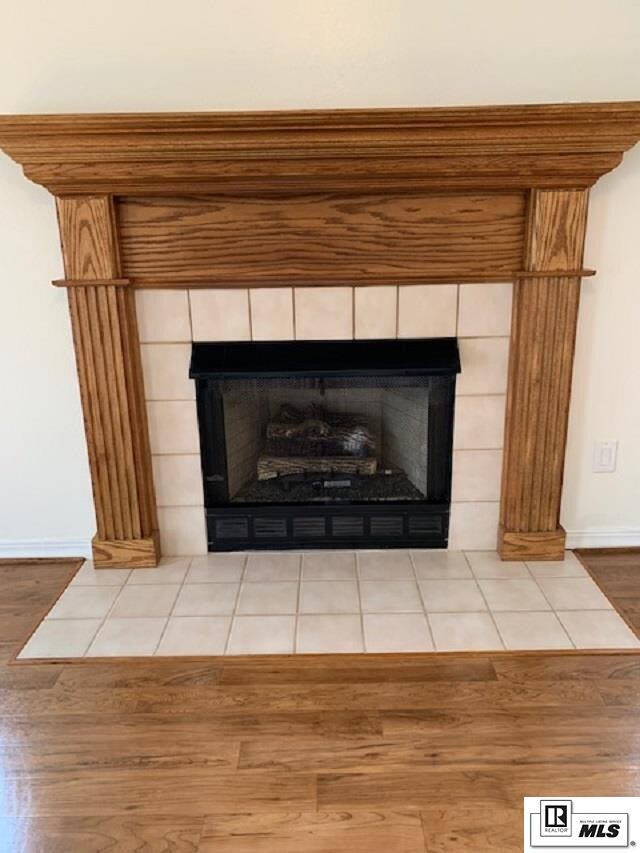
2409 Misty Ln Ruston, LA 71270
About This Home
As of July 2020Cute and Neat as a pin describes this 2 bedroom 2 bath home sitting in a Cul De Sac in Oak Trace Subdivision! Open floor plan, new flooring, a formal dining room and a cozy Gas Fireplace are just few of the many features. Both bathrooms are updated with new sinks, toilets and flooring. And the master bath has a new very large walk in shower! Outdoors you can relax on your new 20 X 12 covered deck, underground sprinklers, new roof, new privacy fence, and a storage building. The tankless hot water heater is located in the floored attic above the garage that has a newly lined floor. All appliances and blinds to remain.
Last Agent to Sell the Property
eXp Realty, LLC License #0912123944 Listed on: 01/14/2019

Home Details
Home Type
Single Family
Est. Annual Taxes
$1,006
Year Built
1996
Lot Details
0
Listing Details
- Class: RESIDENTIAL
- Type: Site Build
- Style: Traditional
- Age: 21 - 30
- Estimated Heated Sq Ft: 1236
- Estimated Total Sq Ft: 1475
- Electric Companies: City of Ruston
- Gas Companies: Centerpoint
- Estimated Number of Acres: 0.12
- Parish: LINCOLN
- Price Per H Sq Ft: 130.26
- Price Per Sq Ft: 130.26
- Stories: One
- Water Companies: City of Ruston
- Year Built: 1996
- Special Features: None
- Property Sub Type: Detached
Interior Features
- Appliances: Dishwasher, Refrigerator, Washer/Dryer Connect, Electric Range/Oven
- Interior Amenities: Ceiling Fan(s), Walk In Closet
- Windows: Double Pane
- Fireplace: One, Gas Log, In Living Room
- Number Of Bedrooms: 2
- Master Bedroom: On Level: 1, Dimensions: 14 X 12.7, Carpet
- Bedroom 2: On Level: 1, Dimensions: 11.9 X 9.2, Carpet
- Full Bathrooms: 2
- Living Room: On Level: 1, Dimensions: 22.7 X 14.4, WL
- Kitchen: On Level: 1, Dimensions: 11.5 X 8.9, WL
- Dining Room: On Level: 1, Dimensions: 14.6 X 9.4, WL
- Windows Treatments: Blinds, All Stay
Exterior Features
- Landscaping: Sprinkler System, Landscaped
- Exterior: Vinyl Siding
- Exterior Amenities: Hard Surface Drv., Paved Street, Gutters, Storage Building
- Foundation: Slab
- Porch Patio: Porch Covered, Covered Deck
- Roof: Asphalt Shingle
Garage/Parking
- Garage Type: Attached Garage
- Garage Capacity: One
Utilities
- Cooling: Central Air, Electric
- Gas: Available
- Heating: Natural Gas, Central
- Sewer: Public
- Water: Public
- Water Heater: Tankless-gas
Schools
- Elementary School: Glenview/Cypress Springs
- Middle School: LEWIS MID SCHOO
- High School: RUSTON L
Lot Info
- Acreage: Less than 1 Acre
- Fencing: Wood
- Geo Subdivision: LA
- Lot Description: Cul-de-Sac
- Mineral Rights: Purchase to Acquire
- Parcel Number: 10183100014
- Price Per Acre: 1375000
- Zoning: Residentia
Ownership History
Purchase Details
Home Financials for this Owner
Home Financials are based on the most recent Mortgage that was taken out on this home.Purchase Details
Home Financials for this Owner
Home Financials are based on the most recent Mortgage that was taken out on this home.Purchase Details
Home Financials for this Owner
Home Financials are based on the most recent Mortgage that was taken out on this home.Similar Homes in Ruston, LA
Home Values in the Area
Average Home Value in this Area
Purchase History
| Date | Type | Sale Price | Title Company |
|---|---|---|---|
| Deed | $170,000 | None Available | |
| Deed | $161,000 | -- | |
| Deed | $122,500 | None Available |
Mortgage History
| Date | Status | Loan Amount | Loan Type |
|---|---|---|---|
| Open | $153,000 | New Conventional | |
| Previous Owner | $125,133 | New Conventional | |
| Previous Owner | $5,149 | Credit Line Revolving | |
| Previous Owner | $24,945 | New Conventional |
Property History
| Date | Event | Price | Change | Sq Ft Price |
|---|---|---|---|---|
| 07/13/2020 07/13/20 | Sold | -- | -- | -- |
| 06/02/2020 06/02/20 | For Sale | $175,000 | +6.1% | $119 / Sq Ft |
| 01/25/2019 01/25/19 | Sold | -- | -- | -- |
| 01/16/2019 01/16/19 | Pending | -- | -- | -- |
| 01/14/2019 01/14/19 | For Sale | $165,000 | -- | $112 / Sq Ft |
Tax History Compared to Growth
Tax History
| Year | Tax Paid | Tax Assessment Tax Assessment Total Assessment is a certain percentage of the fair market value that is determined by local assessors to be the total taxable value of land and additions on the property. | Land | Improvement |
|---|---|---|---|---|
| 2024 | $1,006 | $11,789 | $1,440 | $10,349 |
| 2023 | $1,168 | $13,144 | $2,160 | $10,984 |
| 2022 | $1,174 | $13,144 | $2,160 | $10,984 |
| 2021 | $1,087 | $13,144 | $2,160 | $10,984 |
| 2020 | $955 | $11,496 | $2,160 | $9,336 |
| 2019 | $1,012 | $12,457 | $2,160 | $10,297 |
| 2018 | $969 | $12,267 | $2,160 | $10,107 |
| 2017 | $972 | $12,267 | $2,160 | $10,107 |
| 2016 | $968 | $0 | $0 | $0 |
| 2015 | $984 | $11,457 | $2,040 | $9,417 |
| 2013 | $1,000 | $11,457 | $2,040 | $9,417 |
Agents Affiliated with this Home
-

Seller's Agent in 2020
Pamela Tompkins
Coldwell Banker Group One Realty
(318) 465-1747
74 Total Sales
-

Seller's Agent in 2019
Susan Taylor
eXp Realty, LLC
(318) 372-5100
113 Total Sales
Map
Source: Northeast REALTORS® of Louisiana
MLS Number: 186205
APN: 2023
- 2529 Kavanaugh Rd
- 1525 W Kentucky Ave
- 1109 Lisa Ln
- 2201 Cooktown Rd
- 1033 Pennington Ln
- 1205 Greenwood Dr
- 2206 Desiree St
- 2111 W Kentucky Ave
- 2158 Llangeler Dr
- 2168 Llangeler Dr
- 1441 Cooktown Rd
- 904 Sherwood Dr
- 2210 Llangeler Dr
- 000 Wales Ct
- 1322 Cooktown Rd
- 512 Glendale Dr
- 206 S Chautauqua Rd
- 203 Huey Ave
- 116 Canard Ct
- 145 Mossy Knoll Dr
