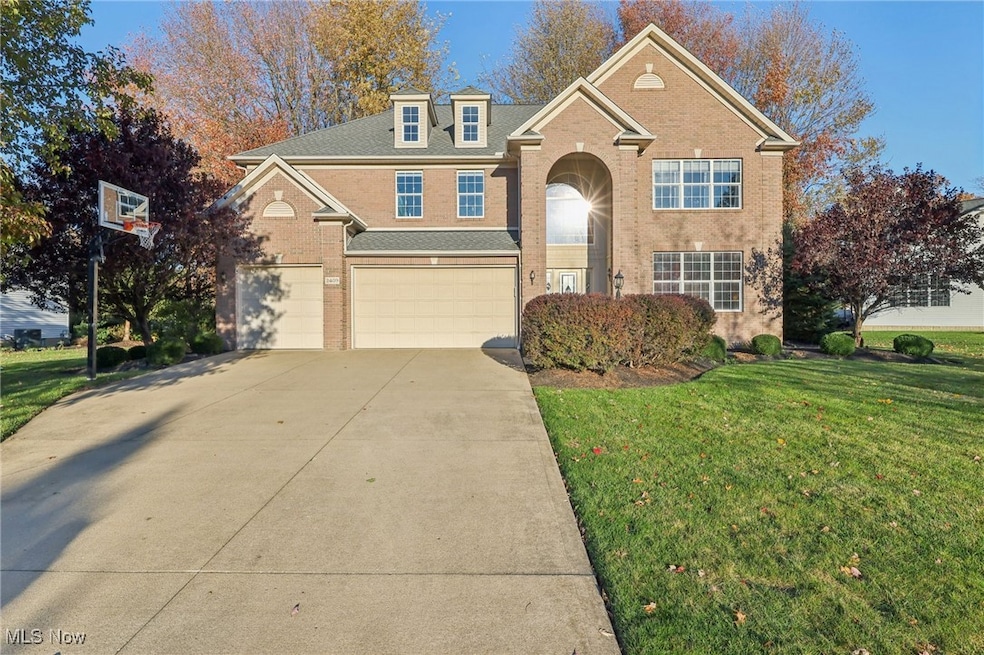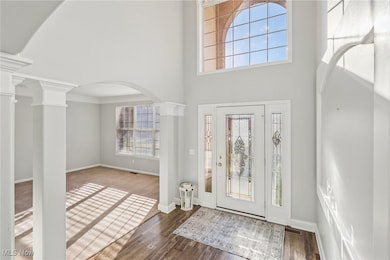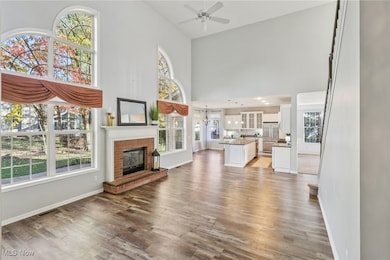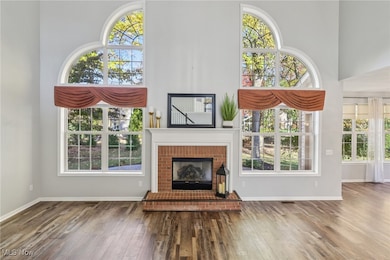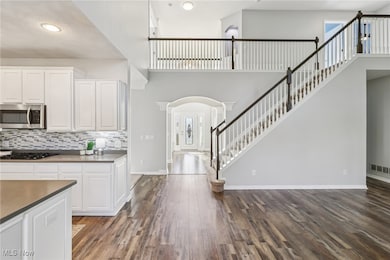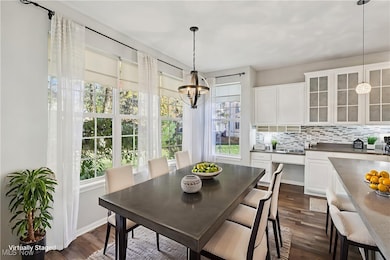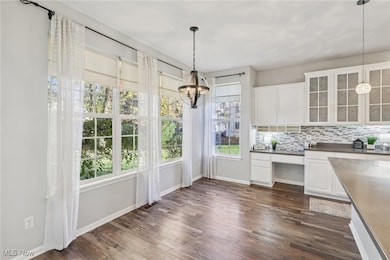
Estimated payment $4,221/month
Highlights
- Hot Property
- Medical Services
- Views of Trees
- Avon Heritage South Elementary School Rated A
- In Ground Pool
- Colonial Architecture
About This Home
Welcome to Stonebridge Creek where timeless design meets everyday comfort. This beautiful 5-bedroom, 3-bath colonial offers over 3,000 sq ft of elegant living space and a 3-car garage, perfectly positioned in one of Avon's most desirable neighborhoods. Step into the two-story foyer flooded with natural light and flanked by a formal living room and dining room accented with crown molding, wainscoting, and architectural columns. The two-story great room is the heart of the home, featuring a gas brick fireplace and an open layout that flows seamlessly into the eat-in kitchen complete with white cabinetry, Corian countertops, stainless steel appliances, a large island with breakfast bar, and area for casual dining. The main level also includes luxury vinyl flooring, a first-floor office or optional guest bedroom, a full bath, and a laundry room with washer and dryer included. Upstairs, the owner’s suite impresses with dual walk-in closets and a spa-like ensuite bath offering double vanities, a jetted soaking tub, walk-in shower, and water closet. Three additional spacious bedrooms share a full bath with dual sinks, tub/shower combo, and separate water closet. The full basement provides tall ceilings, rough-in plumbing for a future bath, and endless potential for recreation, fitness, or entertainment space. Outside, enjoy the stamped concrete patio, lush landscaping, and mature trees offering both beauty and privacy. The irrigation system keeps the yard effortlessly green. Recent updates include: AC, roof, hot water tanks, garage door opener, and dishwasher/refrigerator making this home truly move-in ready. Residents of Stonebridge Creek enjoy exclusive amenities such as a community pool and playground, plus convenient access to top-ranked Avon schools, shopping, dining, and major highways. Make your private showing today!
Listing Agent
Howard Hanna Brokerage Email: meghankopp@howardhanna.com, 440-666-1874 License #2010002106 Listed on: 11/04/2025

Co-Listing Agent
Howard Hanna Brokerage Email: meghankopp@howardhanna.com, 440-666-1874 License #2024005473
Home Details
Home Type
- Single Family
Est. Annual Taxes
- $9,733
Year Built
- Built in 2002
Lot Details
- 0.34 Acre Lot
- East Facing Home
- Sprinkler System
- Wooded Lot
- Front Yard
HOA Fees
- $46 Monthly HOA Fees
Parking
- 3 Car Attached Garage
- Running Water Available in Garage
- Front Facing Garage
- Garage Door Opener
- Driveway
Home Design
- Colonial Architecture
- Brick Exterior Construction
- Fiberglass Roof
- Asphalt Roof
- Vinyl Siding
Interior Spaces
- 3,556 Sq Ft Home
- 2-Story Property
- Crown Molding
- Cathedral Ceiling
- Ceiling Fan
- Recessed Lighting
- Chandelier
- Gas Log Fireplace
- Entrance Foyer
- Great Room with Fireplace
- Views of Trees
- Fire and Smoke Detector
Kitchen
- Eat-In Kitchen
- Breakfast Bar
- Built-In Oven
- Range
- Microwave
- Dishwasher
- Kitchen Island
- Granite Countertops
- Disposal
Bedrooms and Bathrooms
- 5 Bedrooms | 1 Main Level Bedroom
- Dual Closets
- Walk-In Closet
- 3 Full Bathrooms
- Double Vanity
- Soaking Tub
Laundry
- Laundry Room
- Dryer
Unfinished Basement
- Basement Fills Entire Space Under The House
- Sump Pump
Outdoor Features
- In Ground Pool
- Patio
Utilities
- Forced Air Heating and Cooling System
- Heating System Uses Gas
Listing and Financial Details
- Assessor Parcel Number 04-00-010-113-173
Community Details
Overview
- Association fees include common area maintenance, insurance, pool(s), recreation facilities, reserve fund
- Stonebridge HOA
- Stonebridge Creek Sub Subdivision
Amenities
- Medical Services
- Common Area
- Shops
- Restaurant
- Clubhouse
Recreation
- Community Playground
- Community Pool
- Park
Map
Home Values in the Area
Average Home Value in this Area
Tax History
| Year | Tax Paid | Tax Assessment Tax Assessment Total Assessment is a certain percentage of the fair market value that is determined by local assessors to be the total taxable value of land and additions on the property. | Land | Improvement |
|---|---|---|---|---|
| 2024 | $9,733 | $197,992 | $49,228 | $148,764 |
| 2023 | $8,218 | $148,565 | $27,314 | $121,251 |
| 2022 | $8,141 | $148,565 | $27,314 | $121,251 |
| 2021 | $8,157 | $148,565 | $27,314 | $121,251 |
| 2020 | $7,952 | $135,920 | $24,990 | $110,930 |
| 2019 | $7,789 | $135,920 | $24,990 | $110,930 |
| 2018 | $7,226 | $135,920 | $24,990 | $110,930 |
| 2017 | $7,236 | $126,940 | $23,660 | $103,280 |
| 2016 | $7,320 | $126,940 | $23,660 | $103,280 |
| 2015 | $7,392 | $126,940 | $23,660 | $103,280 |
| 2014 | $6,441 | $111,540 | $20,790 | $90,750 |
| 2013 | $6,476 | $111,540 | $20,790 | $90,750 |
Property History
| Date | Event | Price | List to Sale | Price per Sq Ft | Prior Sale |
|---|---|---|---|---|---|
| 11/04/2025 11/04/25 | For Sale | $637,000 | +1.1% | $179 / Sq Ft | |
| 05/15/2025 05/15/25 | Sold | $630,000 | -1.4% | $177 / Sq Ft | View Prior Sale |
| 03/21/2025 03/21/25 | For Sale | $639,000 | +60.6% | $180 / Sq Ft | |
| 01/03/2018 01/03/18 | Sold | $398,000 | -5.2% | $112 / Sq Ft | View Prior Sale |
| 11/14/2017 11/14/17 | Pending | -- | -- | -- | |
| 10/27/2017 10/27/17 | Price Changed | $420,000 | -0.5% | $118 / Sq Ft | |
| 10/05/2017 10/05/17 | Price Changed | $422,000 | -0.1% | $119 / Sq Ft | |
| 09/12/2017 09/12/17 | Price Changed | $422,500 | -0.6% | $119 / Sq Ft | |
| 08/10/2017 08/10/17 | For Sale | $425,000 | -- | $120 / Sq Ft |
Purchase History
| Date | Type | Sale Price | Title Company |
|---|---|---|---|
| Deed | $630,000 | Stewart Title | |
| Deed | $398,000 | -- | |
| Warranty Deed | $342,000 | Multiple | |
| Limited Warranty Deed | $364,000 | Real Estate Title |
Mortgage History
| Date | Status | Loan Amount | Loan Type |
|---|---|---|---|
| Open | $598,400 | New Conventional | |
| Previous Owner | $318,400 | New Conventional | |
| Previous Owner | $292,000 | Purchase Money Mortgage | |
| Previous Owner | $291,200 | No Value Available | |
| Closed | $36,400 | No Value Available |
About the Listing Agent
Meghan's Other Listings
Source: MLS Now (Howard Hanna)
MLS Number: 5167447
APN: 04-00-010-113-173
- 1920 Doovys St
- 1129 Windmill Way N
- 2143 Eaton Dr
- 2030 Miriam Ave
- 38756 Renwood Ave
- 2244 Candlewood Dr
- 37974 Neptutus Cir
- 37826 Briar Lakes Dr
- 2557 Durham Ave
- 0 Springfield Dr
- 1951 Sandalwood Dr
- 1986 W Reserve Cir Unit 70
- 2007 W Reserve Cir
- 3292 Fairview Dr
- 37097 Hunters Trail
- 3285 Stoney Ridge Rd
- 1424 Chateau Place
- 3283 Truxton Place
- 36683 Barrel Trace
- 5401 Hawks Nest Cir
- 2521 Stoney Ridge Rd Unit 4
- 1610 Moore Rd
- 37830 Chester Rd
- 36550 Chester Rd
- 5798 Preserve Ln
- 5555 Whispering Pines Ln
- 2576 Covington Place
- 610 Hampshire Blvd
- 5399 Waterford Cir
- 33168 Beverly Ln
- 407 Rachel Ln
- 264 Moore Rd
- 346 Gayle Dr
- 181 Somerset Ln
- 35900 Westminister Ave
- 38273 Pebble Lake Trail
- 690 Harris Rd
- 5115 E Lake Rd
- 180 College Park Dr
- 2522 E 33rd St
