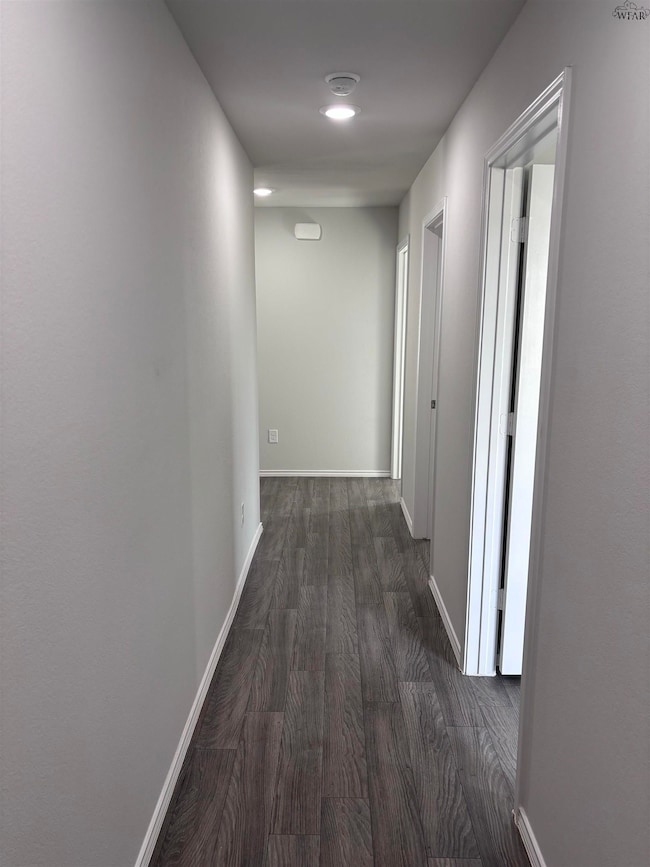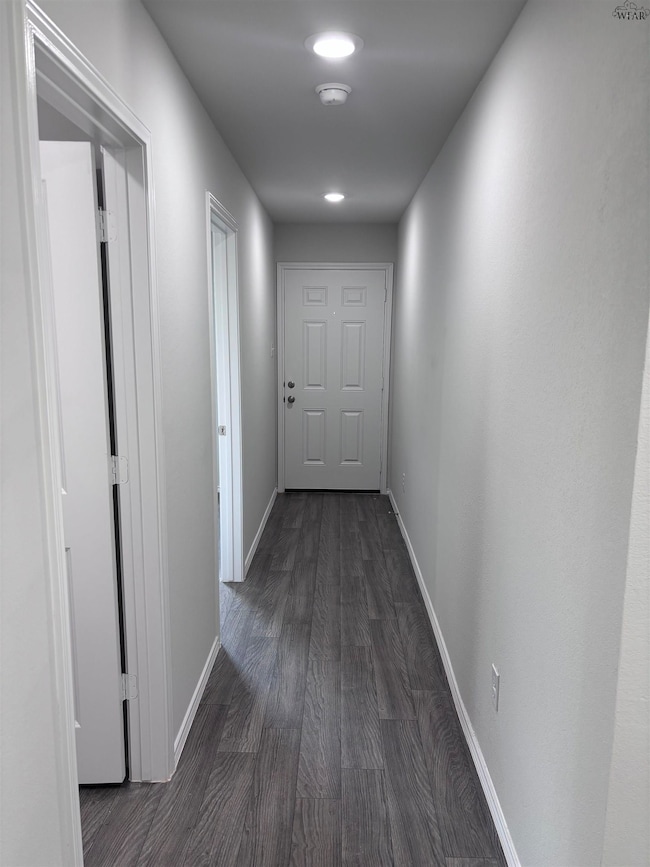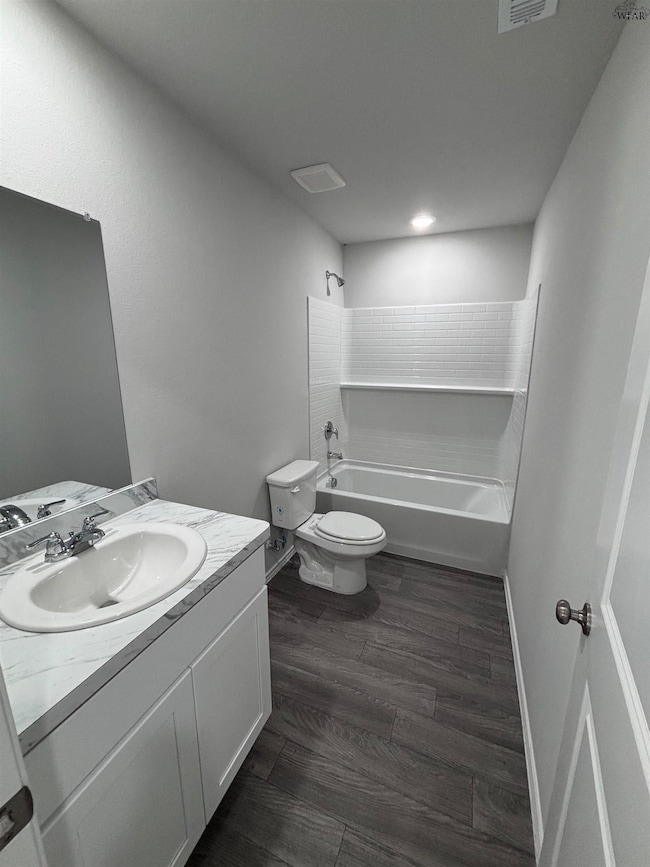2409 Tinker Trail Wichita Falls, TX 76306
3
Beds
2
Baths
1,209
Sq Ft
2024
Built
Highlights
- New Construction
- Breakfast Bar
- Central Heating and Cooling System
- 2 Car Attached Garage
- 1-Story Property
- Combination Dining and Living Room
About This Home
Beautiful 3 bedroom, 2 bathroom home with a 2 car attached garage FOR LEASE! This property features an open-concept floor plan, modern finishes throughout, and brand new appliances. The primary suite includes a private bathroom and ample closet space. You will love the large, privacy fenced backyard. This home is completely move-in ready & ready for you to call it HOME! $2000/month for rent. Security deposit is the same. No smoking. Pets allowed upon approval. 1 year lease minimum.
Home Details
Home Type
- Single Family
Year Built
- Built in 2024 | New Construction
Home Design
- Slab Foundation
- Composition Roof
Interior Spaces
- 1,209 Sq Ft Home
- 1-Story Property
- Combination Dining and Living Room
- Utility Room
- Washer and Electric Dryer Hookup
- Vinyl Flooring
Kitchen
- Breakfast Bar
- Electric Oven
- Electric Cooktop
- Dishwasher
Bedrooms and Bathrooms
- 3 Bedrooms
- 2 Full Bathrooms
Parking
- 2 Car Attached Garage
- Garage Door Opener
Additional Features
- Privacy Fence
- Central Heating and Cooling System
Community Details
- Pets Allowed
Listing and Financial Details
- Legal Lot and Block 18 / 2
Map
Source: Wichita Falls Association of REALTORS®
MLS Number: 180669
Nearby Homes
- 2410 Tinker Trail
- 2400 Tinker Trail
- 2342 Tinker Trail
- Monroe Plan at Expressway Village - Liberty Series
- Jackson Plan at Expressway Village - Liberty Series
- 2423 Tinker Trail
- 2500 Tinker Trail
- 2502 Tinker Trail
- 6 Freedom Cir
- 5508 Hooper Dr
- 14 Freedom Cir
- 5544 Rhone Dr
- 5546 Rhone Dr
- 2420 Tinker Trail
- 2412 Tinker Trail
- 2416 Tinker Trail
- 2419 Tinker Trail
- 2413 Tinker Trail
- 2422 Tinker Trail
- 2414 Tinker Trail
- 2313 Randolph Dr
- 8 Chanute Cir
- 8 Chanute Cir
- 9 Lackland Cir
- 5503 Hooper Dr
- 7 Anita Ln
- 2108 Selma Dr
- 15 Bazely Cir
- 5205 Pebblestone Dr
- 5107 Untalan St
- 5323 Northview Dr
- 4718 Tammy Dr
- 4606 Tammy Dr
- 4608 Priscilla Ln
- 4004 Hooper Dr
- 3907 Peggy Dr
- 1701 Pearlie Dr
- 1510 Nunneley Place
- 4318 Hillsboro
- 1604 Red Fox Rd







