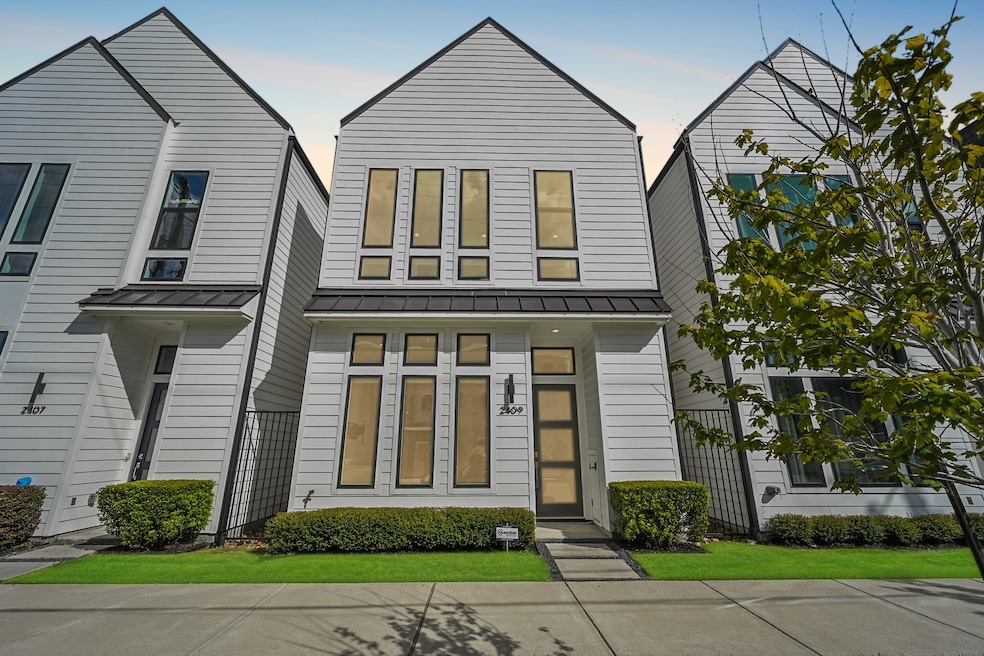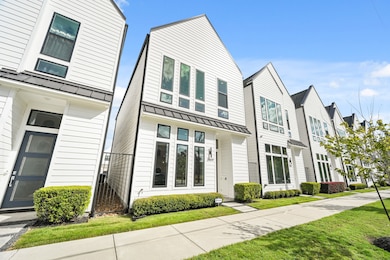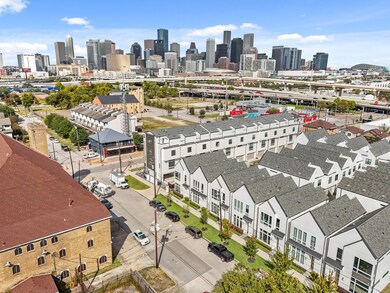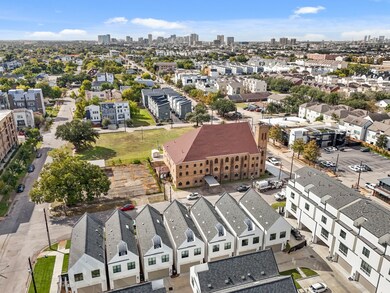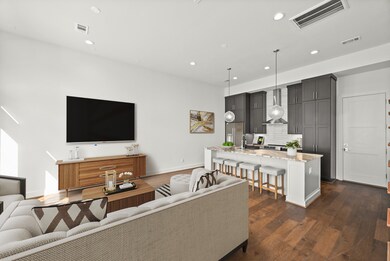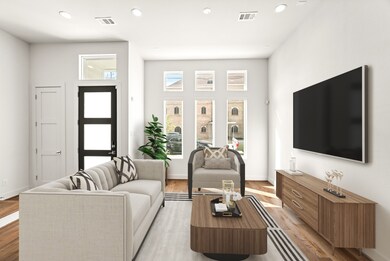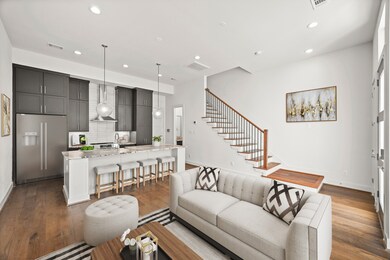2409 Webster St Houston, TX 77003
Third Ward NeighborhoodHighlights
- Freestanding Bathtub
- Family Room Off Kitchen
- Double Vanity
- Wood Flooring
- 2 Car Attached Garage
- Breakfast Bar
About This Home
Welcome to 2409 Webster Street! This home offers 1,647 sqft of living space, 3 bedrooms, 2.5 baths, and an open floor plan downstairs. It has easy access to highway 59 and 288, and is located minutes away from downtown. This home is in a vibrant urban neighborhood with natural beauty throughout. The living room and kitchen are seamlessly connected, creating an overall feel of bright, airy, and upscale—blending modern design elements with functional everyday living. Perfect for cooking, entertaining, and gathering. The beautifully designed modern kitchen features a large center island with a stunning quartz countertop. The large master bath features high-end finishes throughout, a lsleek freestanding tub, a spacious walk-in layout shower, dual sinks, and a large walk-in closet.
Home Details
Home Type
- Single Family
Est. Annual Taxes
- $5,540
Year Built
- Built in 2022
Lot Details
- 1,588 Sq Ft Lot
- South Facing Home
Parking
- 2 Car Attached Garage
Interior Spaces
- 1,647 Sq Ft Home
- 2-Story Property
- Ceiling Fan
- Family Room Off Kitchen
- Living Room
- Open Floorplan
- Utility Room
- Washer and Electric Dryer Hookup
- Fire and Smoke Detector
Kitchen
- Breakfast Bar
- Electric Oven
- Electric Cooktop
- Microwave
- Dishwasher
- Kitchen Island
- Disposal
Flooring
- Wood
- Carpet
- Tile
Bedrooms and Bathrooms
- 3 Bedrooms
- En-Suite Primary Bedroom
- Double Vanity
- Freestanding Bathtub
- Soaking Tub
- Bathtub with Shower
- Separate Shower
Eco-Friendly Details
- Energy-Efficient Thermostat
Schools
- Blackshear Elementary School
- Cullen Middle School
- Yates High School
Utilities
- Central Heating and Cooling System
- Programmable Thermostat
Listing and Financial Details
- Property Available on 11/22/25
- Long Term Lease
Community Details
Overview
- Mid Town Mgmt Association
- Point East Subdivision
Pet Policy
- Call for details about the types of pets allowed
- Pet Deposit Required
Map
Source: Houston Association of REALTORS®
MLS Number: 57863081
APN: 1442310010020
- 2119 Emancipation Ave
- 2510 Gray St
- 2116 Live Oak St
- 2205 Bastrop St
- 2404 Hadley St Unit C
- 2220 Bastrop St
- 2320 Live Oak St
- 3310 Hadley St
- 2115 Hadley St
- 2408 Saint Charles St
- 2405 Saint Charles St
- 2109 Gray St
- 2123 Mcilhenny St
- 2423 Emancipation Ave Unit 2
- 2717 Hadley St Unit 16
- 2501 Mcgowen St
- 2530 Live Oak St
- 2406 Delano St
- 2528 Live Oak St
- 2524 Hutchins St
- 2510 Gray St
- 2310 Webster St
- 2202 Bastrop St
- 2604 Gray St
- 2315 Mcilhenny St
- 2119 Hadley St
- 2405 Bastrop St
- 2411 Bastrop St Unit 4
- 2370 Bastrop St
- 2413 Emancipation Ave Unit A
- 2106 Hadley St Unit 2106
- 2131 Mcilhenny St
- 2510 Nagle St
- 2103 Mcgowen St Unit ID1244937P
- 2522 Hutchins St
- 2107 Mcgowen St Unit ID1244935P
- 2105 Mcgowen St Unit ID1244936P
- 2505 Delano St Unit 1
- 2607 Live Oak St
- 2109 Mcgowen St Unit ID1244934P
