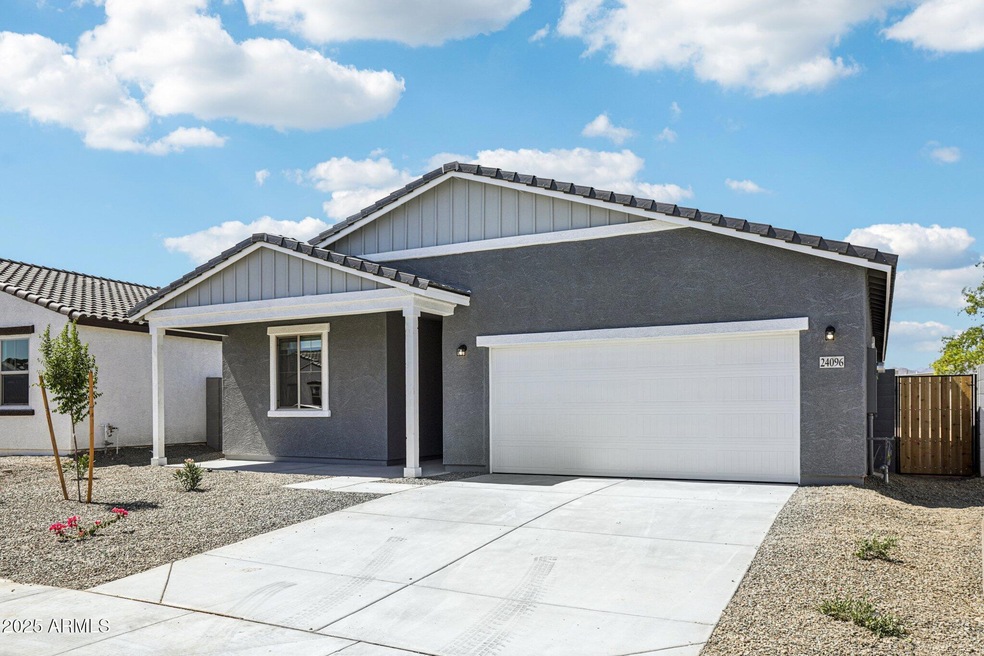
24096 W Bowker St Buckeye, AZ 85326
Highlights
- Mountain View
- Covered Patio or Porch
- Double Pane Windows
- Granite Countertops
- Eat-In Kitchen
- Dual Vanity Sinks in Primary Bathroom
About This Home
As of August 2025Summer Fun in this very well layed out 2,219 sq ft home featuring a Guest Suite complete with living space, bedroom, full bathroom and flex space to personalize for your needs. Total of 4 bedrooms, 3 bathrooms, a 2.5 car garage. Beautiful large kitchen island with farmhouse style basin sink featuring back hardware, white carrara breeze quartz countertops, striking white kitchen backsplash, white 42'' cabinets with gun metal pull handles and 6x24 plank tile. The open floor plan and 4-panel center sliding glass door seamlessly connect indoor and outdoor spaces, perfect for entertaining. All appliances included... side by side SS Refrigerator, Washer, Dryer, 2'' faux blinds throughout, soft water plumbed, ceiling fan wiring in place, garage door opener, 9'' ceilings, pre-wire for pendant lights, dual sinks in primary bath, pool size backyard for entertaining and family events. Start creating family memories in this beautiful Sunflower home!
Home Details
Home Type
- Single Family
Est. Annual Taxes
- $733
Year Built
- Built in 2025 | Under Construction
Lot Details
- 7,058 Sq Ft Lot
- Desert faces the front of the property
- Block Wall Fence
HOA Fees
- $103 Monthly HOA Fees
Parking
- 2.5 Car Garage
Home Design
- Wood Frame Construction
- Tile Roof
- Stucco
Interior Spaces
- 2,219 Sq Ft Home
- 1-Story Property
- Ceiling height of 9 feet or more
- Double Pane Windows
- Low Emissivity Windows
- Vinyl Clad Windows
- Mountain Views
Kitchen
- Eat-In Kitchen
- Built-In Microwave
- Kitchen Island
- Granite Countertops
Bedrooms and Bathrooms
- 4 Bedrooms
- 3 Bathrooms
- Dual Vanity Sinks in Primary Bathroom
Outdoor Features
- Covered Patio or Porch
Schools
- Marionneaux Elementary School
- Buckeye Union High School
Utilities
- Refrigerated and Evaporative Cooling System
- Heating Available
- High Speed Internet
- Cable TV Available
Listing and Financial Details
- Tax Lot 259
- Assessor Parcel Number 504-44-362
Community Details
Overview
- Association fees include ground maintenance
- Trestle Management Association, Phone Number (480) 591-7379
- Built by Ashton Woods
- Algodon Phase 3 Subdivision, Sunflower Floorplan
Recreation
- Community Playground
- Bike Trail
Ownership History
Purchase Details
Similar Homes in Buckeye, AZ
Home Values in the Area
Average Home Value in this Area
Purchase History
| Date | Type | Sale Price | Title Company |
|---|---|---|---|
| Special Warranty Deed | $397,752 | First American Title |
Property History
| Date | Event | Price | Change | Sq Ft Price |
|---|---|---|---|---|
| 08/22/2025 08/22/25 | Sold | $452,990 | +0.7% | $204 / Sq Ft |
| 07/16/2025 07/16/25 | Pending | -- | -- | -- |
| 07/10/2025 07/10/25 | Price Changed | $449,990 | -1.5% | $203 / Sq Ft |
| 06/25/2025 06/25/25 | Price Changed | $456,990 | -0.7% | $206 / Sq Ft |
| 05/20/2025 05/20/25 | For Sale | $459,990 | -- | $207 / Sq Ft |
Tax History Compared to Growth
Tax History
| Year | Tax Paid | Tax Assessment Tax Assessment Total Assessment is a certain percentage of the fair market value that is determined by local assessors to be the total taxable value of land and additions on the property. | Land | Improvement |
|---|---|---|---|---|
| 2025 | $733 | $2,340 | $2,340 | -- |
| 2024 | $328 | $2,228 | $2,228 | -- |
| 2023 | $328 | $4,515 | $4,515 | $0 |
| 2022 | $109 | $809 | $809 | $0 |
Agents Affiliated with this Home
-
Danny Kallay

Seller's Agent in 2025
Danny Kallay
Compass
(480) 694-8571
113 in this area
1,790 Total Sales
-
Corson Anderson
C
Buyer's Agent in 2025
Corson Anderson
West USA Realty
(602) 942-4200
5 in this area
24 Total Sales
Map
Source: Arizona Regional Multiple Listing Service (ARMLS)
MLS Number: 6869050
APN: 504-44-362
- 24083 W Bowker St
- 24105 W Bowker St
- 5535 S 240th Ln
- 24113 W Bowker St
- 24080 W Bowker St
- 24121 W Bowker St
- 24112 W Bowker St
- 24129 W Bowker St
- 24120 W Bowker St
- 24128 W Bowker St
- 24137 W Bowker St
- 24136 W Bowker St
- 24145 W Bowker St
- 24144 W Bowker St
- 24153 W Bowker St
- 24078 W Pecan Rd
- 24160 W Bowker St
- 24075 W Pecan Rd
- 23969 W Pecan Rd
- Crow Plan at Apache Farms






