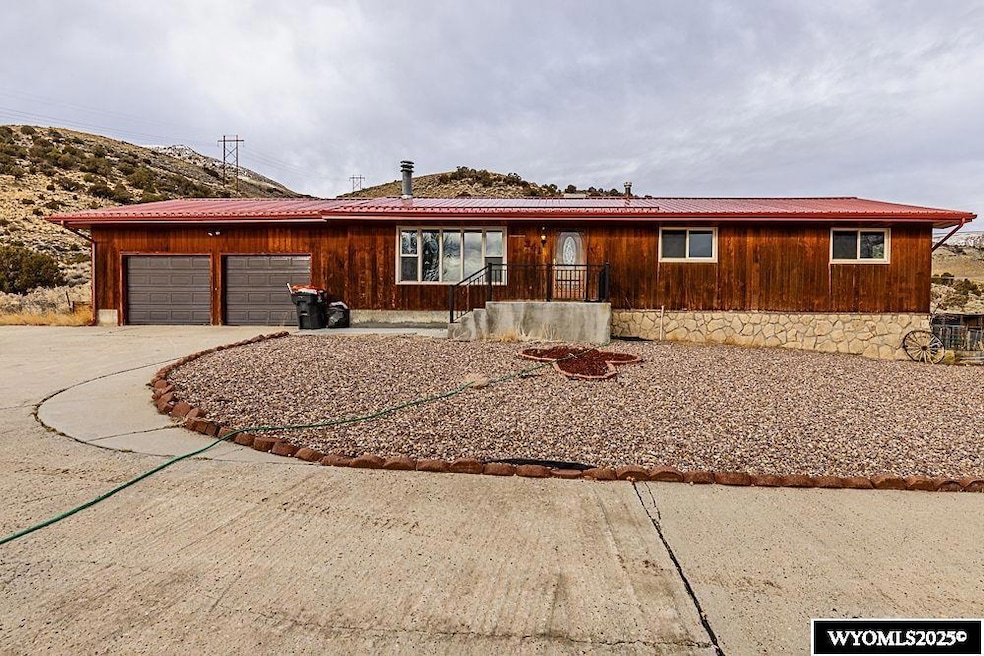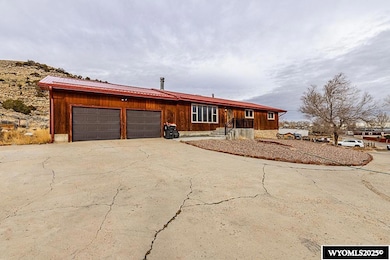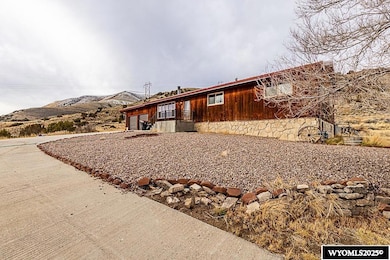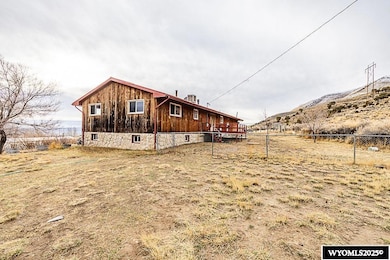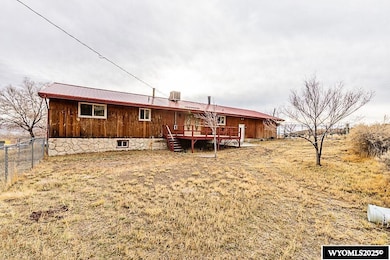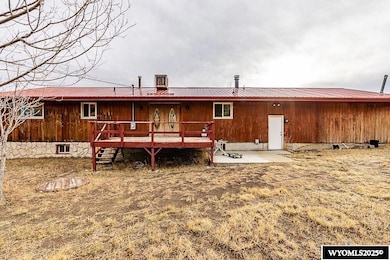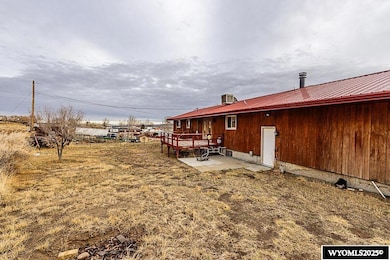241 Antelope Dr Rock Springs, WY 82901
Estimated payment $1,973/month
Highlights
- Hot Property
- Horses Allowed On Property
- Mountain View
- Barn
- RV Access or Parking
- Deck
About This Home
Nestled at the base of White Mountain and bordering peaceful BLM land, this charming ranch-style home sits on nearly an acre and offers incredible privacy. Inside, you’ll find 3 bedrooms and 2 baths, a welcoming living room with a cozy wood-burning fireplace, and a kitchen complete with a breakfast nook and dining area. The large pantry has been converted to a laundry area, but can easily be moved downstairs if preferred. The roomy primary suite offers a spacious retreat with private bath, while the partially finished basement adds even more living space with a family room, den, and an additional bedroom that is finished and 2 unfinished rooms that could be used as you wish. Step out onto the spacious deck and take in the quiet surroundings—there are no neighbors behind you. Room for your animals to roam with corals and storage shed. The home features a well for exterior water, with interior water and sewer service provided by the White Mountain Water District. The roof is only about 5 years old. An adjoining 1-acre lot to the south is also available to purchase, and the seller is open to discussing a combined purchase MSL# 20256102. Selling As-Is. For questions or to see this home Call Stacy Pivic at 307-389-9158!
Home Details
Home Type
- Single Family
Est. Annual Taxes
- $1,547
Year Built
- Built in 1970
Lot Details
- 0.99 Acre Lot
- Poultry Coop
- Wire Fence
- Landscaped
- Property is zoned R2
Home Design
- Ranch Style House
- Concrete Foundation
- Metal Roof
- Wood Siding
Interior Spaces
- Built-In Features
- Wood Burning Fireplace
- Double Pane Windows
- Family Room
- Living Room
- Dining Room
- Den
- Mountain Views
- Basement Fills Entire Space Under The House
Kitchen
- Breakfast Area or Nook
- Oven or Range
- Microwave
- Dishwasher
Flooring
- Carpet
- Vinyl
Bedrooms and Bathrooms
- 4 Bedrooms
- Walk-In Closet
- 2 Bathrooms
Laundry
- Laundry on main level
- Dryer
- Washer
Parking
- 2 Car Attached Garage
- RV Access or Parking
Outdoor Features
- Deck
- Porch
Utilities
- Forced Air Heating System
- Well
Additional Features
- Barn
- Horses Allowed On Property
Community Details
- No Home Owners Association
Map
Home Values in the Area
Average Home Value in this Area
Tax History
| Year | Tax Paid | Tax Assessment Tax Assessment Total Assessment is a certain percentage of the fair market value that is determined by local assessors to be the total taxable value of land and additions on the property. | Land | Improvement |
|---|---|---|---|---|
| 2025 | $1,988 | $20,103 | $1,411 | $18,692 |
| 2024 | $1,988 | $25,834 | $1,881 | $23,953 |
| 2023 | $1,879 | $24,914 | $1,881 | $23,033 |
| 2022 | $1,568 | $20,610 | $1,881 | $18,729 |
| 2021 | $1,275 | $16,726 | $1,881 | $14,845 |
| 2020 | $1,245 | $16,343 | $1,881 | $14,462 |
| 2019 | $1,216 | $16,079 | $1,881 | $14,198 |
| 2018 | $1,169 | $15,422 | $1,881 | $13,541 |
| 2017 | $1,159 | $15,227 | $1,881 | $13,346 |
| 2015 | -- | $14,499 | $0 | $0 |
| 2014 | -- | $14,285 | $0 | $0 |
Property History
| Date | Event | Price | List to Sale | Price per Sq Ft |
|---|---|---|---|---|
| 11/18/2025 11/18/25 | For Sale | $349,900 | -- | $116 / Sq Ft |
Source: Wyoming MLS
MLS Number: 20256100
APN: 04-1905-08-1-00-024.01
- 910 Gannett #127 Dr
- 0 Antelope Dr
- 269 Hoskins Ln
- 2851 Mustang Dr
- 1604 Red Tail Dr
- 3716 Harrier Dr
- 1500 Red Tail Dr
- 0 Yellowstone Rd
- TBD Yellowstone Rd
- 6045 Wild Buffalo Ct
- 2711 Yellowstone
- 3 Cattle Dr
- 2718 Ogden Way
- 2701 Bailey Blvd
- 1430 Kaye Way
- 2000 Mineral Dr
- 1407 Kaye Way
- 1415 Louise Ln
- 1405 Louise Ln
- 1335 Pronghorn Dr
