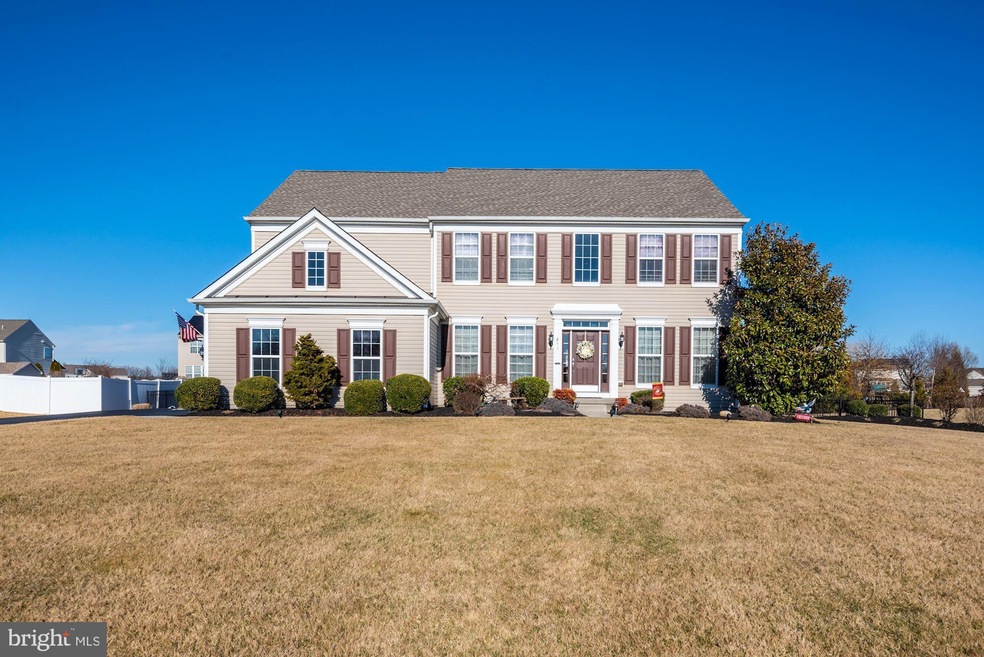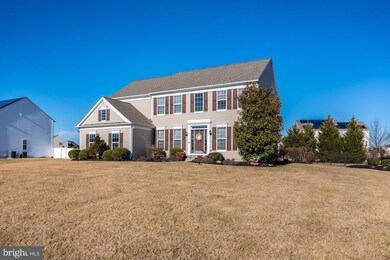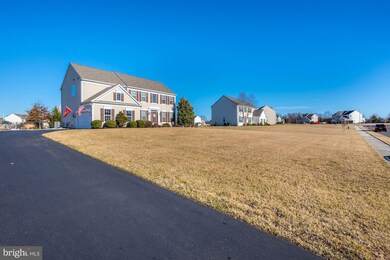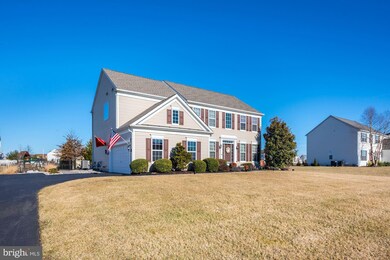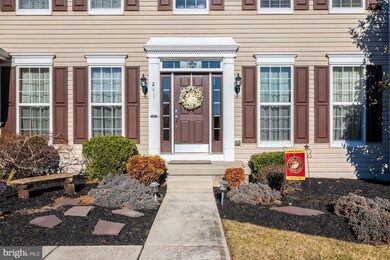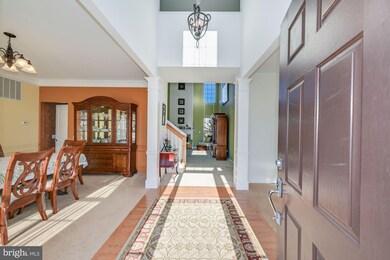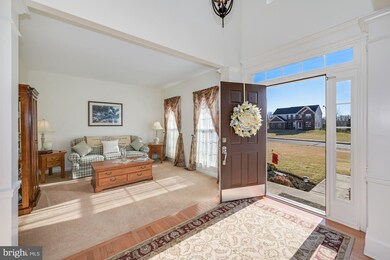
241 Bartlett Dr Mickleton, NJ 08056
East Greenwich Township NeighborhoodHighlights
- Open Floorplan
- Two Story Ceilings
- Upgraded Countertops
- Colonial Architecture
- Wood Flooring
- Breakfast Area or Nook
About This Home
As of June 2024Welcome home to this beautifully maintained Ashville model located in the desirable Amherst Meadows section of Mickleton. This four bedroom three and a half bathroom home situated on a large lot with mature landscaping is a must see! It boasts 2940 sq ft of above ground living space and approximately 900 sq ft of finished basement space. Complete with an exterior light package containing two rear flood lights, garage lights, and two front lights. Outback is a 15x30 EP Henry patio with two bump outs great for a grill and firepit. The patio continues around the side as a walkway to the driveway. The garage door springs were serviced/replaced in 2019 by Hunter Door Service Inc. There is an inground sprinkler system in the front, side and rear yards (capped off). The backyard is also fully fenced in with a black powder coated fence with gate access on either side. One being a double opening.
Enter the impressive two-story foyer with hardwood flooring which is anchored by the formal living and dining rooms. Continue into the two-story family room outfitted with recessed lighting, upgraded trim package and a spectacular direct vent gas fireplace with marble surround and blower (serviced in 2020). This is a perfect space for entertaining guests or just relaxing after a long day. Continue to your left to find the open concept gourmet kitchen with extended granite countertops, kitchen island, 42" cabinet upgrades, walk-in pantry, new kitchen faucet (2021), dishwasher (2021), newer microwave and gas convection oven (2017) and breakfast nook addition with oversized windows flooding the room with natural light. The laundry room and two-car garage entrance are also conveniently located off the kitchen. On the other side of the family room, you'll find a bonus room perfect for a library or home office, as well as a powder room. Shaw carpeting and high-quality padding were also recently installed in 2020 in the family room, hallway and stairs. The ceramic tile was steam cleaned and sealed in 2021. There are also multiple zoned heating system and air conditioning units.
Upstairs are three nice sized bedrooms, full hallway bathroom and the incredible owner's suite. The owner's suite contains a large walk-in closet and bathroom with extended vanity, dual sinks, bathtub and shower. The second story windows include guardian angel window guards.
Last, but not least, the tastefully finished and cozy basement offers a FULL bathroom, newer carpeting and padding (2020), two sump pumps, gas water heater (2020) and ample storage space. There is also an egress window with access to the side yard. The sprinkler system is being conveyed in as-is condition. Sellers are building a new home with a tentative completion date of late June/early July. The upgrades are endless in this home. Schedule your showing today!! ***BEST & FINAL offers are due Tuesday, March 8th by 12:00pm.***
Home Details
Home Type
- Single Family
Est. Annual Taxes
- $12,302
Year Built
- Built in 2010
Lot Details
- 0.52 Acre Lot
- Lot Dimensions are 125.00 x 182.00
- Property is Fully Fenced
- Landscaped
- Back and Front Yard
- Property is in excellent condition
HOA Fees
- $68 Monthly HOA Fees
Parking
- 2 Car Direct Access Garage
- Parking Storage or Cabinetry
- Side Facing Garage
- Garage Door Opener
- Driveway
- On-Street Parking
Home Design
- Colonial Architecture
- Shingle Roof
- Vinyl Siding
Interior Spaces
- Property has 3 Levels
- Open Floorplan
- Crown Molding
- Two Story Ceilings
- Ceiling Fan
- Recessed Lighting
- Gas Fireplace
- Family Room Off Kitchen
- Living Room
- Formal Dining Room
- Library
- Laundry on main level
Kitchen
- Breakfast Area or Nook
- Eat-In Kitchen
- Kitchen Island
- Upgraded Countertops
Flooring
- Wood
- Carpet
- Ceramic Tile
Bedrooms and Bathrooms
- 4 Bedrooms
- En-Suite Primary Bedroom
- Walk-In Closet
Partially Finished Basement
- Interior Basement Entry
- Sump Pump
Outdoor Features
- Patio
- Exterior Lighting
Schools
- Kingsway Regional High School
Utilities
- Forced Air Heating and Cooling System
- Natural Gas Water Heater
Community Details
- Realty Solutions HOA, Phone Number (855) 547-4700
- Amherst Meadows Subdivision
Listing and Financial Details
- Tax Lot 00011
- Assessor Parcel Number 03-00103 06-00011
Ownership History
Purchase Details
Home Financials for this Owner
Home Financials are based on the most recent Mortgage that was taken out on this home.Purchase Details
Home Financials for this Owner
Home Financials are based on the most recent Mortgage that was taken out on this home.Purchase Details
Home Financials for this Owner
Home Financials are based on the most recent Mortgage that was taken out on this home.Similar Homes in Mickleton, NJ
Home Values in the Area
Average Home Value in this Area
Purchase History
| Date | Type | Sale Price | Title Company |
|---|---|---|---|
| Bargain Sale Deed | $689,900 | First American Title | |
| Bargain Sale Deed | $620,000 | Lauletta Frank A | |
| Deed | $413,890 | Surety Title Corporation |
Mortgage History
| Date | Status | Loan Amount | Loan Type |
|---|---|---|---|
| Open | $689,900 | New Conventional | |
| Previous Owner | $476,000 | New Conventional | |
| Previous Owner | $122,275 | Construction | |
| Previous Owner | $341,098 | VA | |
| Previous Owner | $336,300 | VA | |
| Previous Owner | $331,112 | New Conventional |
Property History
| Date | Event | Price | Change | Sq Ft Price |
|---|---|---|---|---|
| 06/18/2024 06/18/24 | Sold | $689,900 | 0.0% | $235 / Sq Ft |
| 03/19/2024 03/19/24 | Pending | -- | -- | -- |
| 03/07/2024 03/07/24 | For Sale | $689,900 | +11.3% | $235 / Sq Ft |
| 06/07/2022 06/07/22 | Sold | $620,000 | +7.8% | $161 / Sq Ft |
| 03/09/2022 03/09/22 | Pending | -- | -- | -- |
| 03/04/2022 03/04/22 | For Sale | $575,000 | -- | $150 / Sq Ft |
Tax History Compared to Growth
Tax History
| Year | Tax Paid | Tax Assessment Tax Assessment Total Assessment is a certain percentage of the fair market value that is determined by local assessors to be the total taxable value of land and additions on the property. | Land | Improvement |
|---|---|---|---|---|
| 2024 | $12,577 | $408,600 | $115,300 | $293,300 |
| 2023 | $12,577 | $408,600 | $115,300 | $293,300 |
| 2022 | $12,221 | $408,600 | $115,300 | $293,300 |
| 2021 | $12,303 | $408,600 | $115,300 | $293,300 |
| 2020 | $12,360 | $408,600 | $115,300 | $293,300 |
| 2019 | $12,233 | $408,600 | $115,300 | $293,300 |
| 2018 | $12,717 | $385,700 | $100,600 | $285,100 |
| 2017 | $12,551 | $385,700 | $100,600 | $285,100 |
| 2016 | $12,404 | $385,700 | $100,600 | $285,100 |
| 2015 | $11,887 | $385,700 | $100,600 | $285,100 |
| 2014 | $11,154 | $385,700 | $100,600 | $285,100 |
Agents Affiliated with this Home
-

Seller's Agent in 2024
Joanna Papadaniil
BHHS Fox & Roach
(609) 471-4062
30 in this area
416 Total Sales
-

Seller's Agent in 2022
Gregg Murphy
EXP Realty, LLC
(856) 217-0174
1 in this area
52 Total Sales
Map
Source: Bright MLS
MLS Number: NJGL2011952
APN: 03-00103-06-00011
- 123 W Tomlin Station Rd
- 52 Forage Dr
- 747 Rattling Run Rd
- 9 Still Run Rd
- 220 Gaunt Dr
- 844 Derius Dr
- 23 New Oak Rd
- 402 Doerrmann Dr
- 0 S Democrat Rd Unit NJGL2051120
- 307 Salarno Ct
- 792 Paulsboro Rd
- 137 E Wolfert Station Rd
- 664 Union Rd
- 139 E Wolfert Station Rd
- 406 Swedesboro Rd
- 364 Swedesboro Rd
- 347 Paulsboro Rd
- 150 Timberlane Rd
- 209 John Pool Ln
- 106 Carson Ave
