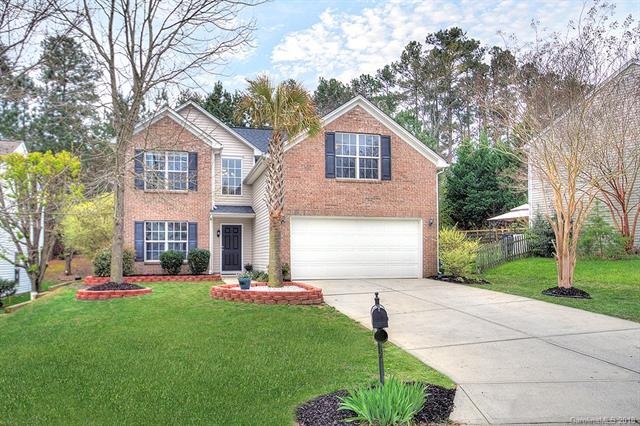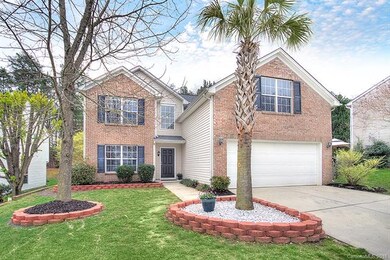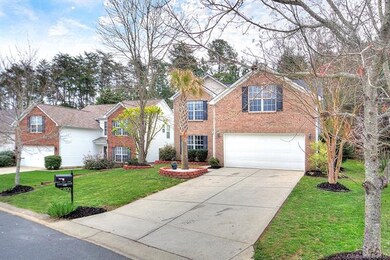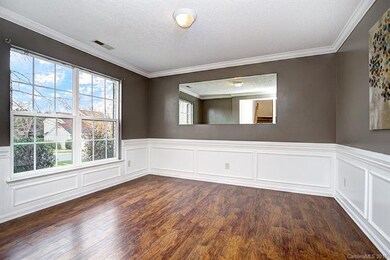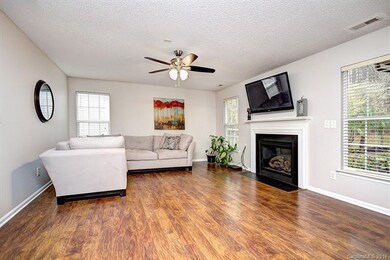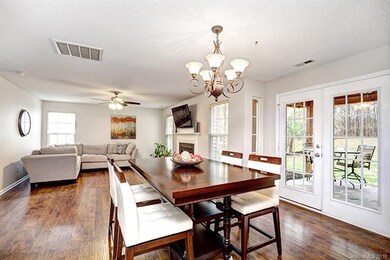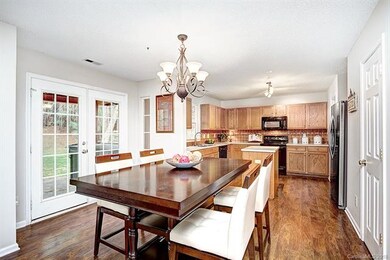
241 Chestnut Ave Fort Mill, SC 29708
Highlights
- Golf Course Community
- Fitness Center
- Clubhouse
- Tega Cay Elementary School Rated A+
- Spa
- Tennis Courts
About This Home
As of April 2018Welcome to your new home! Inviting and perfect backyard to relax after a busy day. Hot tub and covered patio accent this private backyard. Open floorplan w/ large kitchen (ample cabinet and counter space). Fresh paint through most rooms and new laminate wood floors through main level. Bonus/bed 4 is separate for optimum sound buffer/privacy. Large master bedroom w/ walk in closet; bathroom boasts separate tub, shower and dual vanity. New flooring bathrooms. Front flex space can be either a formal dining room, living room or office space if french doors were added. HVAC replaced 05/16 & 07/15. New roof 2011.
Last Agent to Sell the Property
Keller Williams Ballantyne Area License #223939 Listed on: 03/28/2018

Home Details
Home Type
- Single Family
Year Built
- Built in 2001
Parking
- 2
Home Design
- Slab Foundation
- Vinyl Siding
Interior Spaces
- Gas Log Fireplace
- Insulated Windows
- Pull Down Stairs to Attic
- Kitchen Island
Flooring
- Laminate
- Vinyl
Bedrooms and Bathrooms
- Garden Bath
Pool
- Spa
Listing and Financial Details
- Assessor Parcel Number 643-14-01-017
Community Details
Amenities
- Clubhouse
Recreation
- Golf Course Community
- Tennis Courts
- Recreation Facilities
- Community Playground
- Fitness Center
- Community Pool
- Trails
Ownership History
Purchase Details
Home Financials for this Owner
Home Financials are based on the most recent Mortgage that was taken out on this home.Purchase Details
Home Financials for this Owner
Home Financials are based on the most recent Mortgage that was taken out on this home.Purchase Details
Purchase Details
Similar Homes in Fort Mill, SC
Home Values in the Area
Average Home Value in this Area
Purchase History
| Date | Type | Sale Price | Title Company |
|---|---|---|---|
| Special Warranty Deed | -- | Boston National Title | |
| Deed | $275,000 | None Available | |
| Deed | $164,270 | -- | |
| Deed | $199,080 | -- |
Mortgage History
| Date | Status | Loan Amount | Loan Type |
|---|---|---|---|
| Previous Owner | $233,500 | New Conventional | |
| Previous Owner | $220,000 | New Conventional | |
| Previous Owner | $177,321 | New Conventional | |
| Previous Owner | $184,500 | New Conventional |
Property History
| Date | Event | Price | Change | Sq Ft Price |
|---|---|---|---|---|
| 07/13/2025 07/13/25 | Pending | -- | -- | -- |
| 07/10/2025 07/10/25 | For Sale | $485,000 | 0.0% | $219 / Sq Ft |
| 07/05/2025 07/05/25 | Off Market | $485,000 | -- | -- |
| 04/27/2018 04/27/18 | Sold | $275,000 | 0.0% | $124 / Sq Ft |
| 03/30/2018 03/30/18 | Pending | -- | -- | -- |
| 03/28/2018 03/28/18 | For Sale | $275,000 | -- | $124 / Sq Ft |
Tax History Compared to Growth
Tax History
| Year | Tax Paid | Tax Assessment Tax Assessment Total Assessment is a certain percentage of the fair market value that is determined by local assessors to be the total taxable value of land and additions on the property. | Land | Improvement |
|---|---|---|---|---|
| 2024 | $2,725 | $10,380 | $3,000 | $7,380 |
| 2023 | $2,597 | $10,380 | $3,000 | $7,380 |
| 2022 | $2,568 | $10,380 | $3,000 | $7,380 |
| 2021 | -- | $10,380 | $3,000 | $7,380 |
| 2020 | $2,708 | $10,380 | $0 | $0 |
| 2019 | $3,011 | $10,460 | $0 | $0 |
| 2018 | $2,290 | $10,460 | $0 | $0 |
| 2017 | $2,205 | $7,520 | $0 | $0 |
| 2016 | $2,197 | $7,520 | $0 | $0 |
| 2014 | $1,801 | $7,520 | $1,800 | $5,720 |
| 2013 | $1,801 | $7,820 | $1,400 | $6,420 |
Agents Affiliated with this Home
-

Seller's Agent in 2025
Jessica Stieben
Premier South
(813) 732-2852
6 in this area
17 Total Sales
-

Seller Co-Listing Agent in 2025
Judi Phillips
Premier South
(704) 654-0923
38 in this area
108 Total Sales
-

Seller's Agent in 2018
Lisa Satterfield
Keller Williams Ballantyne Area
(704) 904-4554
1 in this area
139 Total Sales
-

Buyer's Agent in 2018
Brittany D’Errico
EXP Realty LLC Ballantyne
(704) 723-2122
22 Total Sales
Map
Source: Canopy MLS (Canopy Realtor® Association)
MLS Number: CAR3374479
APN: 6431401017
- 128 Amber Woods Dr
- 12004 Woodholm Ct
- 7218 Cascading Pines Dr
- 12017 Baywoods Dr
- 5013 Duval Cir
- 12092 Spinnaker Dr
- 12082 Spinnaker Dr
- 1464 Hubert Graham Way
- 5009 Duval Cir
- 11108 Broken Brook Way
- 1465 Hubert Graham Way
- 1487 Hubert Graham Way
- 1479 Hubert Graham Way
- 1431 Hubert Graham Way
- 1471 Hubert Graham Way
- 12041 Spinnaker Dr
- Waverly Plan at River Falls
- Laney Plan at River Falls
- Somerset Plan at River Falls
- Elizabeth Plan at River Falls
