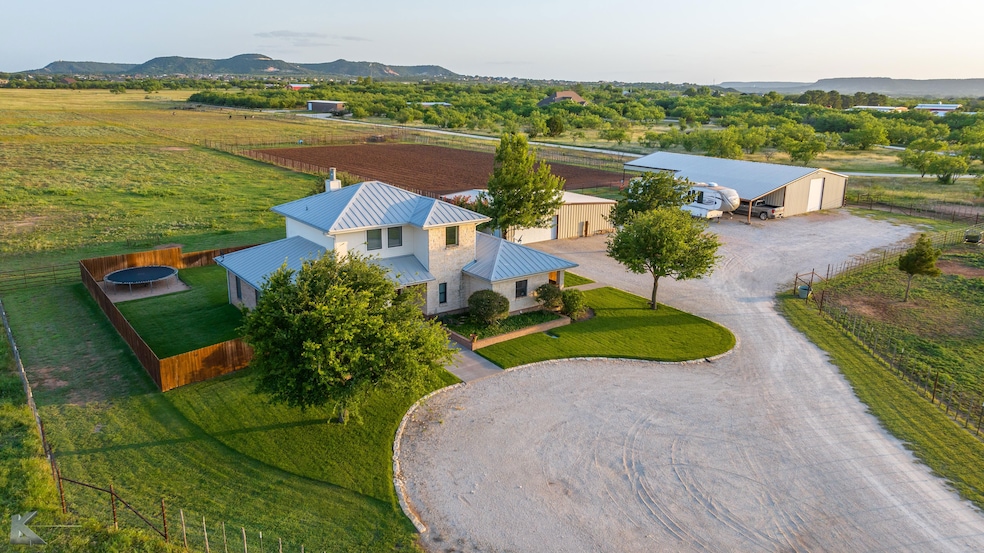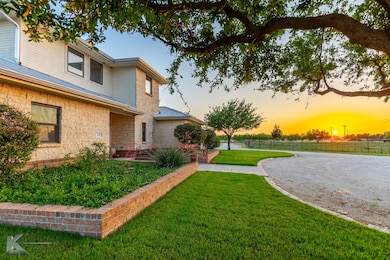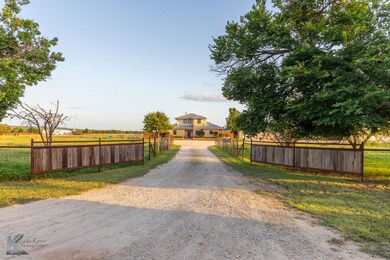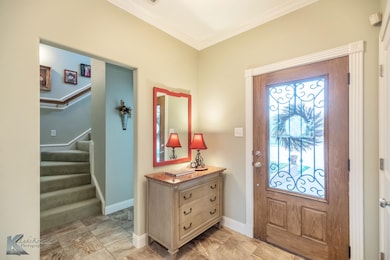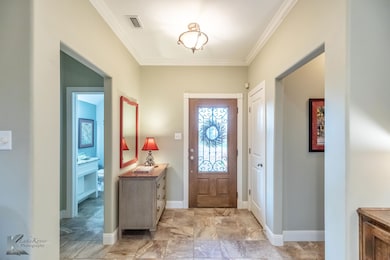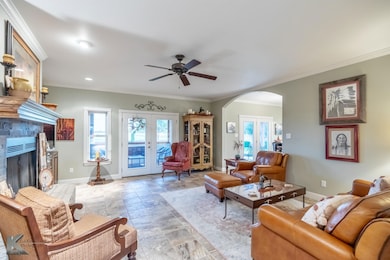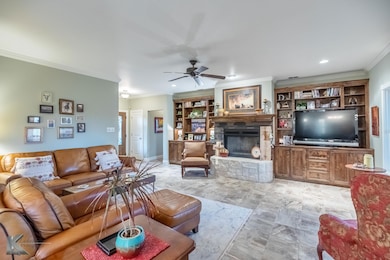241 County Road 336 Tuscola, TX 79562
Estimated payment $4,784/month
Highlights
- Barn or Stable
- RV Access or Parking
- Granite Countertops
- Wylie West Early Childhood Center Rated A-
- Sitting Area In Primary Bedroom
- Covered Patio or Porch
About This Home
Stunning luxury equestrian estate nestled on 12.5 Acres with panoramic views of the surrounding countryside situated in a highly sought after area. Impressive custom-built, three-bedroom, 2.5 bath home features timeless elegant design with superb craftsmanship and attention to detail throughout. Spacious living area showcases a beautiful stone fireplace with ample custom built-ins, complete with crown molding and tile flooring. The open concept flows seamlessly through an arched entry to a designer chef's kitchen equipped with stylish cabinetry, granite counters, dual ovens, a walk-in pantry and an eat-in dining, ideal for hosting and entertaining. Oversized utility room with space for an office. Retreat to the primary suite complete with an abundance of natural light and a cozy reading nook along with a spa-like bath boasting a soaking tub, a separate tiled shower and dual walk-in closets with one serving as a safe room. Powder room for guest downstairs. Located on the second floor are two spacious bedrooms with a jack n jill bath and tile floors throughout for easy maintenance. Enjoy the evenings relaxing in the screened in porch overlooking unobstructed sweeping views and colorful sunsets. Separate two car garage with an attached workshop for all your tools. Absolutely immaculate 45*75 Horse barn includes 3 stalls, a tack room, hay storage and a wash bay. The 20*45 awning opens to an incredible fenced riding arena with the perfect team roping setup! This secluded and privately gated estate offers an ideal blend of privacy, functionality and stunning natural beauty while delivering a true country lifestyle. Conveniently located 10 minutes from Hendrick South and in the desirable Wylie West School District.

Home Details
Home Type
- Single Family
Est. Annual Taxes
- $3,543
Lot Details
- Property fronts a county road
- Wood Fence
- Barbed Wire
- Landscaped
- Interior Lot
- Level Lot
- Sprinkler System
- Few Trees
- Current uses include agriculture, equine, residential single
- Potential uses include agriculture, equine, grazing, residential single
Home Design
- Brick Exterior Construction
- Slab Foundation
- Metal Roof
- Siding
- Stone Exterior Construction
Interior Spaces
- Built-In Features
- Crown Molding
- Ceiling Fan
- Decorative Lighting
- Wood Burning Fireplace
- Decorative Fireplace
- Double Pane Windows
- Ceramic Tile Flooring
Kitchen
- Eat-In Kitchen
- Walk-In Pantry
- Double Oven
- Electric Cooktop
- Built-In Microwave
- Dishwasher
- Kitchen Island
- Granite Countertops
Bedrooms and Bathrooms
- 3 Bedrooms
- Sitting Area In Primary Bedroom
- Split Bedroom Floorplan
- Linen Closet
- Walk-In Closet
- Jack-and-Jill Bathroom
- Split Vanities
- Soaking Tub
- Garden Bath
- Separate Shower
Parking
- Detached Garage
- Garage Door Opener
- Exterior Garage Door
- RV Access or Parking
Outdoor Features
- Covered Patio or Porch
- Separate Outdoor Workshop
- Outdoor Storage
Location
- Easements include utilities
- Outside City Limits
Farming
- Electricity in Barn
- Fenced For Horses
Horse Facilities and Amenities
- Wash Rack
- Tack Room
- Water to Barn
- Barn or Stable
- Arena
Utilities
- Central Heating and Cooling System
- Underground Utilities
- Co-Op Water
- Septic Tank
- High Speed Internet
- Cable TV Available
Map
Home Values in the Area
Average Home Value in this Area
Tax History
| Year | Tax Paid | Tax Assessment Tax Assessment Total Assessment is a certain percentage of the fair market value that is determined by local assessors to be the total taxable value of land and additions on the property. | Land | Improvement |
|---|---|---|---|---|
| 2025 | $3,543 | $352,528 | $14,973 | $337,555 |
| 2023 | $3,543 | $389,790 | $0 | $0 |
| 2022 | $5,661 | $354,361 | $0 | $0 |
| 2021 | $5,762 | $322,219 | $0 | $0 |
| 2020 | $5,700 | $311,326 | $0 | $0 |
| 2019 | $5,662 | $295,713 | $0 | $0 |
| 2018 | $5,049 | $292,161 | $0 | $0 |
| 2017 | $4,196 | $252,025 | $95,163 | $242,859 |
| 2016 | $3,126 | $187,765 | $67,293 | $180,829 |
| 2015 | $2,191 | $186,949 | $48,960 | $181,479 |
| 2014 | $2,191 | $181,552 | $0 | $0 |
Property History
| Date | Event | Price | List to Sale | Price per Sq Ft |
|---|---|---|---|---|
| 10/21/2025 10/21/25 | Price Changed | $850,000 | -2.9% | $384 / Sq Ft |
| 06/21/2025 06/21/25 | For Sale | $875,000 | -- | $395 / Sq Ft |
Purchase History
| Date | Type | Sale Price | Title Company |
|---|---|---|---|
| Vendors Lien | -- | Attorney | |
| Warranty Deed | -- | None Available |
Mortgage History
| Date | Status | Loan Amount | Loan Type |
|---|---|---|---|
| Closed | $340,000 | Commercial |
- 209 Cr 336
- 209 County Road 336
- 310 County Road 336 Unit B
- TBD County Rd 337
- 289 Remington Rd
- 218 Rising Star Dr
- 202 Spring Gap Ave
- 217 Southern Cross Rd
- 166 County Road 332
- 8102 U S Highway 83
- 113 Colorado
- 235 Rio Grande
- 224 Rio Grande
- 117 Pedernales
- 130 Pedernales
- 129 Pedernales
- 133 Pedernales
- 129 Red Stone Loop
- 141 Ashford Dr
- 236 Runnymede Way
- 5025 Sierra Sunset
- 7743 Langford Dr
- 4134 Craig Dr
- 7549 Thompson Pkwy
- 226 Rabbit Run
- 3625 Hari Texan Ct
- 4517 Velta Ln
- 510 North St
- 4333 Antilley Rd
- 1701 Denali Dr
- 3074 Glennster St
- 3065 Glennster St
- 3033 Glennster St
- 3058 Glennster St
- 3009 Glennster St
- 3041 Glennster St
- 3066 Glennster St
- 3049 Glennster St
- 3050 Glennster St
- 3057 Glennster St
