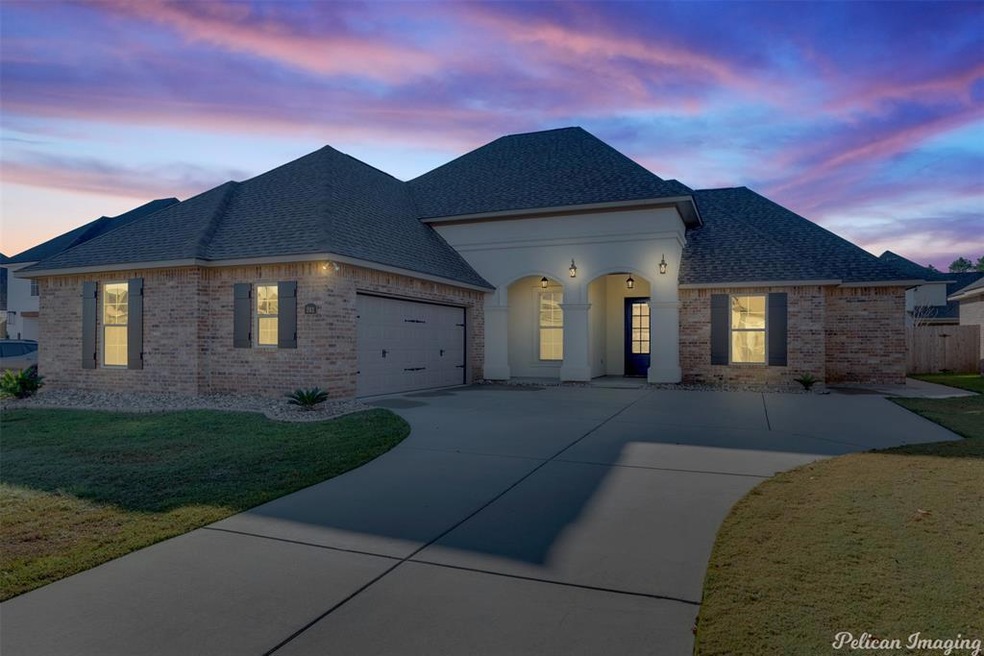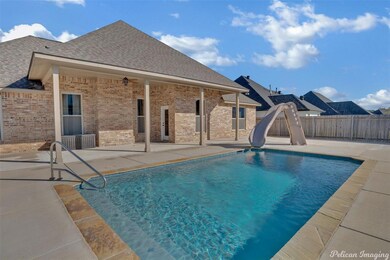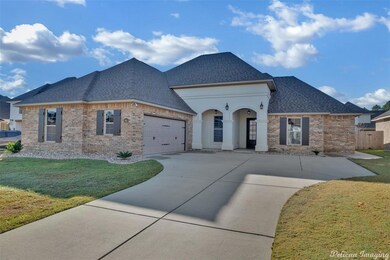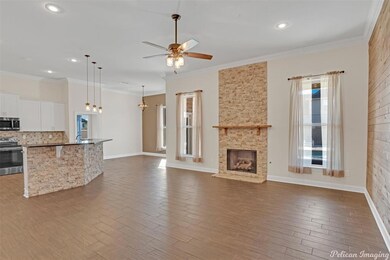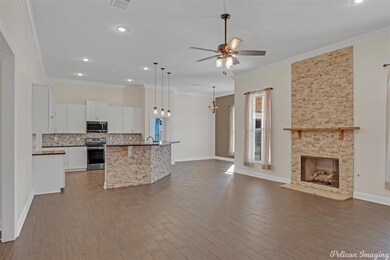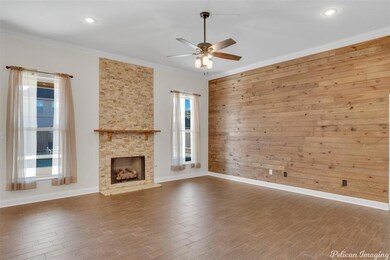
241 Danielle Dr Benton, LA 71006
Linton-Midway NeighborhoodHighlights
- In Ground Pool
- Gated Community
- Tankless Water Heater
- Benton Elementary School Rated A-
- Community Lake
- Ceramic Tile Flooring
About This Home
As of December 2021Welcome, Home to the lovely Gated Turtle Creek Neighborhood! North Bossier's best-kept secret! This home has so much to offer starting with the open floor plan. Kitchen and living room have ceramic tile hardwood floors. Gas fireplace with custom tile hearth and a focus wall of shiplap. Remote master suite is large and has a spa bathroom with a soaking tub and walk-in shower, dual sinks, and walk-in closet. Utility room has a mud bench close by and a half bath. Garage was built oversized as well. Outdoor oasis and low maintenance as the backyard has been fully concreted. Gunite pool with slide is great for those hot Louisiana days! Fully fenced in! Benton Schools!
Last Agent to Sell the Property
Coldwell Banker Apex, REALTORS License #0995682823 Listed on: 11/15/2021

Home Details
Home Type
- Single Family
Est. Annual Taxes
- $36
Year Built
- Built in 2017
Lot Details
- 10,106 Sq Ft Lot
HOA Fees
- $29 Monthly HOA Fees
Parking
- 2-Car Garage with two garage doors
- Front Facing Garage
Home Design
- Brick Exterior Construction
- Slab Foundation
- Composition Roof
Interior Spaces
- 2,217 Sq Ft Home
- 1-Story Property
- Gas Log Fireplace
- ENERGY STAR Qualified Windows
Kitchen
- Electric Cooktop
- Microwave
- Dishwasher
- Disposal
Flooring
- Carpet
- Ceramic Tile
Bedrooms and Bathrooms
- 3 Bedrooms
Pool
- In Ground Pool
- Gunite Pool
Schools
- Bossier Isd Schools Elementary And Middle School
- Bossier Isd Schools High School
Utilities
- Central Heating and Cooling System
- Heating System Uses Natural Gas
- Tankless Water Heater
Listing and Financial Details
- Tax Lot 64
- Assessor Parcel Number 174683
- $3,294 per year unexempt tax
Community Details
Overview
- Association fees include maintenance structure
- Turtle Creek HOA, Phone Number (318) 965-0136
- Turtle Creek Subdivision
- Mandatory home owners association
- Community Lake
Security
- Gated Community
Ownership History
Purchase Details
Home Financials for this Owner
Home Financials are based on the most recent Mortgage that was taken out on this home.Purchase Details
Home Financials for this Owner
Home Financials are based on the most recent Mortgage that was taken out on this home.Purchase Details
Home Financials for this Owner
Home Financials are based on the most recent Mortgage that was taken out on this home.Purchase Details
Home Financials for this Owner
Home Financials are based on the most recent Mortgage that was taken out on this home.Similar Homes in Benton, LA
Home Values in the Area
Average Home Value in this Area
Purchase History
| Date | Type | Sale Price | Title Company |
|---|---|---|---|
| Deed | $345,000 | New Title Company Name | |
| Deed | $299,000 | None Available | |
| Deed | $299,000 | None Available | |
| Cash Sale Deed | $258,000 | Old Republic National Title |
Mortgage History
| Date | Status | Loan Amount | Loan Type |
|---|---|---|---|
| Previous Owner | $299,000 | VA | |
| Previous Owner | $299,000 | VA | |
| Previous Owner | $123,960 | VA |
Property History
| Date | Event | Price | Change | Sq Ft Price |
|---|---|---|---|---|
| 12/20/2021 12/20/21 | Sold | -- | -- | -- |
| 11/17/2021 11/17/21 | Pending | -- | -- | -- |
| 11/15/2021 11/15/21 | For Sale | $349,000 | +16.4% | $157 / Sq Ft |
| 05/14/2020 05/14/20 | Sold | -- | -- | -- |
| 04/07/2020 04/07/20 | Pending | -- | -- | -- |
| 03/25/2020 03/25/20 | For Sale | $299,900 | +14.1% | $135 / Sq Ft |
| 07/21/2017 07/21/17 | Sold | -- | -- | -- |
| 06/23/2017 06/23/17 | Pending | -- | -- | -- |
| 01/19/2017 01/19/17 | For Sale | $262,900 | -- | $119 / Sq Ft |
Tax History Compared to Growth
Tax History
| Year | Tax Paid | Tax Assessment Tax Assessment Total Assessment is a certain percentage of the fair market value that is determined by local assessors to be the total taxable value of land and additions on the property. | Land | Improvement |
|---|---|---|---|---|
| 2024 | $36 | $29,780 | $4,100 | $25,680 |
| 2023 | $2,412 | $26,213 | $4,100 | $22,113 |
| 2022 | $1,452 | $26,213 | $4,100 | $22,113 |
| 2021 | $3,294 | $26,213 | $4,100 | $22,113 |
| 2020 | $3,294 | $26,213 | $4,100 | $22,113 |
| 2019 | $2,245 | $25,061 | $4,100 | $20,961 |
| 2018 | $2,245 | $25,061 | $4,100 | $20,961 |
| 2017 | $510 | $4,100 | $4,100 | $0 |
| 2016 | $510 | $4,100 | $4,100 | $0 |
| 2015 | $246 | $2,100 | $2,100 | $0 |
| 2014 | $246 | $2,100 | $2,100 | $0 |
Agents Affiliated with this Home
-

Seller's Agent in 2021
Karen Hoell
Coldwell Banker Apex, REALTORS
(318) 780-4212
13 in this area
324 Total Sales
-

Buyer's Agent in 2021
Candice Cannon
Century 21 Elite
(318) 840-2529
1 in this area
117 Total Sales
-

Seller's Agent in 2020
Pam Burnside
Pinnacle Realty Advisors
(318) 455-9936
48 in this area
441 Total Sales
-
T
Seller's Agent in 2017
Tiffany Moss
Stone Ridge Real Estate LLC
-
A
Buyer's Agent in 2017
Amanda Wheeler
RE/MAX
Map
Source: North Texas Real Estate Information Systems (NTREIS)
MLS Number: 14710704
APN: 174683
- 24 Turtle Creek Dr
- 66 Turtle Creek Dr
- 13 Turtle Creek Dr
- 23 Turtle Creek Dr
- 102 Caiden St
- 81 Turtle Creek Dr
- 33 Turtle Creek Dr
- 79 Turtle Creek Dr
- 35 Turtle Creek Dr
- 285 Danielle Dr
- 37 Turtle Creek Dr
- 39 Turtle Creek Dr
- 76 Turtle Creek Dr
- 50 Turtle Creek Dr
- 45 Turtle Creek Dr
- 49 Turtle Creek Dr
- 47 Turtle Creek Dr
- 53 Turtle Creek Dr
- 41 Madonna Dr
- 251 Jessie Jones Dr
