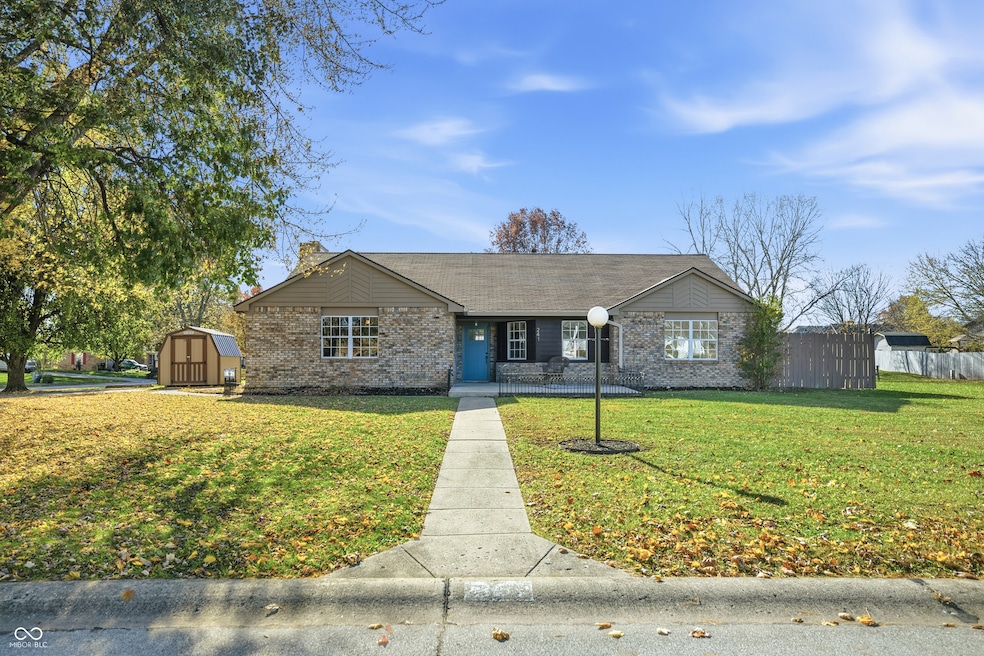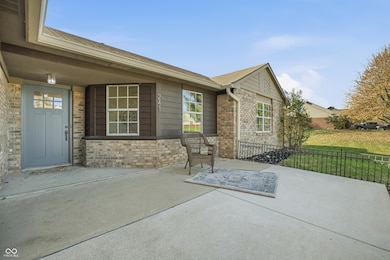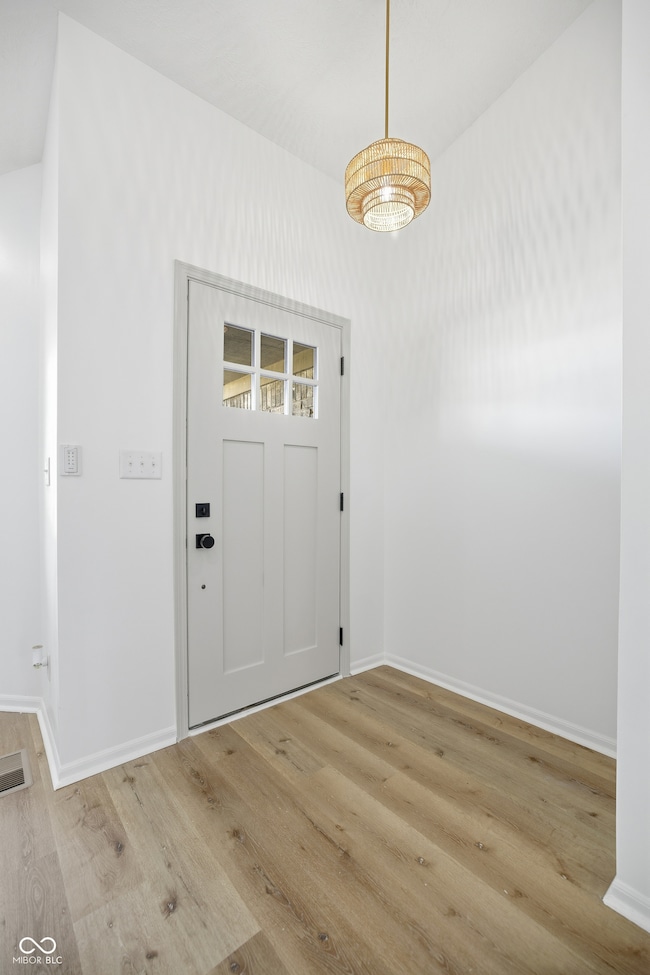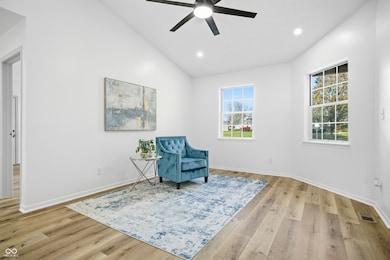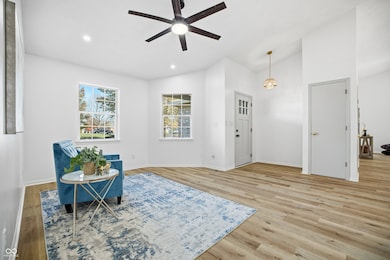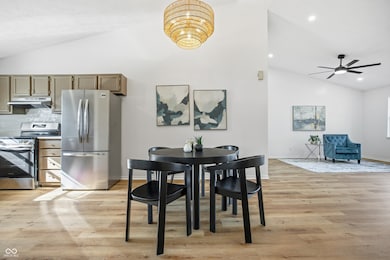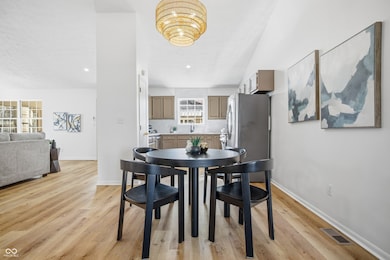241 Deborah Ln Whiteland, IN 46184
Estimated payment $2,030/month
Highlights
- Hot Property
- 0.52 Acre Lot
- Vaulted Ceiling
- Heated Pool
- Wood Burning Stove
- Ranch Style House
About This Home
Discover the charm of 241 Deborah LN, WHITELAND, IN, a delightful single-family residence nestled in a desirable residential area; this attractive property is in great condition. The living room is truly the heart of this home, where a fireplace casts a warm glow beneath a high, vaulted ceiling, creating an inviting atmosphere for relaxation and gatherings. Imagine cozy evenings spent here, the fire crackling softly as you unwind from the day. The kitchen features shaker cabinets and a backsplash, offering both style and functionality for culinary enthusiasts. The 3 season sunroom provides a tranquil space to bask in natural light, perfect for enjoying a morning coffee or unwinding with a good book. The fenced portion of the backyard is an outdoor living space, complete with a private pool and a patio. Consider the enjoyment of warm days spent lounging poolside and entertaining friends and neighbors. Outside of the fenced in yard enjoy the large open space with a firepit on those beautiful fall evenings! A shed provides additional storage, while the laundry room adds convenience to daily life. The home includes three bedrooms and two full bathrooms, as well as a walk-in closet. This 1701 square feet residence, built in 1988 on a generous 22651 square feet lot, offers a wonderful opportunity to embrace comfortable living.
Home Details
Home Type
- Single Family
Est. Annual Taxes
- $2,856
Year Built
- Built in 1988 | Remodeled
Lot Details
- 0.52 Acre Lot
- Corner Lot
- Landscaped with Trees
Parking
- 2 Car Attached Garage
- Garage Door Opener
Home Design
- Ranch Style House
- Brick Exterior Construction
- Slab Foundation
- Wood Siding
- Vinyl Construction Material
Interior Spaces
- 1,701 Sq Ft Home
- Vaulted Ceiling
- Paddle Fans
- Wood Burning Stove
- Fireplace Features Masonry
- Living Room with Fireplace
- Combination Kitchen and Dining Room
- Laminate Flooring
Kitchen
- Electric Oven
- Range Hood
- Dishwasher
- Disposal
Bedrooms and Bathrooms
- 3 Bedrooms
- Walk-In Closet
- 2 Full Bathrooms
Laundry
- Laundry Room
- Laundry on main level
Pool
- Heated Pool
- Fence Around Pool
- Pool Cover
Outdoor Features
- Fire Pit
- Shed
- Storage Shed
- Enclosed Glass Porch
Schools
- Whiteland Elementary School
- Clark Pleasant Middle School
- Whiteland Community High School
Utilities
- Forced Air Heating and Cooling System
- Gas Water Heater
Community Details
- No Home Owners Association
- Park Forest Subdivision
Listing and Financial Details
- Tax Lot 137
- Assessor Parcel Number 410528031012000028
Map
Home Values in the Area
Average Home Value in this Area
Tax History
| Year | Tax Paid | Tax Assessment Tax Assessment Total Assessment is a certain percentage of the fair market value that is determined by local assessors to be the total taxable value of land and additions on the property. | Land | Improvement |
|---|---|---|---|---|
| 2025 | $2,857 | $275,500 | $50,000 | $225,500 |
| 2024 | $2,857 | $273,200 | $50,000 | $223,200 |
| 2023 | $2,976 | $279,400 | $50,000 | $229,400 |
| 2022 | $2,583 | $248,500 | $50,000 | $198,500 |
| 2021 | $1,893 | $181,800 | $35,700 | $146,100 |
| 2020 | $1,890 | $179,100 | $35,700 | $143,400 |
| 2019 | $1,851 | $175,500 | $35,700 | $139,800 |
| 2018 | $1,706 | $158,500 | $33,100 | $125,400 |
| 2017 | $1,671 | $156,700 | $33,100 | $123,600 |
| 2016 | $1,689 | $165,600 | $33,100 | $132,500 |
| 2014 | $1,447 | $133,900 | $33,100 | $100,800 |
| 2013 | $1,447 | $136,000 | $33,100 | $102,900 |
Property History
| Date | Event | Price | List to Sale | Price per Sq Ft |
|---|---|---|---|---|
| 11/13/2025 11/13/25 | For Sale | $340,000 | -- | $200 / Sq Ft |
Purchase History
| Date | Type | Sale Price | Title Company |
|---|---|---|---|
| Warranty Deed | -- | Momentum Title Agency Llc |
Mortgage History
| Date | Status | Loan Amount | Loan Type |
|---|---|---|---|
| Open | $249,000 | Construction |
Source: MIBOR Broker Listing Cooperative®
MLS Number: 22073298
APN: 41-05-28-031-012.000-028
- 800 Beechwood Ct
- 818 Beechwood Ct
- 1139 Beechwood Ct
- 836 Beechwood Ct
- 1047 Beechwood Ct
- 807 Beechwood Ct
- 752 Beechwood Ct
- 899 Beechwood Ct
- 835 Beechwood Ct
- 867 Beechwood Ct
- 1204 Beechwood Ct
- 1521 Cottonwood Dr
- 4195 Knollwood Ct
- 4058 Knollwood Ave
- 254 Halldale Dr
- 272 Mcnair Rd
- 83 Palmetto Dr
- 288 Mcnair Rd
- 72 E Maple Dr
- 338 Mcnair Rd
- 4217 Fairoaks Dr
- 4066 Knollwood Ave
- 4088 William Ave
- 20 Blue Lace Dr
- 36 D Redtrunk Ln
- 451 Meadowlark Dr
- 3266 Sextant Dr
- 350 Splendor Way
- 1102 Berwyn Rd
- 679 Harvest Meadow Way
- 1236 Saticoy Ct
- 1164 Beverly Place
- 1150 Grassy Creek Cir
- 3347 Hemlock St
- 1177 Sunkiss Ct
- 1153 Sunkiss Ct
- 2156 Turning Leaf Dr
- 1164 Harvest Ridge Cir
- 2154 Meadow Glen Blvd
- 3234 Hurst St
