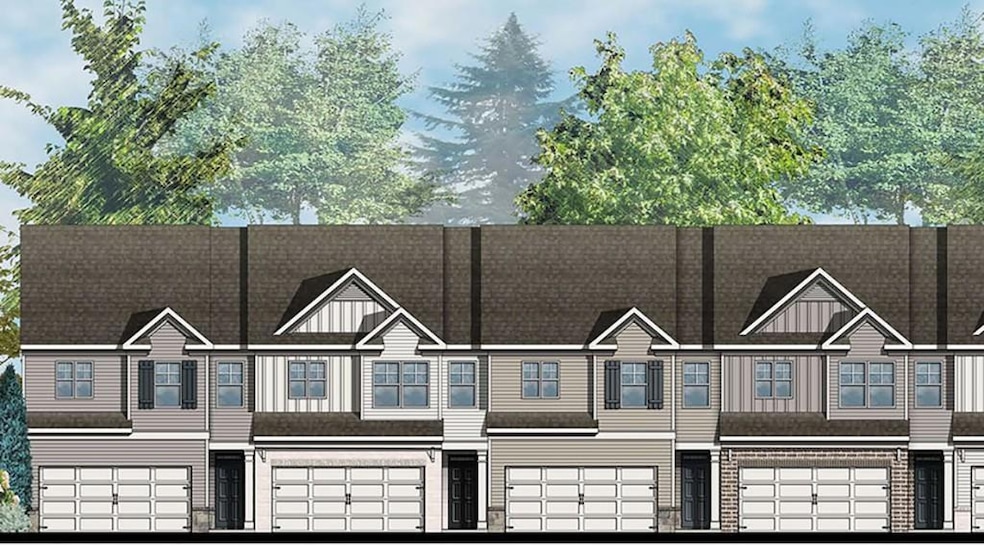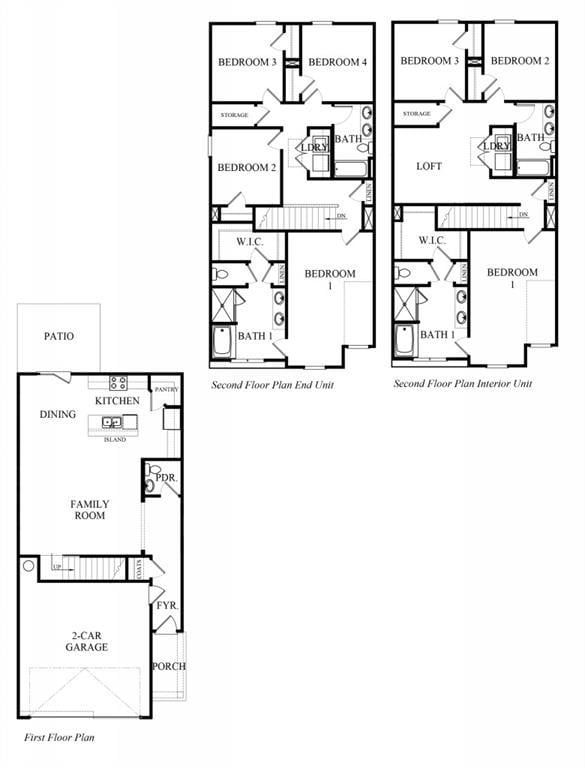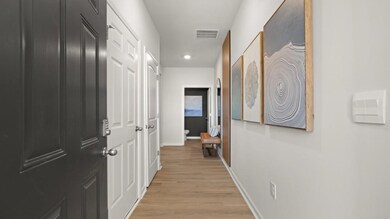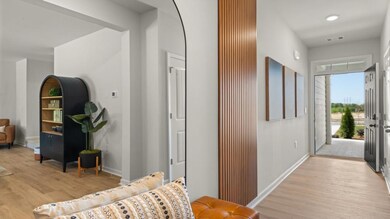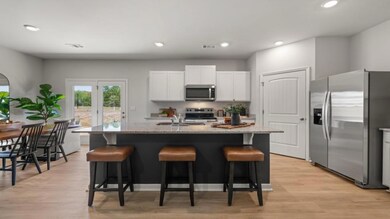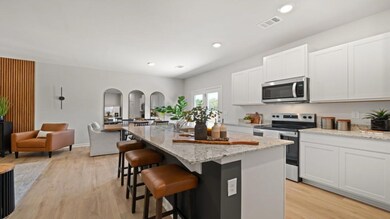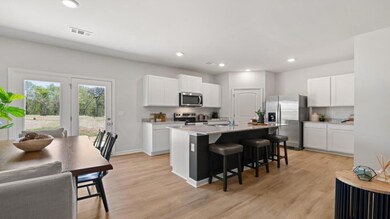241 Deerberry Dr Jasper, GA 30143
Estimated payment $2,038/month
Highlights
- Open-Concept Dining Room
- No Units Above
- Oversized primary bedroom
- New Construction
- Mountain View
- Traditional Architecture
About This Home
Introducing 241 Deerbury Drive at our Rolling Meadows community in revered Jasper, GA with beautiful views of the Blue Ridge Mountains. This Sudbury town home unit boasts 3 bedrooms, 2.5 bathrooms PLUS A SPACIOUS LOFT. A long foyer welcomes you and leads into the main living area. A large family room is the perfect place for family and friends to gather or for a quiet night with a book or movie. The family room flows seamlessly into the well-appointed kitchen with a center island, granite counter tops, white cabinetry and stainless steel appliances. An area directly off the kitchen provides space for a dining table and opens onto the patio. All full bathrooms have granite countertops. There is also a half bathroom on the first floor. Up the stairs you'll turn from the landing into the primary suite, large enough for a KING-SIZE BED. The large bedroom is complimented by the spacious en suite bathroom featuring a separate soaker tub and shower, dual granite vanity, linen closet and a roomy walk-in closet. Across from the landing is the LOFT area which ia perfect for a second living area or media room. Two secondary bedrooms, the laundry room and an additional bathroom with dual vanity round out the upper floor. Please contact us at Rolling Meadows to make 241 Deerbury Drive your new home where you will see the gorgeous mountain view of Jasper, GA every day.
Listing Agent
D.R. Horton Realty of Georgia Inc License #270744 Listed on: 09/12/2025

Townhouse Details
Home Type
- Townhome
Year Built
- Built in 2025 | New Construction
Lot Details
- No Units Above
- No Units Located Below
- Two or More Common Walls
- Back and Front Yard
HOA Fees
- $165 Monthly HOA Fees
Parking
- 2 Car Attached Garage
- Parking Accessed On Kitchen Level
- Front Facing Garage
- Driveway
Home Design
- Traditional Architecture
- Slab Foundation
- Shingle Roof
- HardiePlank Type
Interior Spaces
- 1,877 Sq Ft Home
- 2-Story Property
- Ceiling height of 9 feet on the lower level
- Double Pane Windows
- Insulated Windows
- Entrance Foyer
- Family Room
- Open-Concept Dining Room
- Loft
- Mountain Views
- Smart Home
Kitchen
- Open to Family Room
- Walk-In Pantry
- Self-Cleaning Oven
- Electric Range
- Microwave
- Dishwasher
- Kitchen Island
- Stone Countertops
- White Kitchen Cabinets
- Disposal
Flooring
- Carpet
- Laminate
- Vinyl
Bedrooms and Bathrooms
- 3 Bedrooms
- Oversized primary bedroom
- Walk-In Closet
- Dual Vanity Sinks in Primary Bathroom
- Separate Shower in Primary Bathroom
- Soaking Tub
Laundry
- Laundry Room
- Laundry on upper level
- 220 Volts In Laundry
Outdoor Features
- Front Porch
Location
- Property is near schools
- Property is near shops
Schools
- Harmony - Pickens Elementary School
- Jasper Middle School
- Pickens High School
Utilities
- Forced Air Zoned Heating and Cooling System
- Heat Pump System
- Underground Utilities
- 110 Volts
- Electric Water Heater
- Phone Available
- Cable TV Available
Listing and Financial Details
- Home warranty included in the sale of the property
- Tax Lot 109
Community Details
Overview
- $1,500 Initiation Fee
- 100 Units
- Atlanta Communitis Association, Phone Number (770) 904-5270
- Rolling Meadows Subdivision
Recreation
- Community Playground
- Community Pool
Security
- Carbon Monoxide Detectors
- Fire and Smoke Detector
Map
Home Values in the Area
Average Home Value in this Area
Property History
| Date | Event | Price | List to Sale | Price per Sq Ft | Prior Sale |
|---|---|---|---|---|---|
| 12/05/2025 12/05/25 | Sold | $299,990 | 0.0% | $160 / Sq Ft | View Prior Sale |
| 12/02/2025 12/02/25 | Off Market | $299,990 | -- | -- | |
| 10/31/2025 10/31/25 | Price Changed | $299,990 | -2.9% | $160 / Sq Ft | |
| 10/03/2025 10/03/25 | Price Changed | $308,990 | -3.1% | $165 / Sq Ft | |
| 09/13/2025 09/13/25 | For Sale | $318,990 | -- | $170 / Sq Ft |
Source: First Multiple Listing Service (FMLS)
MLS Number: 7648461
- 251 Deerberry Dr
- 200 Deerberry Dr Unit 32
- 190 Deerberry Dr
- Aisle Plan at Rolling Meadows
- Elston Plan at Rolling Meadows
- Robie Plan at Rolling Meadows
- SUDBURY 24' TOWNHOME Plan at Rolling Meadows
- 143 Rolling Meadow Trace
- 43 Rolling Meadow
- 43 Rolling Meadow Trace
- 33 Rolling Meadow
- 33 Rolling Meadow Trace
- 57 Mountain View Cir
- 91 Pinnacle Way
- 29 Arbor Hills Trace
- 10 Kane Dr
- 234 Arbor Hills Rd S
- 324 Northside Dr
- 424 Johnson Rd
- 108 Arbor Hills Trail
- 345 Jonah Ln
- 94 Hood Park Dr
- 328 Mountain Blvd S Unit 5
- 45 Jacobs Ln
- 17 Kane Dr
- 47 W Sellers St Unit C
- 1529 S 15-29 S Main St Unit 3 St Unit 3
- 634 S Main St
- 340 Georgianna St
- 15 N Rim Dr
- 264 Bill Hasty Blvd
- 1529 S 1529 S Main St Unit 3
- 72 Terrace Way
- 700 Tilley Rd
- 120 Rocky Stream Ct
- 1528 Twisted Oak Rd Unit ID1263819P
- 449 Burbano Creekside Landing
- 300 Burbano Creekside Landing
- 14 Frost Pine Cir
- 368 White Pine Crossover
