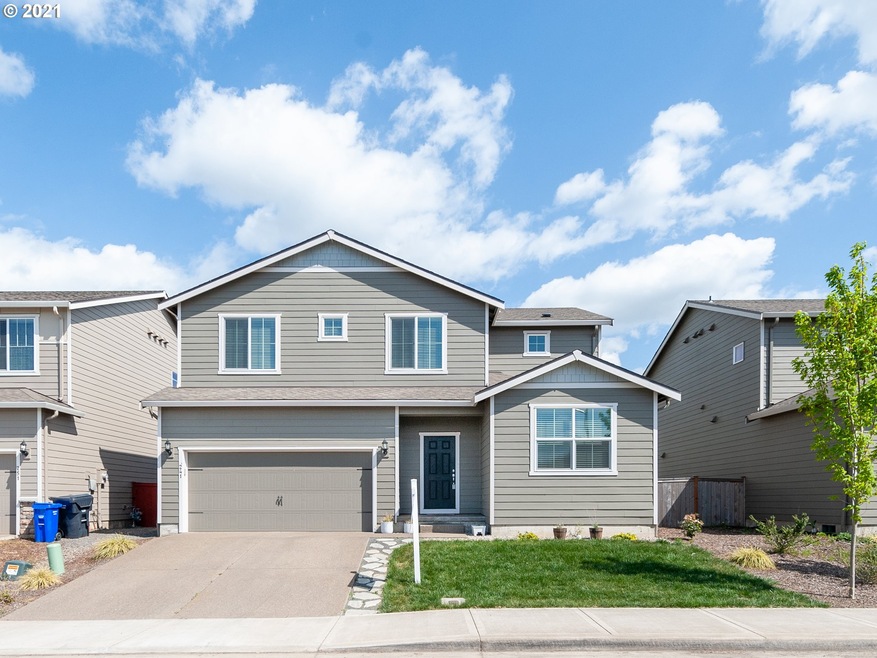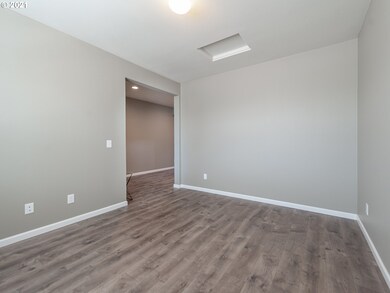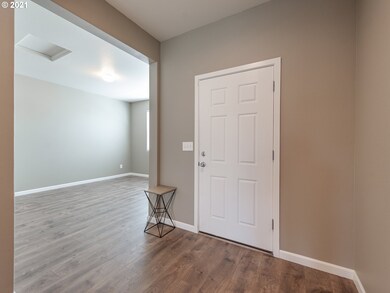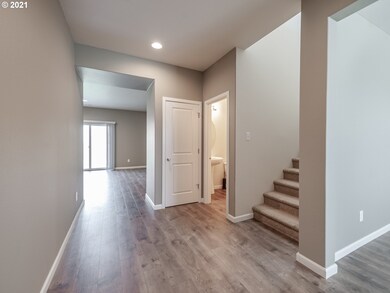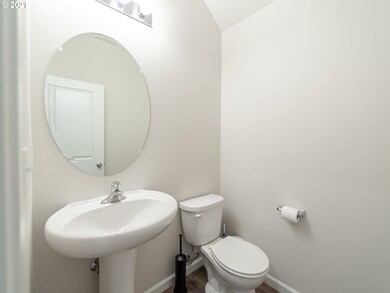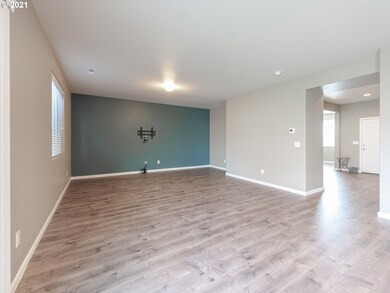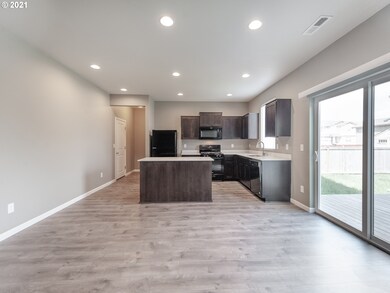
$450,000
- 3 Beds
- 2 Baths
- 1,400 Sq Ft
- 851 Meadow Dr
- Molalla, OR
Charming Single Level Home in Big Meadows. Located in the heart of the desirable Big Meadows neighborhood in Molalla, this nicely maintained 3 bedroom, 2 bathroom ranch style home offers 1,400 square feet of comfortable living space on a spacious, fully fenced lot.Enjoy the convenience of single level living with an open concept layout, vaulted ceilings, and a cozy gas fireplace. The kitchen
Stephanie Peck eXp Realty, LLC
