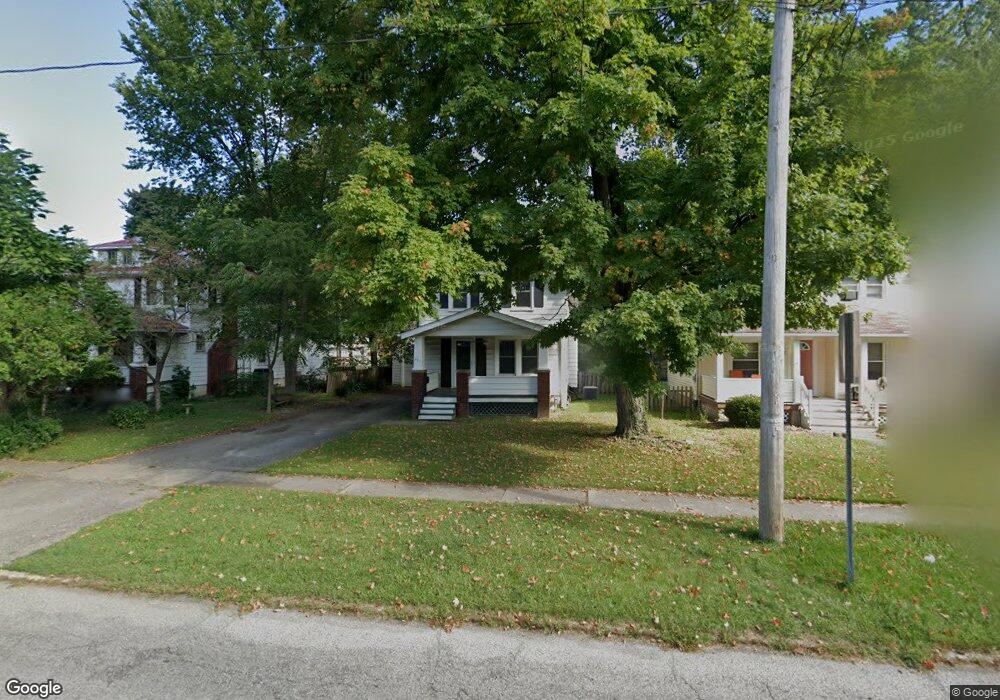241 E Friendship St Medina, OH 44256
Estimated Value: $191,000 - $269,000
3
Beds
1
Bath
1,060
Sq Ft
$207/Sq Ft
Est. Value
About This Home
This home is located at 241 E Friendship St, Medina, OH 44256 and is currently estimated at $219,787, approximately $207 per square foot. 241 E Friendship St is a home located in Medina County with nearby schools including Sidney Fenn Elementary School, Claggett Middle School, and Medina High School.
Ownership History
Date
Name
Owned For
Owner Type
Purchase Details
Closed on
Nov 5, 2009
Sold by
Nagy Linda J
Bought by
Harmath Steven P
Current Estimated Value
Home Financials for this Owner
Home Financials are based on the most recent Mortgage that was taken out on this home.
Original Mortgage
$104,000
Outstanding Balance
$68,289
Interest Rate
5.11%
Mortgage Type
Future Advance Clause Open End Mortgage
Estimated Equity
$151,498
Purchase Details
Closed on
Dec 6, 1999
Sold by
Nagy Linda J
Bought by
Nagy Linda J
Home Financials for this Owner
Home Financials are based on the most recent Mortgage that was taken out on this home.
Original Mortgage
$74,960
Interest Rate
7.97%
Purchase Details
Closed on
Nov 30, 1999
Sold by
Syrek Mary A
Bought by
Nagy Linda J
Home Financials for this Owner
Home Financials are based on the most recent Mortgage that was taken out on this home.
Original Mortgage
$74,960
Interest Rate
7.97%
Purchase Details
Closed on
Nov 14, 1996
Sold by
Orban Michael A and Orban Carolyn M
Bought by
Syrek Mary A
Home Financials for this Owner
Home Financials are based on the most recent Mortgage that was taken out on this home.
Original Mortgage
$53,500
Interest Rate
7.69%
Create a Home Valuation Report for This Property
The Home Valuation Report is an in-depth analysis detailing your home's value as well as a comparison with similar homes in the area
Home Values in the Area
Average Home Value in this Area
Purchase History
| Date | Buyer | Sale Price | Title Company |
|---|---|---|---|
| Harmath Steven P | $130,000 | -- | |
| Nagy Linda J | -- | -- | |
| Nagy Linda J | $93,700 | -- | |
| Syrek Mary A | $81,500 | -- |
Source: Public Records
Mortgage History
| Date | Status | Borrower | Loan Amount |
|---|---|---|---|
| Open | Harmath Steven P | $104,000 | |
| Previous Owner | Nagy Linda J | $74,960 | |
| Previous Owner | Syrek Mary A | $53,500 |
Source: Public Records
Tax History Compared to Growth
Tax History
| Year | Tax Paid | Tax Assessment Tax Assessment Total Assessment is a certain percentage of the fair market value that is determined by local assessors to be the total taxable value of land and additions on the property. | Land | Improvement |
|---|---|---|---|---|
| 2024 | $2,591 | $52,100 | $16,670 | $35,430 |
| 2023 | $2,591 | $52,100 | $16,670 | $35,430 |
| 2022 | $2,223 | $52,100 | $16,670 | $35,430 |
| 2021 | $2,078 | $41,030 | $13,130 | $27,900 |
| 2020 | $2,095 | $41,030 | $13,130 | $27,900 |
| 2019 | $2,058 | $41,030 | $13,130 | $27,900 |
| 2018 | $2,240 | $41,620 | $12,170 | $29,450 |
| 2017 | $2,272 | $41,620 | $12,170 | $29,450 |
| 2016 | $2,340 | $41,620 | $12,170 | $29,450 |
| 2015 | $2,229 | $37,840 | $11,060 | $26,780 |
| 2014 | $2,223 | $37,840 | $11,060 | $26,780 |
| 2013 | $2,226 | $37,840 | $11,060 | $26,780 |
Source: Public Records
Map
Nearby Homes
- 227 N East St
- 2824 Grayson Dr
- 2846 Grayson Dr
- 236 W Liberty St
- Martin Ray Plan at Montville Reserve
- Castle Rock Plan at Montville Reserve
- Abbeyville Plan at Montville Reserve
- Ascend Plan at Montville Reserve
- 243 W North St
- 232 Howard St
- 322 W Smith Rd
- 560 Ridge Dr
- 330 Foundry St
- 530 Miller Dr
- 366 S Prospect St
- 250 Ivy Hill Ln Unit C43
- 695 S Court St
- 270 Canterbury Ln Unit D21
- 300 Canterbury Ln Unit D26
- 923 Sandy Ln
- 235 E Friendship St
- 245 E Friendship St
- 215 N Jefferson St
- 247 E Friendship St
- 217 N Jefferson St
- 219 N Jefferson St
- 223 E Friendship St
- 225 N Jefferson St
- 301 E Friendship St
- 216 N Jefferson St
- 209 E Friendship St
- 222 N Jefferson St
- 233 N Jefferson St
- 235 N Jefferson St
- 226 N Jefferson St
- 313 E Friendship St
- 232 N Jefferson St
- 238 E North St
- 232 E North St
- 228 E North St
