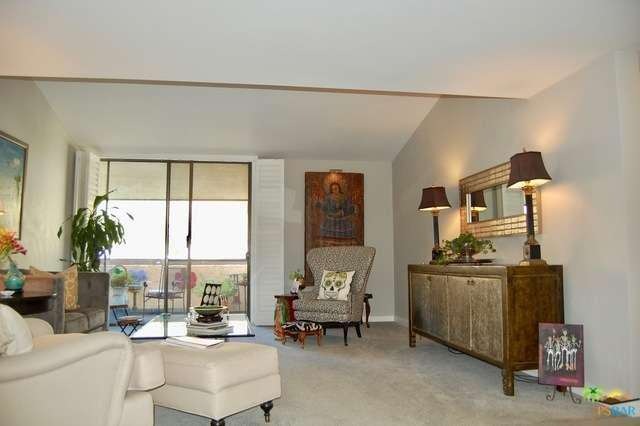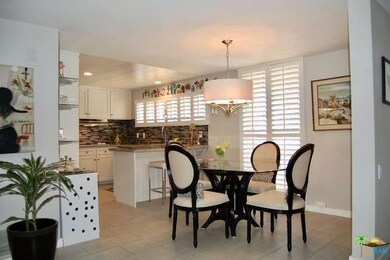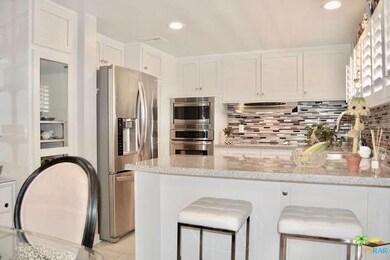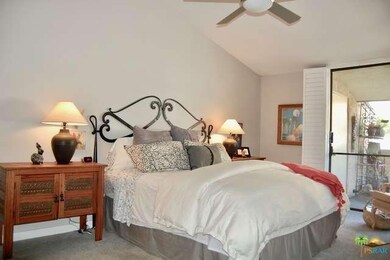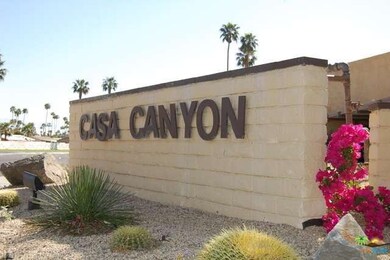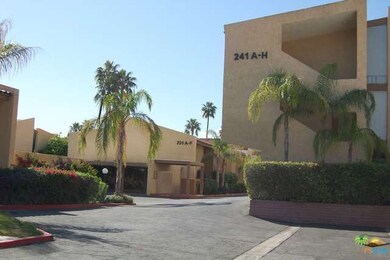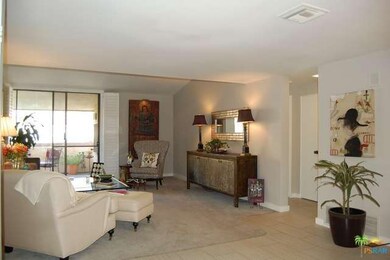
241 E La Verne Way Unit H Palm Springs, CA 92264
Canyon Corridor NeighborhoodAbout This Home
As of April 2017What is the perfect location? Well, let's start with south Palm Springs, close to everything and most of the year wind free. What more could you ask for? Fee land? This is it, you own the land! An HOA to take care of all the details with the pool, trash, water, roof, clubhouse? This is it! Updated contemporary end unit on the top floor with elevator, there are stairs if you want to get that extra exercise, but why? Clear mountain views on your private, secluded balcony off the living room and master bedroom. Kitchen has been updated with newer appliances, granite counter tops and added cabinet space. Bedrooms are on either side of the condo for maximum privacy, living room in the middle with vaulted ceilings. Walk in closet in master bedroom. Nice condo complex with only 50 units and 2 pools. Covered parking, with a reserved spot just for you, plus parking for guests. Don't worry that this is on the top floor as the elevator is right around the corner from your new condo in PS.
Last Agent to Sell the Property
Berkshire Hathaway HomeServices California Properties License #01376682 Listed on: 03/23/2017

Last Buyer's Agent
Berkshire Hathaway HomeServices California Properties License #01376682 Listed on: 03/23/2017

Property Details
Home Type
Condominium
Est. Annual Taxes
$3,450
Year Built
1976
Lot Details
0
Listing Details
- Cross Street: SOUTH PALM CANYON AND LA VERNE
- Entry Location: Elevator, Top Level
- Unit Location: end
- Active Date: 2017-03-23
- Full Bathroom: 1
- Three Quarter Bathrooms: 1
- Building Size: 1345.0
- Building Structure Style: Contemporary
- Driving Directions: Take South Palm Canyon to La Verne, turn left. Casa Canyon is the second complex on your right. Enter driveway go all the way to end where there is a red curb that says "No Parking" elevator is just to the right. 3rd floor turn left, first unit on your
- Full Street Address: 241 E LA VERNE WAY
- Pool Construction: In Ground
- Pool Descriptions: Association Pool, Community Pool, Heated And Filtered
- Primary Object Modification Timestamp: 2017-04-28
- Spa Construction: In Ground
- Spa Descriptions: Association Spa, Heated - Gas
- Mello Roos: Unknown
- Unit Floor In Building: 3
- Total Number of Units: 50
- View Type: Mountain View
- Special Features: None
- Property Sub Type: Condos
- Stories: 3
- Year Built: 1976
Interior Features
- Bathroom Features: Double Vanity(s), Granite, Shower Over Tub
- Eating Areas: Breakfast Area, Dining Area
- Appliances: Microwave, Built-In Electric, Cooktop - Electric, Electric
- Advertising Remarks: What is the perfect location? Well, let's start with south Palm Springs, close to everything and most of the year wind free. What more could you ask for? Fee land? This is it, you own the land! An HOA to take care of all the details with the pool, trash
- Total Bedrooms: 2
- Builders Tract Code: 6250
- Builders Tract Name: CASA CANYON
- Fireplace: No
- Levels: One Level, Top Level
- Spa: Yes
- Interior Amenities: Cathedral-Vaulted Ceilings, Elevator, High Ceilings (9 Feet+)
- Appliances: Dishwasher, Garbage Disposal
- Floor Material: Carpet, Ceramic Tile
- Laundry: Community
- Pool: Yes
Exterior Features
- View: Yes
- Lot Size Sq Ft: 1742
- Common Walls: Attached
- Direction Faces: Faces East
- Other Features: Balcony, High Ceilings (9 Feet+)
- Windows: Plantation Shutters
- Roofing: Barrel Tile
- Water: District/Public
Garage/Parking
- Carport Spaces: 1
- Total Parking Spaces: 1
- Parking Spaces Total: 1
- Parking Type: Assigned, Carport, Parking for Guests
Utilities
- Sewer: In, Connected & Paid
- Water District: DESERT WATER AGENCY
- Sprinklers: Sprinkler System
- TV Svcs: Cable TV
- Volt 220: In Kitchen
- Water Heater: Electric
- Cooling Type: Air Conditioning, Central A/C
- Heating Fuel: Electric
- Heating Type: Central Furnace, Forced Air
- Security: Smoke Detector
Condo/Co-op/Association
- Amenities: Assoc Maintains Landscape, Guest Parking
- HOA: Yes
- HOA Fee Frequency: Monthly
- Association Fees Include: Clubhouse, Trash Paid, Water and Sewer Paid
- Association Rules: PetsPermitted, Assoc Pet Rules
- High Rise: Passenger Elevator
- Association Name: Casa Canyon
- HOA Fees: 470.0
Multi Family
- Total Floors: 3
Ownership History
Purchase Details
Purchase Details
Home Financials for this Owner
Home Financials are based on the most recent Mortgage that was taken out on this home.Purchase Details
Home Financials for this Owner
Home Financials are based on the most recent Mortgage that was taken out on this home.Purchase Details
Home Financials for this Owner
Home Financials are based on the most recent Mortgage that was taken out on this home.Purchase Details
Purchase Details
Purchase Details
Similar Homes in the area
Home Values in the Area
Average Home Value in this Area
Purchase History
| Date | Type | Sale Price | Title Company |
|---|---|---|---|
| Interfamily Deed Transfer | -- | None Available | |
| Grant Deed | $239,000 | First American Title Company | |
| Grant Deed | $219,000 | None Available | |
| Grant Deed | $108,000 | Equity Title Company | |
| Grant Deed | -- | None Available | |
| Interfamily Deed Transfer | -- | None Available | |
| Interfamily Deed Transfer | -- | None Available | |
| Interfamily Deed Transfer | -- | None Available |
Property History
| Date | Event | Price | Change | Sq Ft Price |
|---|---|---|---|---|
| 04/27/2017 04/27/17 | Sold | $239,000 | -2.4% | $178 / Sq Ft |
| 04/09/2017 04/09/17 | Pending | -- | -- | -- |
| 03/23/2017 03/23/17 | For Sale | $245,000 | +11.9% | $182 / Sq Ft |
| 01/06/2016 01/06/16 | Sold | $219,000 | -2.6% | $163 / Sq Ft |
| 10/26/2015 10/26/15 | For Sale | $224,900 | +87.4% | $167 / Sq Ft |
| 08/24/2012 08/24/12 | Sold | $120,000 | +9.1% | $89 / Sq Ft |
| 07/27/2012 07/27/12 | Pending | -- | -- | -- |
| 06/23/2012 06/23/12 | For Sale | $110,000 | -- | $82 / Sq Ft |
Tax History Compared to Growth
Tax History
| Year | Tax Paid | Tax Assessment Tax Assessment Total Assessment is a certain percentage of the fair market value that is determined by local assessors to be the total taxable value of land and additions on the property. | Land | Improvement |
|---|---|---|---|---|
| 2025 | $3,450 | $482,329 | $68,471 | $413,858 |
| 2023 | $3,450 | $264,708 | $65,813 | $198,895 |
| 2022 | $3,513 | $259,519 | $64,523 | $194,996 |
| 2021 | $3,443 | $254,431 | $63,258 | $191,173 |
| 2020 | $3,295 | $251,823 | $62,610 | $189,213 |
| 2019 | $3,239 | $246,886 | $61,383 | $185,503 |
| 2018 | $3,180 | $242,046 | $60,180 | $181,866 |
| 2017 | $2,960 | $223,380 | $56,100 | $167,280 |
| 2016 | $1,643 | $112,341 | $29,124 | $83,217 |
| 2015 | $1,567 | $110,656 | $28,688 | $81,968 |
| 2014 | $1,533 | $108,490 | $28,127 | $80,363 |
Agents Affiliated with this Home
-

Seller's Agent in 2017
Jim & Tammy Franklin
Berkshire Hathaway HomeServices California Properties
(760) 485-0858
17 Total Sales
-
S
Seller's Agent in 2016
Sean Peterson
Compass
-
N
Buyer's Agent in 2016
NonMember AgentDefault
NonMember OfficeDefault
-
N
Seller's Agent in 2012
Nan Gillin
Keller Williams Realty
-
T
Buyer's Agent in 2012
The Cyr Stray Team
Leaskou Partners, Inc
Map
Source: The MLS
MLS Number: 17-214988PS
APN: 511-520-047
- 2147 S Via Mazatlan
- 2190 S Palm Canyon Dr Unit 50
- 2170 S Palm Canyon Dr Unit 19
- 2170 S Palm Canyon Dr Unit 24
- 2160 S Palm Canyon Dr Unit 10
- 2180 S Palm Canyon Dr Unit 33
- 137 Pali Dr
- 2084 S Lagarto Way
- 310 E San Jose Rd Unit 110
- 148 W Camino Descanso
- 290 E San Jose Rd Unit 52
- 2240 S Palm Canyon Dr Unit 20
- 290 E San Jose Rd Unit 50
- 2255 S Calle Palo Fierro Unit 84
- 2029 S Ramitas Way
- 215 Calle Bravo
- 270 W Lilliana Dr
- 234 Lei Dr
- 2308 S Skyview Dr
- 252 Suez St
