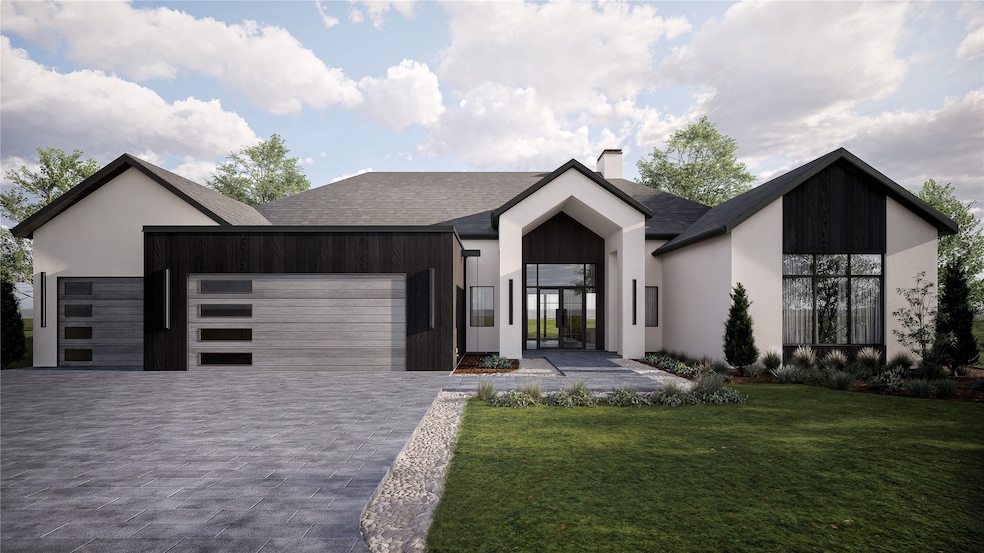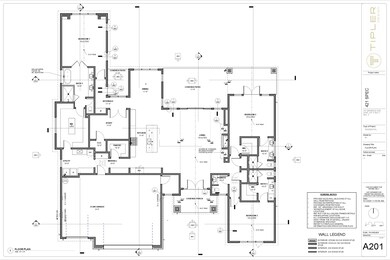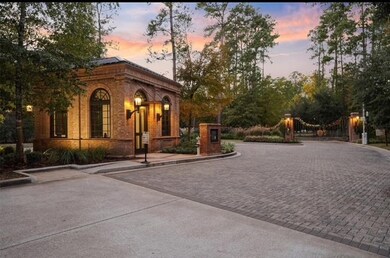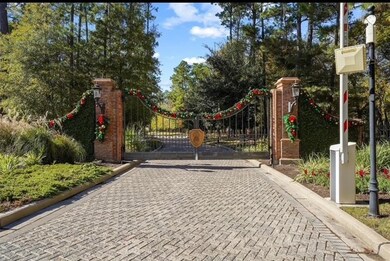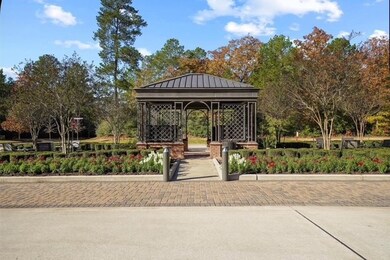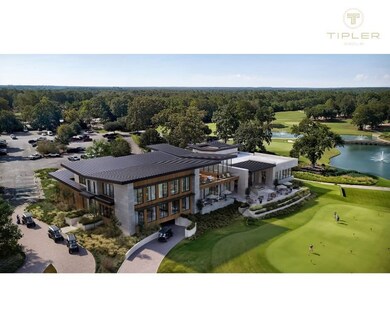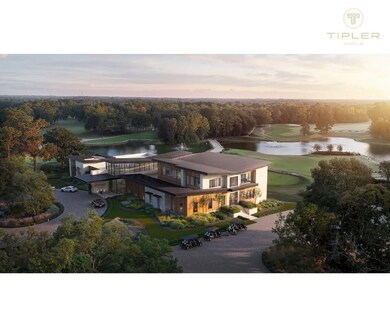241 Eminence Ilse Montgomery, TX 77316
Estimated payment $11,264/month
Highlights
- Golf Course Community
- Tennis Courts
- Under Construction
- Montgomery Elementary School Rated A
- Gated with Attendant
- 15,000 Sq Ft lot
About This Home
SPECTACULAR NEW ONE STORY FLOOR PLAN!! THIS IS WHAT YOU HAVE BEEN WAITING FOR! Welcome to the exclusive guard-gated neighborhood of Pine Island at Woodforest! This new construction home features a stunning design and boasts brilliant living spaces, with soaring ceilings and an abundance of natural light. This modern plan is perfect for how we live today, offering both convenience and luxury. This is one of Tipler's newest floor plans, featuring a true three car garage with stunning curb appeal. Inside, the chic finishes are sure to impress, with attention to detail evident throughout the home. This home offers a flexible floor plan to fit your lifestyle along with indoor and outdoor living. Some upgrades may apply. The Tipler Group, known for exceptional design and building, presents this stunning property.
Listing Agent
RE/MAX The Woodlands & Spring License #0544466 Listed on: 11/03/2025

Home Details
Home Type
- Single Family
Year Built
- Built in 2025 | Under Construction
Lot Details
- 0.34 Acre Lot
- North Facing Home
- Back Yard Fenced
- Wooded Lot
HOA Fees
- $116 Monthly HOA Fees
Parking
- 3 Car Attached Garage
Home Design
- Contemporary Architecture
- Traditional Architecture
- Slab Foundation
- Composition Roof
- Stone Siding
- Stucco
Interior Spaces
- 3,498 Sq Ft Home
- 1-Story Property
- High Ceiling
- Ceiling Fan
- Gas Log Fireplace
- Electric Fireplace
- Insulated Doors
- Formal Entry
- Washer and Gas Dryer Hookup
Kitchen
- Gas Oven
- Gas Range
- Microwave
- Dishwasher
- Disposal
Flooring
- Wood
- Carpet
- Tile
Bedrooms and Bathrooms
- 3 Bedrooms
Home Security
- Prewired Security
- Fire and Smoke Detector
Eco-Friendly Details
- ENERGY STAR Qualified Appliances
- Energy-Efficient Exposure or Shade
- Energy-Efficient Lighting
- Energy-Efficient Insulation
- Energy-Efficient Doors
- Energy-Efficient Thermostat
Outdoor Features
- Tennis Courts
- Deck
- Covered Patio or Porch
Schools
- Montgomery Elementary School
- Montgomery Junior High School
- Montgomery High School
Utilities
- Central Heating and Cooling System
- Heating System Uses Gas
- Programmable Thermostat
Community Details
Overview
- First Residential Services Association, Phone Number (713) 932-1122
- Built by Tipler
- Pine Island At Woodforest Subdivision
Recreation
- Golf Course Community
- Tennis Courts
- Pickleball Courts
- Community Playground
- Dog Park
Security
- Gated with Attendant
- Controlled Access
Map
Home Values in the Area
Average Home Value in this Area
Property History
| Date | Event | Price | List to Sale | Price per Sq Ft |
|---|---|---|---|---|
| 11/03/2025 11/03/25 | For Sale | $1,775,000 | -- | $507 / Sq Ft |
Source: Houston Association of REALTORS®
MLS Number: 57479840
- 16208 Jeet St
- 24905 Stone Crossing
- 18200 Woodstream Crossing Rd
- 24915 Two Rivers Rd
- 24912 Two Rivers Rd
- 0 Spring Branch Rd Unit 25223272
- 0 Spring Branch Rd Unit 23210041
- 9953 Chestnut Ct
- 24483 Clark Rd
- 23941 S Lake View Rd
- 10911 Maddys Ct
- 0000 Spring Branch Rd
- 11058 Crawford Cir
- 23004 Landrum Village Dr
- 10928 L&m Rd
- 11085 Lois Ln
- 0 Tri Lakes Rd
- 5759 Spring Branch Rd
- 5.3 AC tbd Spring Branch Rd
- 317 Mullins Ct
- 10928 L&m Rd
- 209 6th St
- 5503 Candytuft Ct
- 24812 Scilla Way
- 24739 Linaria Dr
- 24766 Linaria Dr
- 24731 Linaria Dr
- 24719 Linaria Dr
- 24825 Scilla Way
- 24845 Scilla Way
- 24930 Aconite Ln
- 5711 Daphne Dr
- 24923 Aconite Ln
- 24939 Aconite Ln
- 24979 Aconite Ln
- 25628 Microstar Way
- 25477 Blossom Ct
- 25364 Carnation Ct
- 25392 Carnation Ct
- 25344 Carnation Ct
