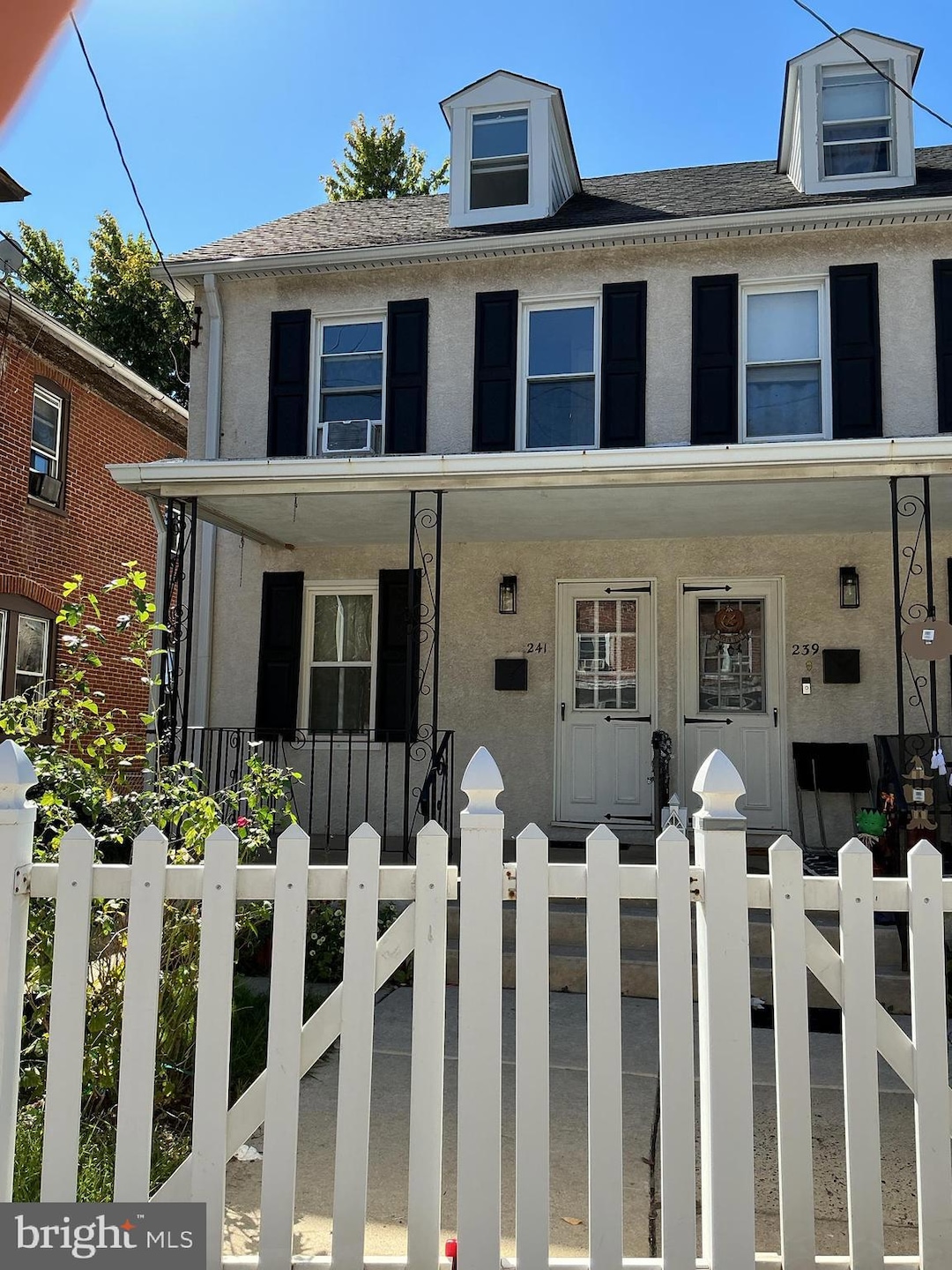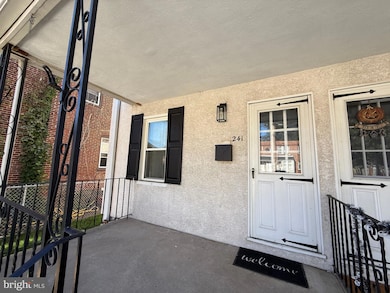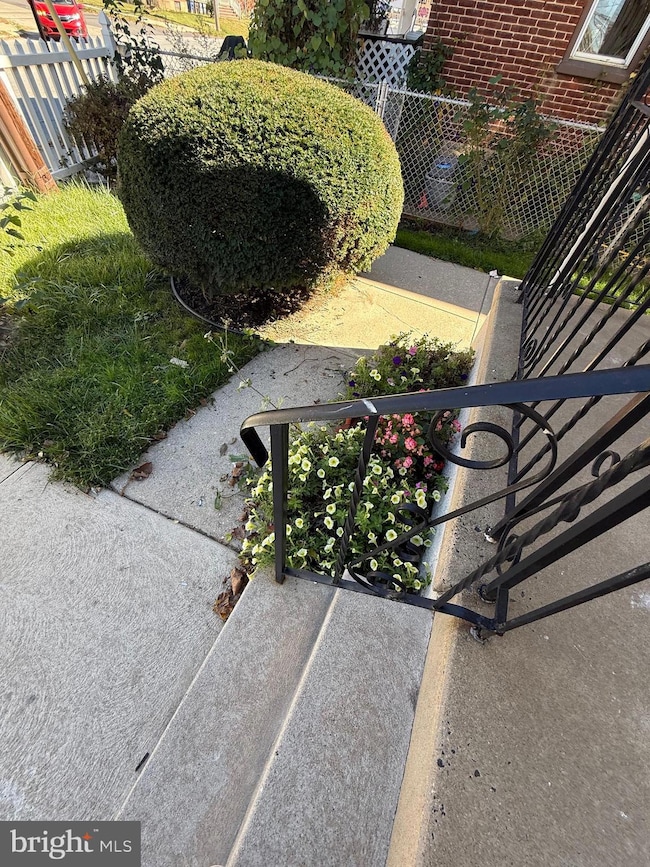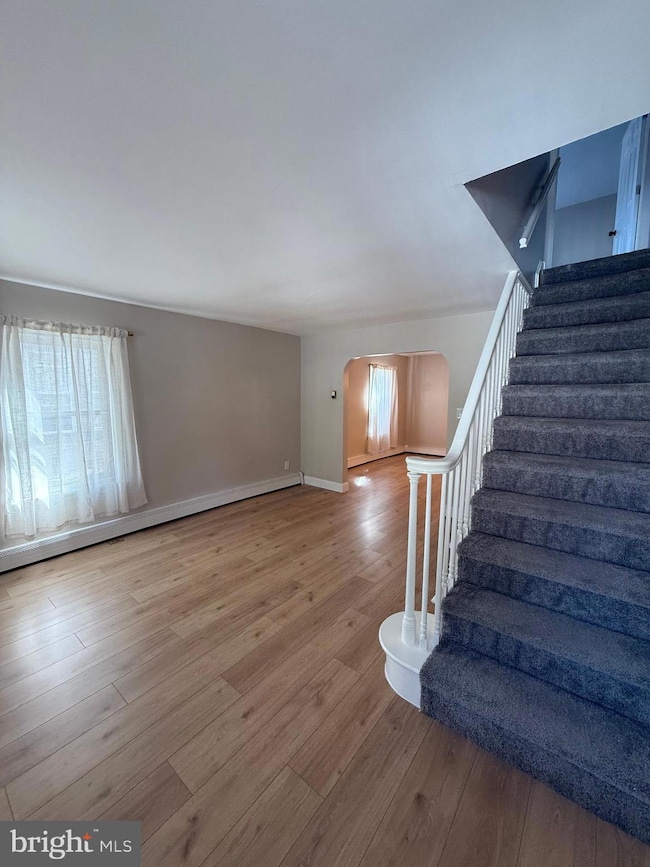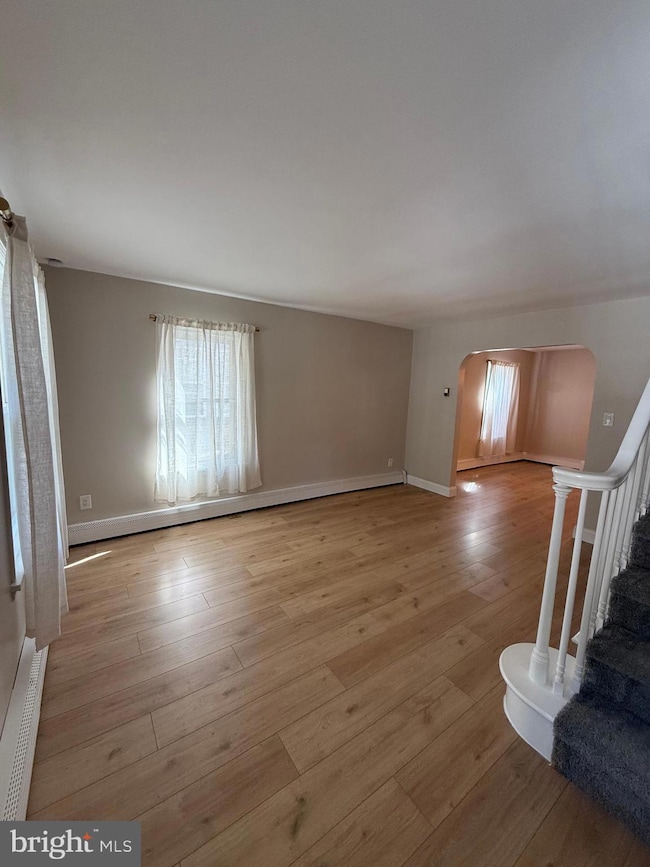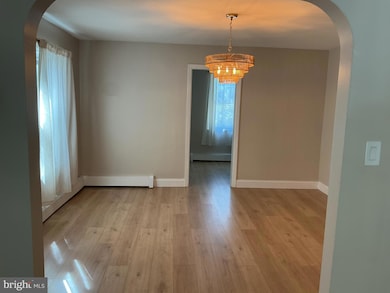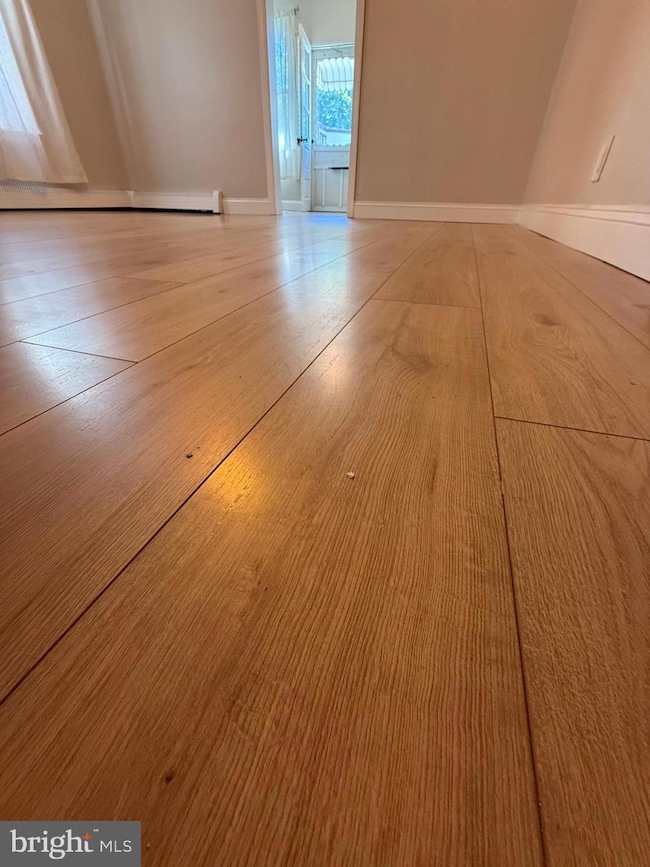241 Fairview Rd Crum Lynne, PA 19022
Estimated payment $1,816/month
Highlights
- Straight Thru Architecture
- Living Room
- Dining Room
- No HOA
- Laundry Room
- Hot Water Heating System
About This Home
CHECK OUT THIS GORGEOUS 2-BEDROOM, 1-BATH TWIN IN RIDLEY SCHOOL DISTRICT! Beautifully redesigned and renovated with modern, inviting touches throughout. This home features lovely, warm color tones and a cozy atmosphere from the moment you walk in. The second floor offers three comfortable bedrooms and a brand-new bathroom. Enjoy relaxing on the charming front porch during cool fall evenings, or take advantage of the backyard space — complete with room for parking! Don’t miss the chance to make this stunning home yours!
Listing Agent
(610) 304-7584 mcgeheanteam@gmail.com Keller Williams Real Estate - Media License #RS-0039998 Listed on: 10/11/2025

Townhouse Details
Home Type
- Townhome
Year Built
- Built in 1920
Lot Details
- 5,227 Sq Ft Lot
- Back Yard
Parking
- Driveway
Home Design
- Semi-Detached or Twin Home
- Straight Thru Architecture
- Concrete Perimeter Foundation
- Stucco
Interior Spaces
- 2,060 Sq Ft Home
- Property has 2.5 Levels
- Living Room
- Dining Room
- Unfinished Basement
Kitchen
- Gas Oven or Range
- Built-In Microwave
Bedrooms and Bathrooms
- 3 Bedrooms
- 1 Full Bathroom
Laundry
- Laundry Room
- Dryer
- Washer
Schools
- Ridley Middle School
- Ridley High School
Utilities
- Window Unit Cooling System
- Hot Water Heating System
- Natural Gas Water Heater
Listing and Financial Details
- Assessor Parcel Number 38-01-00108-00
Community Details
Overview
- No Home Owners Association
Pet Policy
- Pets Allowed
Map
Home Values in the Area
Average Home Value in this Area
Tax History
| Year | Tax Paid | Tax Assessment Tax Assessment Total Assessment is a certain percentage of the fair market value that is determined by local assessors to be the total taxable value of land and additions on the property. | Land | Improvement |
|---|---|---|---|---|
| 2025 | $6,904 | $198,840 | $44,600 | $154,240 |
| 2024 | $6,904 | $198,840 | $44,600 | $154,240 |
| 2023 | $6,604 | $198,840 | $44,600 | $154,240 |
| 2022 | $6,392 | $198,840 | $44,600 | $154,240 |
| 2021 | $9,895 | $198,840 | $44,600 | $154,240 |
| 2020 | $5,785 | $102,410 | $22,940 | $79,470 |
| 2019 | $5,679 | $102,410 | $22,940 | $79,470 |
| 2018 | $5,609 | $102,410 | $0 | $0 |
| 2017 | $5,609 | $102,410 | $0 | $0 |
| 2016 | $562 | $102,410 | $0 | $0 |
| 2015 | $573 | $102,410 | $0 | $0 |
| 2014 | $562 | $102,410 | $0 | $0 |
Property History
| Date | Event | Price | List to Sale | Price per Sq Ft |
|---|---|---|---|---|
| 11/17/2025 11/17/25 | Price Changed | $235,000 | -2.1% | $114 / Sq Ft |
| 10/11/2025 10/11/25 | For Sale | $240,000 | -- | $117 / Sq Ft |
Purchase History
| Date | Type | Sale Price | Title Company |
|---|---|---|---|
| Deed | $192,000 | Global Title | |
| Deed | $192,000 | Global Title | |
| Deed | $265,000 | None Listed On Document | |
| Deed | $265,000 | None Listed On Document | |
| Quit Claim Deed | -- | -- |
Mortgage History
| Date | Status | Loan Amount | Loan Type |
|---|---|---|---|
| Open | $9,600 | No Value Available | |
| Closed | $9,600 | No Value Available | |
| Open | $188,522 | FHA | |
| Closed | $188,522 | FHA |
Source: Bright MLS
MLS Number: PADE2101686
APN: 38-01-00108-00
- 330 Fairview Rd
- 333 S Taylor Ave
- 337 S Morris Ave
- 512 West Rd
- 150 Youngs Ave
- 126 Youngs Ave
- 1417 E 13th St
- 129 Garfield Ave
- 265 W Ridley Ave
- 167 & 171 Garfield Ave
- 1126 Grant Ave
- 1016 Leiper St
- 1201 Colson Rd
- 1200 E 13th St
- 1110 E 11th St
- 1115 E 11th St
- 922 Saville Ave
- 1090 Eddystone Ave
- 319 Fairview Rd
- 290 Morris Ave
- 137 Crum Creek Dr
- 1312 E 13th St
- 1400 Macdade Blvd
- 1120 Eddystone Ave
- 216 W Chester Pike
- 1200 E 9th St Unit 201
- 1200 E 9th St Unit 101
- 1200 E 9th St Unit 203
- 1200 E 9th St Unit 109
- 1200 E 9th St Unit 102
- 1200 E 9th St Unit 205
- 1200 E 9th St Unit 202
- 1509 Washington Ave
- 1115 Baldwin St
- 913 E 21st St
- 513 E 19th St Unit B
- 17 W Chester Pike
- 9 W Hinckley Ave Unit 3
- 1133 Hyatt St
- 5 W Chester Pike
