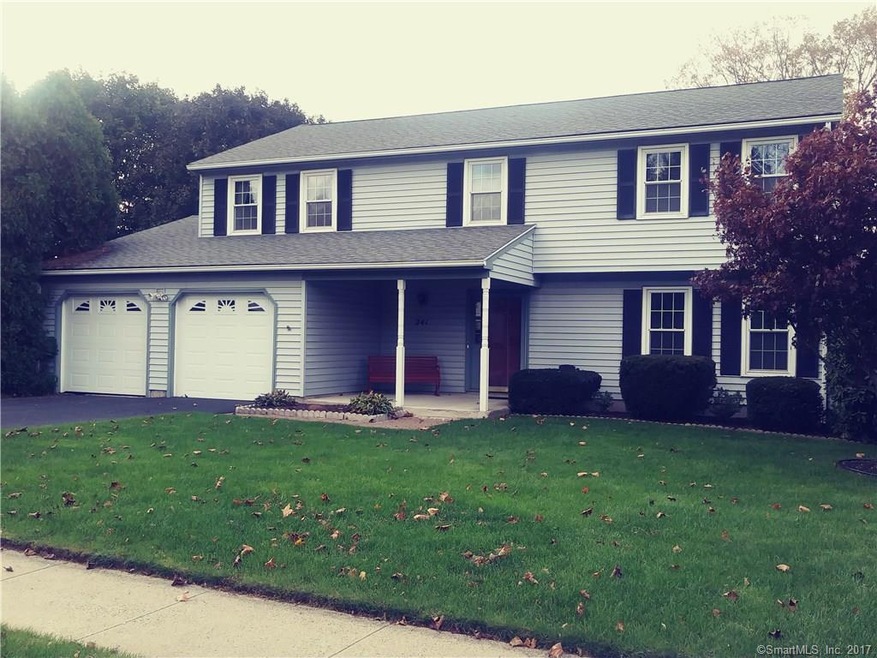
241 Fairway Dr Meriden, CT 06450
Highlights
- Open Floorplan
- Attic
- Porch
- Deck
- No HOA
- 2 Car Attached Garage
About This Home
As of January 2018You’ll LOVE this spacious 2-story Garrison style home with over 2500 sq ft of livable space with an open concept floor plan ideal for entertaining inside or out. 4 bd / 1.5 bath, meticulously maintained by first owner, and tastefully appointed. Large eat-in kitchen, ready for your expanded family. Huge ground level family room; easily adaptable as play room, office, and home gym. One-year old natural gas furnace, 5-year old gas hot water heater and 3-year old central air. 2-Car garage. perfect for commuting with close proximity to highways. Backyard offers a multi-level deck with bottom level ready for an above ground pool. Come be the second owner of this loved property; Welcome Home!
Last Agent to Sell the Property
Blue Lighthouse Realty, Inc License #REB.0790521 Listed on: 10/31/2017
Last Buyer's Agent
Maryam Taylor
Calcagni Real Estate License #RES.0789002

Home Details
Home Type
- Single Family
Est. Annual Taxes
- $6,307
Year Built
- Built in 1985
Lot Details
- 0.26 Acre Lot
- Garden
Home Design
- Slab Foundation
- Frame Construction
- Asphalt Shingled Roof
- Vinyl Siding
Interior Spaces
- 2,258 Sq Ft Home
- Open Floorplan
Kitchen
- Oven or Range
- Gas Range
- Microwave
- Dishwasher
Bedrooms and Bathrooms
- 4 Bedrooms
Laundry
- Dryer
- Washer
Attic
- Storage In Attic
- Pull Down Stairs to Attic
Parking
- 2 Car Attached Garage
- Parking Deck
- Automatic Garage Door Opener
- Driveway
Outdoor Features
- Deck
- Rain Gutters
- Porch
Schools
- Thomas Hooker Elementary School
- Francis T. Maloney High School
Utilities
- Zoned Heating and Cooling System
- Baseboard Heating
- Heating System Uses Natural Gas
Community Details
- No Home Owners Association
Ownership History
Purchase Details
Similar Homes in Meriden, CT
Home Values in the Area
Average Home Value in this Area
Purchase History
| Date | Type | Sale Price | Title Company |
|---|---|---|---|
| Deed | -- | -- |
Mortgage History
| Date | Status | Loan Amount | Loan Type |
|---|---|---|---|
| Open | $194,000 | Stand Alone Refi Refinance Of Original Loan | |
| Closed | $154,000 | Stand Alone Refi Refinance Of Original Loan | |
| Closed | $62,000 | No Value Available | |
| Closed | $60,000 | No Value Available | |
| Closed | $10,000 | No Value Available |
Property History
| Date | Event | Price | Change | Sq Ft Price |
|---|---|---|---|---|
| 10/14/2021 10/14/21 | Rented | $2,400 | 0.0% | -- |
| 10/14/2021 10/14/21 | Under Contract | -- | -- | -- |
| 10/12/2021 10/12/21 | For Rent | $2,400 | +33.3% | -- |
| 03/14/2018 03/14/18 | Rented | $1,800 | 0.0% | -- |
| 02/08/2018 02/08/18 | Under Contract | -- | -- | -- |
| 02/03/2018 02/03/18 | For Rent | $1,800 | 0.0% | -- |
| 01/12/2018 01/12/18 | Sold | $220,000 | -4.3% | $97 / Sq Ft |
| 11/07/2017 11/07/17 | Pending | -- | -- | -- |
| 10/31/2017 10/31/17 | For Sale | $229,889 | -- | $102 / Sq Ft |
Tax History Compared to Growth
Tax History
| Year | Tax Paid | Tax Assessment Tax Assessment Total Assessment is a certain percentage of the fair market value that is determined by local assessors to be the total taxable value of land and additions on the property. | Land | Improvement |
|---|---|---|---|---|
| 2024 | $7,712 | $212,380 | $62,720 | $149,660 |
| 2023 | $7,389 | $212,380 | $62,720 | $149,660 |
| 2022 | $7,006 | $212,380 | $62,720 | $149,660 |
| 2021 | $6,621 | $162,050 | $49,560 | $112,490 |
| 2020 | $6,621 | $162,050 | $49,560 | $112,490 |
| 2019 | $6,621 | $162,050 | $49,560 | $112,490 |
| 2018 | $6,651 | $162,050 | $49,560 | $112,490 |
| 2017 | $6,307 | $157,990 | $49,560 | $108,430 |
| 2016 | $5,718 | $156,100 | $52,220 | $103,880 |
| 2015 | $5,718 | $156,100 | $52,220 | $103,880 |
| 2014 | $5,579 | $156,100 | $52,220 | $103,880 |
Agents Affiliated with this Home
-
M
Seller's Agent in 2021
Maryam Taylor
Calcagni Real Estate
-

Buyer's Agent in 2021
Liz Zakrzewski
Coldwell Banker
(203) 213-5891
20 in this area
167 Total Sales
-

Seller's Agent in 2018
Jorge Zea
Blue Lighthouse Realty, Inc
(855) 550-0528
4 in this area
1,404 Total Sales
-

Buyer's Agent in 2018
Dave MacLennan
Berkshire Hathaway Home Services
(203) 213-7091
5 in this area
24 Total Sales
Map
Source: SmartMLS
MLS Number: 170028541
APN: MERI-000911-000323E-000126
- 192 Cardinal Dr
- 148 Millbrook Rd
- 79 Carriage Dr E
- 8 Susan Ln
- 152 Miller Ave
- 62 Rice Rd
- 560 Yale Ave Unit 112
- 560 Yale Ave Unit 135
- 560 Yale Ave Unit 82
- 560 Yale Ave Unit 209
- 560 Yale Ave Unit 54
- 560 Yale Ave Unit 124
- 55 Oxbow Dr
- 423 Yale Ave
- 127 Cobblestone Ln
- 107 Meetinghouse Ridge
- 57 Meetinghouse Village Unit 6
- 115 Paddock Ave
- 841 S Curtis St
- 48 Eastview Terrace
