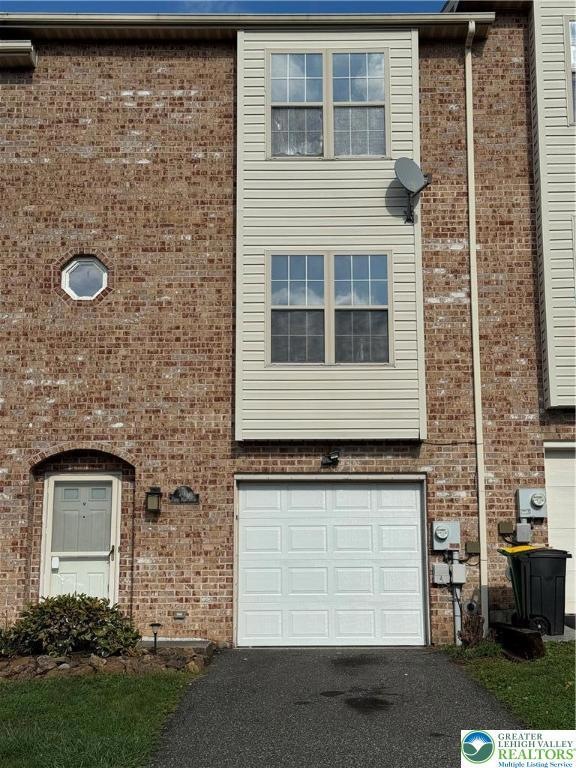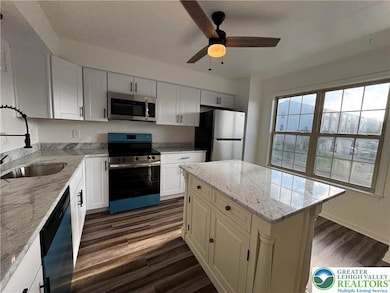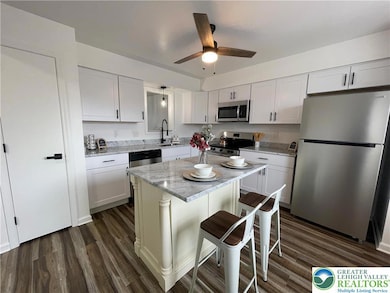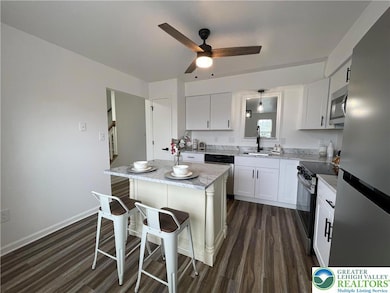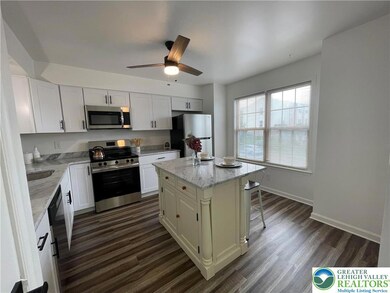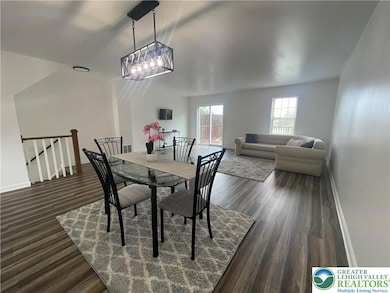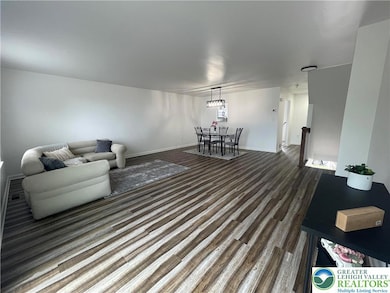241 Flint Hill Rd Alburtis, PA 18011
Lower Macungie Township West NeighborhoodEstimated payment $2,073/month
Highlights
- Deck
- 1 Car Attached Garage
- Walk-In Closet
- Emmaus High School Rated A-
- Brick or Stone Mason
- Patio
About This Home
CHECK OUT THE NEW PRICE! OPEN HOUSE SUNDAY, NOVEMBER 09TH FROM 1pm TO 4 pm . All the best in home comfort awaits! This beautifully refreshed home blends modern updates with everyday convenience. Step into a bright, open living and dining area featuring new flooring, updated lighting, and easy access to a 14’ x 12’ deck overlooking the yard and nearby athletic fields. The brand-new kitchen shines with fresh cabinets, granite countertops, stainless steel appliances, a center island, and plenty of prep space—perfect for gatherings or quiet mornings. Upstairs, you’ll find three spacious bedrooms with new carpeting and paint, along with a fully remodeled bath. The lower level offers a cozy family room with walk-out access to the yard, a laundry area, and interior entry to the one-car garage. Additional highlights include a new half bath, central air, a brand-new roof, and a new sliding door leading to the upper deck. Located within the East Penn School District, this move-in-ready home is close to an elementary school, a community park, and a public pool—all just moments away. A wonderful blend of comfort, function, and location—ready for you to enjoy!
The sellers will consider renting the home in the amount of $2150 Per Month.
Townhouse Details
Home Type
- Townhome
Est. Annual Taxes
- $3,974
Year Built
- Built in 1992
Parking
- 1 Car Attached Garage
- Garage Door Opener
- Driveway
- On-Street Parking
- Off-Street Parking
Home Design
- Brick or Stone Mason
- Vinyl Siding
Interior Spaces
- 1,956 Sq Ft Home
- 3-Story Property
- Basement with some natural light
Kitchen
- Microwave
- Dishwasher
Bedrooms and Bathrooms
- 3 Bedrooms
- Walk-In Closet
Laundry
- Laundry on main level
- Washer Hookup
Outdoor Features
- Deck
- Patio
Additional Features
- 2,400 Sq Ft Lot
- Heating Available
Community Details
- Ridgeview Subdivision
Map
Home Values in the Area
Average Home Value in this Area
Tax History
| Year | Tax Paid | Tax Assessment Tax Assessment Total Assessment is a certain percentage of the fair market value that is determined by local assessors to be the total taxable value of land and additions on the property. | Land | Improvement |
|---|---|---|---|---|
| 2025 | $3,864 | $131,600 | $9,300 | $122,300 |
| 2024 | $3,765 | $131,600 | $9,300 | $122,300 |
| 2023 | $3,591 | $131,600 | $9,300 | $122,300 |
| 2022 | $3,516 | $131,600 | $122,300 | $9,300 |
| 2021 | $3,449 | $131,600 | $9,300 | $122,300 |
| 2020 | $3,420 | $131,600 | $9,300 | $122,300 |
| 2019 | $3,402 | $131,600 | $9,300 | $122,300 |
| 2018 | $3,363 | $131,600 | $9,300 | $122,300 |
| 2017 | $3,312 | $131,600 | $9,300 | $122,300 |
| 2016 | -- | $131,600 | $9,300 | $122,300 |
| 2015 | -- | $131,600 | $9,300 | $122,300 |
| 2014 | -- | $131,600 | $9,300 | $122,300 |
Property History
| Date | Event | Price | List to Sale | Price per Sq Ft | Prior Sale |
|---|---|---|---|---|---|
| 11/12/2025 11/12/25 | Pending | -- | -- | -- | |
| 11/04/2025 11/04/25 | Price Changed | $329,900 | -1.5% | $169 / Sq Ft | |
| 10/13/2025 10/13/25 | For Sale | $334,900 | +29.3% | $171 / Sq Ft | |
| 08/18/2025 08/18/25 | Sold | $259,000 | +3.6% | -- | View Prior Sale |
| 07/15/2025 07/15/25 | Pending | -- | -- | -- | |
| 07/11/2025 07/11/25 | For Sale | $250,000 | -- | -- |
Purchase History
| Date | Type | Sale Price | Title Company |
|---|---|---|---|
| Deed | $170,000 | Alpert Abstract | |
| Deed | $32,802 | None Available | |
| Deed | $109,000 | -- | |
| Deed | $87,500 | -- | |
| Deed | $56,000 | -- |
Mortgage History
| Date | Status | Loan Amount | Loan Type |
|---|---|---|---|
| Open | $207,200 | Credit Line Revolving | |
| Previous Owner | $108,300 | Purchase Money Mortgage |
Source: Greater Lehigh Valley REALTORS®
MLS Number: 766401
APN: 546345028941-1
- 314 Ridgeview Dr
- 331 W 2nd St
- 354 W 2nd St
- 121 S Main St Unit 123
- 3371 Mathews Ln
- 3351 Mathews Ln
- 428 Thomas St
- 1108 S Barbara Dr
- 8312 Mertztown Rd
- 7458 Scenic View Dr
- 8975 Mertztown Rd
- 7318 Sauerkraut Ln Unit E
- 1716 Brookstone Dr
- 7699 Catalpa Dr
- 7687 Catalpa Dr
- 1649 Thorndale Rd
- 1649 Thorndale Rd Unit LOT 70
- 1702 Windmill Ln
- 0 Clauss Hunt Knight Dr Unit 10 Units 763578
- 3814 Clay Dr
