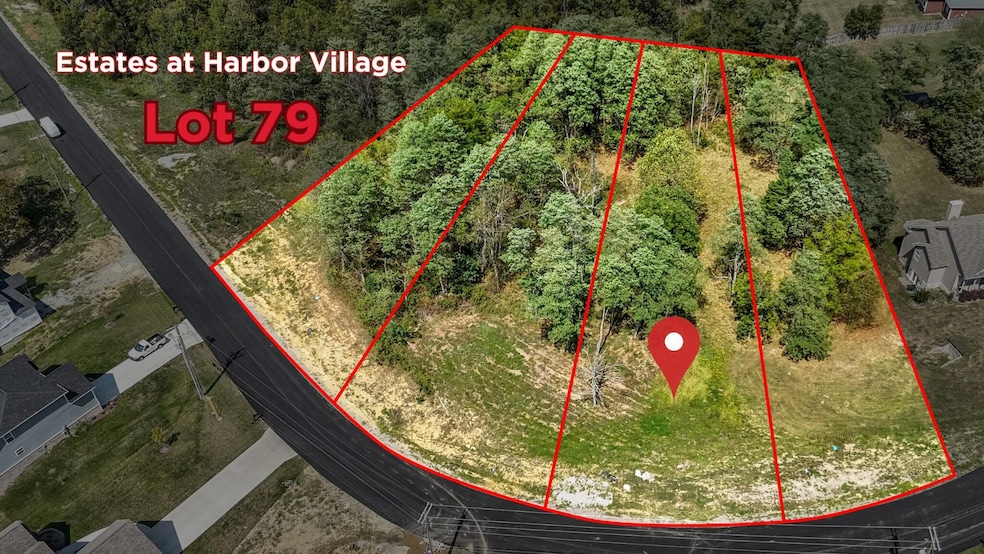241 Harbor Village Dr Georgetown, KY 40324
Estimated payment $356/month
Total Views
1,772
0.83
Acre
$72,289
Price per Acre
36,155
Sq Ft Lot
About This Lot
Lot 79, Estates at Harbor Village. Bring your own builder (subject to HOA approval). This beautiful homesite offers just over three-quarters of an acre, backing to mature trees for added privacy. Enjoy the peace and quiet of a cul-de-sac location in one of Georgetown's most desirable neighborhoods. 8 remaining lots can be purchased as a package.
Property Details
Property Type
- Land
Est. Annual Taxes
- $495
Lot Details
- 0.83 Acre Lot
- Property is zoned R-1C
Community Details
- Estates At Harbor Village Subdivision
Listing and Financial Details
- Assessor Parcel Number 133-20-002.044
Map
Create a Home Valuation Report for This Property
The Home Valuation Report is an in-depth analysis detailing your home's value as well as a comparison with similar homes in the area
Home Values in the Area
Average Home Value in this Area
Tax History
| Year | Tax Paid | Tax Assessment Tax Assessment Total Assessment is a certain percentage of the fair market value that is determined by local assessors to be the total taxable value of land and additions on the property. | Land | Improvement |
|---|---|---|---|---|
| 2024 | $495 | $55,000 | $0 | $0 |
| 2023 | $499 | $55,000 | $55,000 | $0 |
| 2022 | $468 | $55,000 | $55,000 | $0 |
Source: Public Records
Property History
| Date | Event | Price | List to Sale | Price per Sq Ft |
|---|---|---|---|---|
| 11/06/2025 11/06/25 | For Sale | $60,000 | -87.9% | -- |
| 08/17/2025 08/17/25 | For Sale | $495,000 | -- | $248 / Sq Ft |
Source: ImagineMLS (Bluegrass REALTORS®)
Source: ImagineMLS (Bluegrass REALTORS®)
MLS Number: 25505490
APN: 133-20-002.044
Nearby Homes
- 237 Harbor Village Dr
- 245 Harbor Village Dr
- 247 Harbor Village Dr
- 248 Harbor Village Dr
- 261 Harbor Village Dr
- 263 Harbor Village Dr
- 267 Harbor Village Dr
- 237-281 Harbor Village Dr
- 268 Harbor Village Dr
- 274 Harbor Village Dr
- 277 Harbor Village Dr
- 280 Harbor Village Dr
- 281 Harbor Village Dr
- 279 Harbor Village Dr
- 109 Harborside Ct
- 109 Bluewing Ct Unit 2
- 2495 Cincinnati Rd
- 2491 Cincinnati Rd
- 111 Whistler Ct
- 1 Mallard Point Dr
- 100 Hickory Grove Ct
- 102 Sidewinder Dr
- 100 Sidewinder Dr
- 109 Spring Meadow Path
- 109 Spring Meadow Path Unit 1
- 221 Jared Parker Way
- 217 Jared Parker Way
- 239 Jared Parker Way
- 103 Juniper Path Unit 201
- 101 Haverford Path
- 106 Tyler Way
- 101 Heartwood Path
- 96 Stony Point Dr
- 101 Rykara Path
- 215 Jared Parker Way
- 219 Jared Parker Way
- 207 Jared Parker Way
- 218 Jared Parker Way
- 211 Jared Parker Way
- 209 Jared Parker Way

